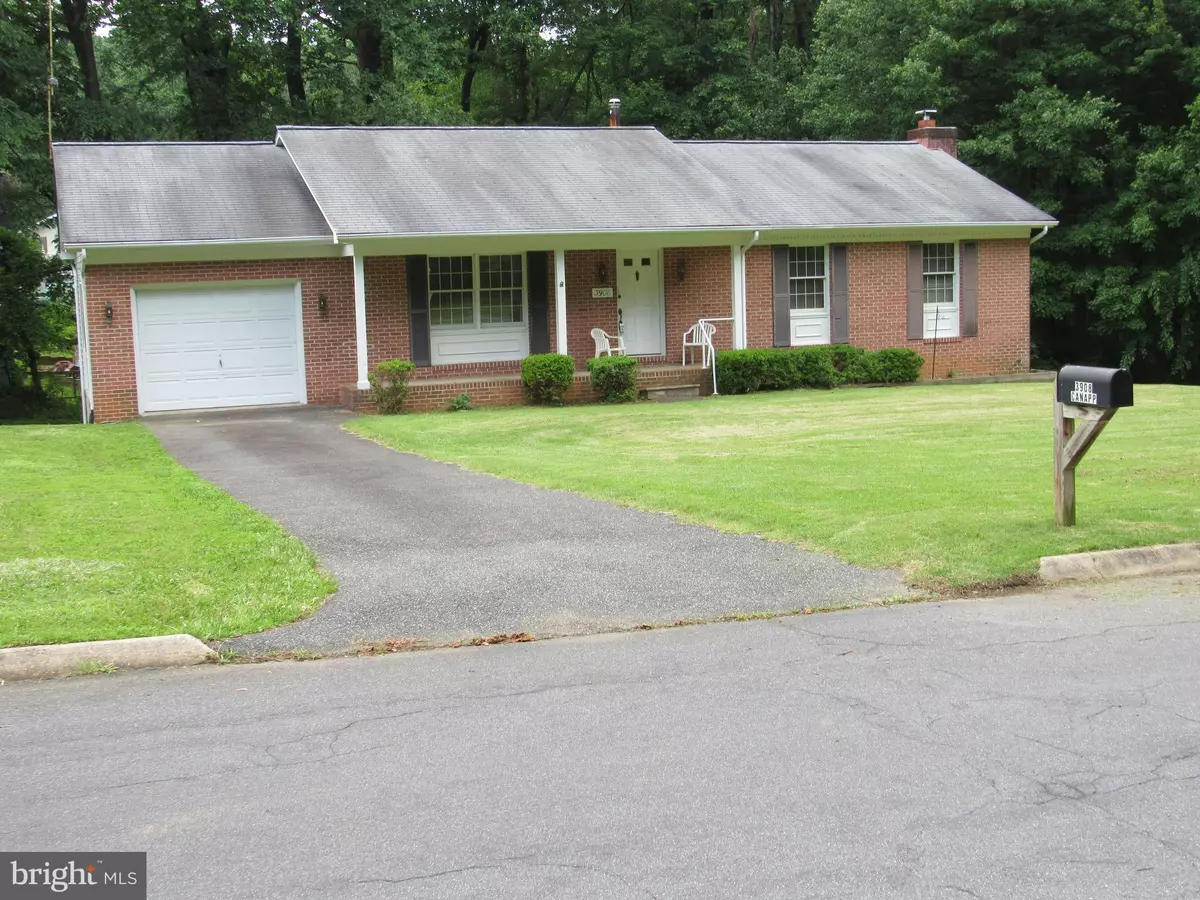$300,000
$279,900
7.2%For more information regarding the value of a property, please contact us for a free consultation.
3908 EATON DR Jarrettsville, MD 21084
3 Beds
2 Baths
1,344 SqFt
Key Details
Sold Price $300,000
Property Type Single Family Home
Sub Type Detached
Listing Status Sold
Purchase Type For Sale
Square Footage 1,344 sqft
Price per Sqft $223
Subdivision Northampton
MLS Listing ID MDHR248300
Sold Date 07/27/20
Style Ranch/Rambler
Bedrooms 3
Full Baths 2
HOA Y/N N
Abv Grd Liv Area 1,344
Originating Board BRIGHT
Year Built 1985
Annual Tax Amount $3,219
Tax Year 2019
Lot Size 2.110 Acres
Acres 2.11
Property Description
Opportunity Knocks. Enjoy the convenience of single-level living in this lovely Northampton neighborhood. Located on a quiet cul-de-sac, this 3 bedroom 2 bath ranch home features hardwood floors, master bedroom with en suite bath, hall bath, large eat-in country kitchen, and washer and dryer on main level. The huge basement is a blank canvas with brick fireplace, plumbing rough-in for future bathroom, and workshop. It is an ideal location to gather and cozy up to a warm fire. Large 2+ acre lot affords privacy with room to play and entertain and backs to trees and a stream providing a serene backdrop to communing with nature. Receipts for improvements include new HWH (2018) relining of chimney (2015) replacement of well pump (2018). This diamond in the rough can use some updating to make it yours, but it is priced to sell. Don't miss out, schedule your showing today!
Location
State MD
County Harford
Zoning RR
Rooms
Basement Connecting Stairway, Daylight, Partial, Full, Interior Access, Outside Entrance, Partially Finished, Rear Entrance, Windows, Workshop, Rough Bath Plumb
Main Level Bedrooms 3
Interior
Interior Features Ceiling Fan(s), Combination Kitchen/Dining, Floor Plan - Traditional, Kitchen - Country, Kitchen - Eat-In, Primary Bath(s)
Hot Water Electric
Heating Forced Air
Cooling Central A/C
Flooring Hardwood, Vinyl, Ceramic Tile
Fireplaces Number 1
Fireplaces Type Brick, Insert
Equipment Dishwasher, Dryer - Electric, Exhaust Fan, Oven/Range - Electric, Range Hood, Washer, Water Heater, Refrigerator
Fireplace Y
Appliance Dishwasher, Dryer - Electric, Exhaust Fan, Oven/Range - Electric, Range Hood, Washer, Water Heater, Refrigerator
Heat Source Oil
Laundry Main Floor
Exterior
Parking Features Garage - Front Entry, Garage Door Opener, Inside Access
Garage Spaces 1.0
Utilities Available Fiber Optics Available
Water Access N
Roof Type Shingle
Accessibility None
Attached Garage 1
Total Parking Spaces 1
Garage Y
Building
Lot Description Backs to Trees, No Thru Street, Private
Story 1
Sewer Public Sewer
Water Well
Architectural Style Ranch/Rambler
Level or Stories 1
Additional Building Above Grade, Below Grade
Structure Type Dry Wall
New Construction N
Schools
Elementary Schools North Bend
Middle Schools North Harford
High Schools North Harford
School District Harford County Public Schools
Others
Senior Community No
Tax ID 1304052056
Ownership Fee Simple
SqFt Source Assessor
Special Listing Condition Standard
Read Less
Want to know what your home might be worth? Contact us for a FREE valuation!

Our team is ready to help you sell your home for the highest possible price ASAP

Bought with Robert Bollack • Cummings & Co. Realtors

