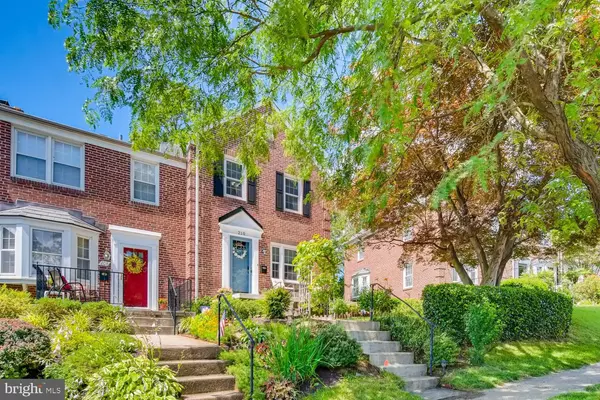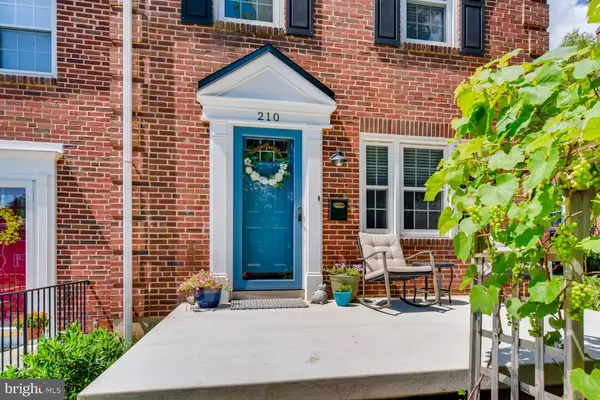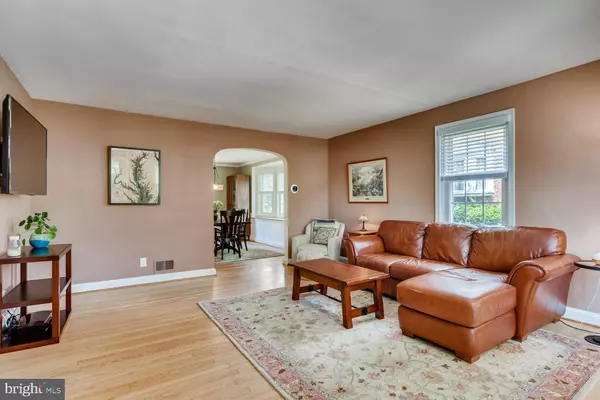$336,000
$328,000
2.4%For more information regarding the value of a property, please contact us for a free consultation.
210 BRANDON RD Baltimore, MD 21212
3 Beds
2 Baths
1,710 SqFt
Key Details
Sold Price $336,000
Property Type Townhouse
Sub Type End of Row/Townhouse
Listing Status Sold
Purchase Type For Sale
Square Footage 1,710 sqft
Price per Sqft $196
Subdivision Rodgers Forge
MLS Listing ID MDBC498450
Sold Date 08/14/20
Style Traditional
Bedrooms 3
Full Baths 1
Half Baths 1
HOA Y/N N
Abv Grd Liv Area 1,360
Originating Board BRIGHT
Year Built 1954
Annual Tax Amount $4,232
Tax Year 2019
Lot Size 3,366 Sqft
Acres 0.08
Property Description
Welcome home to this immaculately maintained end of group home in Rodgers Forge! This wonderful home has been updated with the modern buyer in mind. This home features gleaming hardwood floors, chair rail moldings, upgraded kitchen countertops, stainless steel appliances, custom cabinetry in closets & so much more! Loaded with owner updates such as main water line replacement in 2017, interior riser pipes replaced in 2017, granite countertops installed in 2018 & front concrete porch and new railings in 2020! Just bring your furniture and move right in! Fully finished basement w/built in shelving & entertainment space. Large utility room & pull down attic for storage space. Sip your morning coffee on the front porch or head out to the backyard w/oversized lot & brick patio! In close vicinity to both Dumbarton & Rodgers Forge elementary!
Location
State MD
County Baltimore
Rooms
Other Rooms Living Room, Dining Room, Primary Bedroom, Bedroom 2, Bedroom 3, Kitchen, Family Room, Storage Room
Basement Connecting Stairway, Daylight, Partial, Full, Fully Finished, Improved, Interior Access, Outside Entrance, Rear Entrance, Shelving, Walkout Stairs
Interior
Interior Features Attic, Built-Ins, Carpet, Ceiling Fan(s), Chair Railings, Crown Moldings, Dining Area, Floor Plan - Traditional, Formal/Separate Dining Room, Kitchen - Galley, Pantry, Recessed Lighting, Tub Shower, Upgraded Countertops, Walk-in Closet(s), Wood Floors
Hot Water Natural Gas
Heating Forced Air
Cooling Central A/C
Flooring Hardwood, Carpet, Ceramic Tile
Fireplaces Number 1
Fireplaces Type Gas/Propane
Fireplace Y
Heat Source Natural Gas
Exterior
Exterior Feature Patio(s), Porch(es)
Water Access N
Roof Type Slate
Accessibility None
Porch Patio(s), Porch(es)
Garage N
Building
Story 3
Sewer Public Sewer
Water Public
Architectural Style Traditional
Level or Stories 3
Additional Building Above Grade, Below Grade
New Construction N
Schools
School District Baltimore County Public Schools
Others
Senior Community No
Tax ID 04090920200740
Ownership Ground Rent
SqFt Source Assessor
Special Listing Condition Standard
Read Less
Want to know what your home might be worth? Contact us for a FREE valuation!

Our team is ready to help you sell your home for the highest possible price ASAP

Bought with NON MEMBER • Non Subscribing Office





