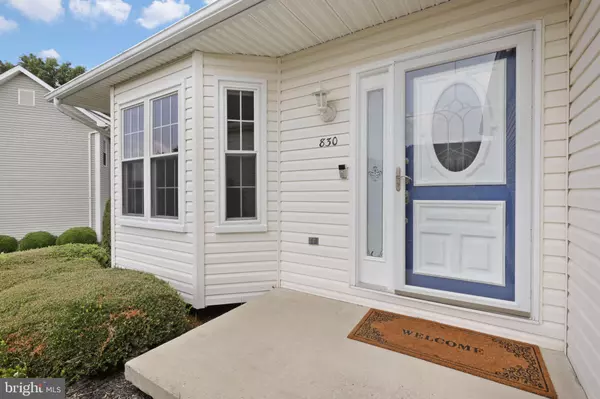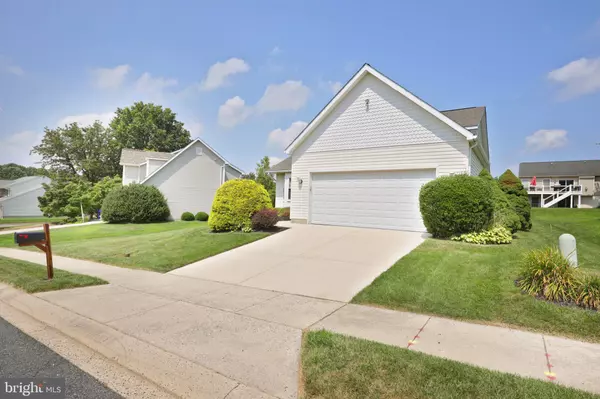$475,000
$500,000
5.0%For more information regarding the value of a property, please contact us for a free consultation.
830 DELRAY DR Forest Hill, MD 21050
4 Beds
4 Baths
2,834 SqFt
Key Details
Sold Price $475,000
Property Type Single Family Home
Sub Type Detached
Listing Status Sold
Purchase Type For Sale
Square Footage 2,834 sqft
Price per Sqft $167
Subdivision Forest Lakes
MLS Listing ID MDHR2002588
Sold Date 09/30/21
Style Colonial
Bedrooms 4
Full Baths 3
Half Baths 1
HOA Fees $6/ann
HOA Y/N Y
Abv Grd Liv Area 2,834
Originating Board BRIGHT
Year Built 1993
Annual Tax Amount $4,631
Tax Year 2021
Lot Size 9,122 Sqft
Acres 0.21
Property Description
PLEASE SUBMIT BEST AND FINAL OFFER BY 10:00 PM FRIDAY AUGUST 27, 2021 ...Welcome to this beautiful home in the much sought after Forest Lakes neighborhood. This 4 bedroom , 3.5 bath , 2 car garage home is move in ready . 830 Delray boast a master bedroom /bath suite situated on main level in the rear of the home . Here are some of the features of this light filled center hall home : Separate living and dining rooms which flow into open concept family room w/ gas fireplace which opens to deck . kitchen with island and additional dining space . No walls to separate you from family and guests ! 3 nice size upper level bedrooms , bedroom # 2 features sliding pocket doors that over look family room . Master bath and upper level bath have new luxury vinyl proof tile installed (8/21) All carpeting on the main and upper level replaced 8/21). Now lets talk about lower level which offers so many possibilities , presently used as a recreation area (pool table stays ) . There are also 2 bonus rooms , one presently used as a home office . These spaces could be the perfect in law suite , child's play area , gym , home office , crafting area ,etc. the list goes on . This is a great walking neighborhood ,located near by schools ,playgrounds , shopping and hiking trails.
Location
State MD
County Harford
Zoning R2
Rooms
Other Rooms Living Room, Dining Room, Primary Bedroom, Bedroom 2, Bedroom 3, Bedroom 4, Kitchen, Family Room, Library, Foyer, Recreation Room, Bathroom 1, Bathroom 3, Bonus Room, Half Bath
Basement Fully Finished, Heated, Interior Access
Main Level Bedrooms 1
Interior
Hot Water Natural Gas
Heating Forced Air
Cooling Central A/C
Fireplaces Number 1
Heat Source Natural Gas
Exterior
Parking Features Garage - Front Entry, Garage Door Opener, Inside Access
Garage Spaces 2.0
Water Access N
Roof Type Shingle
Accessibility None
Total Parking Spaces 2
Garage Y
Building
Story 3
Sewer Public Sewer
Water Public
Architectural Style Colonial
Level or Stories 3
Additional Building Above Grade, Below Grade
New Construction N
Schools
School District Harford County Public Schools
Others
Senior Community No
Tax ID 1303268691
Ownership Fee Simple
SqFt Source Assessor
Acceptable Financing Cash, Conventional, FHA, VA
Listing Terms Cash, Conventional, FHA, VA
Financing Cash,Conventional,FHA,VA
Special Listing Condition Standard
Read Less
Want to know what your home might be worth? Contact us for a FREE valuation!

Our team is ready to help you sell your home for the highest possible price ASAP

Bought with Patricia L Fleming • Long & Foster Real Estate, Inc.





