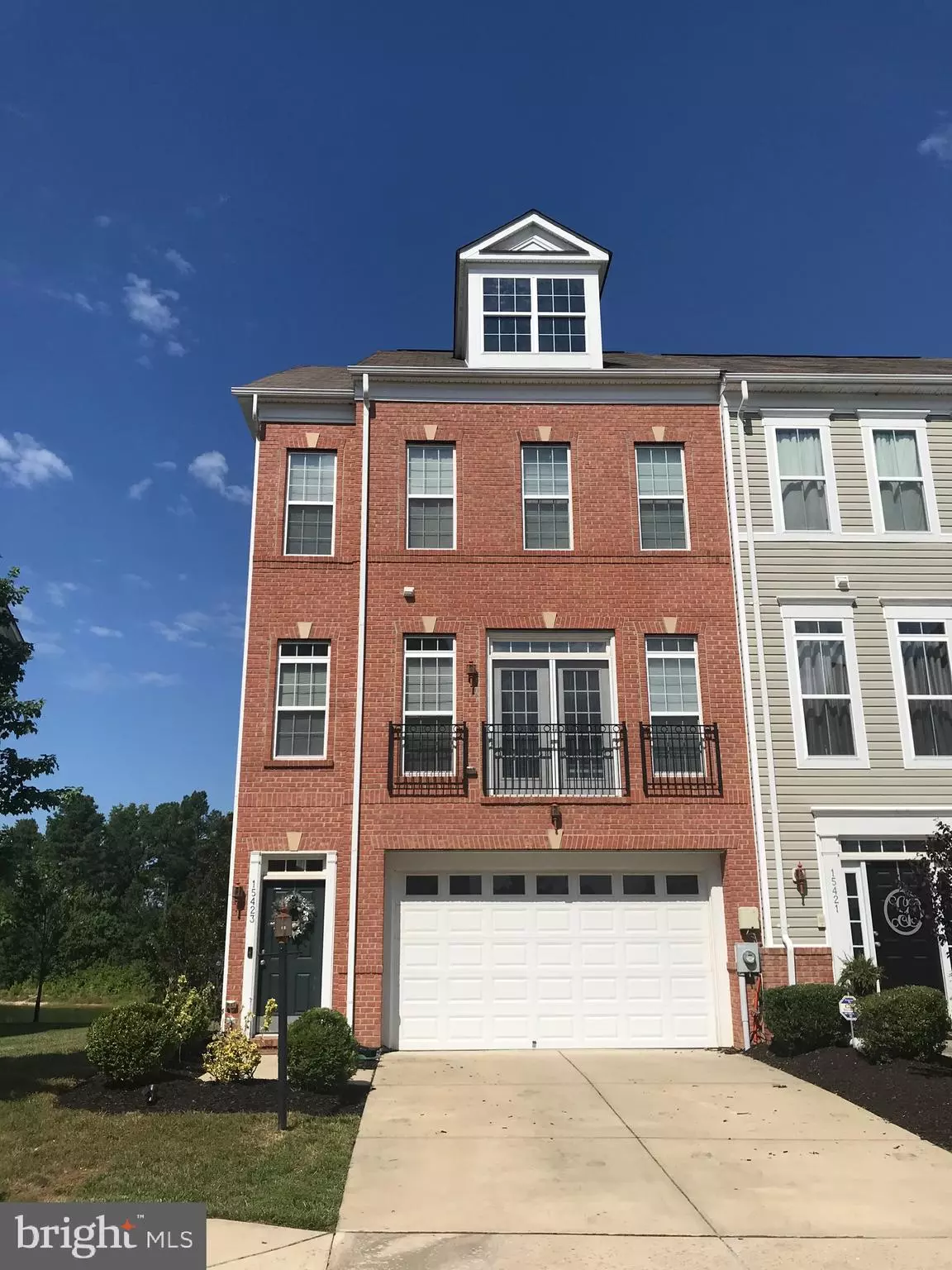$370,000
$365,000
1.4%For more information regarding the value of a property, please contact us for a free consultation.
15423 CHADDSFORD LAKE DR Brandywine, MD 20613
3 Beds
3 Baths
2,934 SqFt
Key Details
Sold Price $370,000
Property Type Townhouse
Sub Type End of Row/Townhouse
Listing Status Sold
Purchase Type For Sale
Square Footage 2,934 sqft
Price per Sqft $126
Subdivision Chadds Ford Landing
MLS Listing ID MDPG572628
Sold Date 08/11/20
Style Colonial
Bedrooms 3
Full Baths 2
Half Baths 1
HOA Fees $68/qua
HOA Y/N Y
Abv Grd Liv Area 1,956
Originating Board BRIGHT
Year Built 2010
Annual Tax Amount $4,542
Tax Year 2019
Lot Size 2,610 Sqft
Acres 0.06
Property Description
A must see! Brick front, end unit townhouse, has all the bells and whistles; Sun filled rooms, exceptional views, granite counter tops, updated wood floors throughout the second level and much more. The entryway boasts split level access to the basement recreation room with walkout access to the rear of the home. The second level has an office area, living room dining room combo with functional french doors highlighting a mock balcony. The deck off of the upgraded kitchen/family room features a serene view of the lake and trail in the rear of the home. The spacious third level accentuates two large bedrooms and a master with an in suit bath, soaker tub, awesome views of the backyard, walk-in closets completes this oasis. This home will move fast see today!
Location
State MD
County Prince Georges
Zoning RM
Rooms
Other Rooms Primary Bedroom, Basement, 2nd Stry Fam Ovrlk, Recreation Room, Bathroom 1, Bathroom 3
Basement Other
Interior
Hot Water Natural Gas
Heating Central, Forced Air
Cooling Central A/C, Ceiling Fan(s)
Flooring Carpet, Ceramic Tile, Hardwood
Heat Source Central, Electric
Laundry Has Laundry
Exterior
Parking Features Additional Storage Area, Garage - Front Entry
Garage Spaces 2.0
Amenities Available Club House, Tot Lots/Playground, Swimming Pool, Jog/Walk Path
Water Access N
Roof Type Shingle
Accessibility None
Attached Garage 2
Total Parking Spaces 2
Garage Y
Building
Story 3
Sewer Public Sewer
Water Public
Architectural Style Colonial
Level or Stories 3
Additional Building Above Grade, Below Grade
Structure Type Dry Wall
New Construction N
Schools
Elementary Schools Brandywine
Middle Schools Gwynn Park
High Schools Gwynn Park
School District Prince George'S County Public Schools
Others
HOA Fee Include Common Area Maintenance,Management
Senior Community No
Tax ID 17113934379
Ownership Fee Simple
SqFt Source Assessor
Acceptable Financing Conventional, FHA
Listing Terms Conventional, FHA
Financing Conventional,FHA
Special Listing Condition Standard
Read Less
Want to know what your home might be worth? Contact us for a FREE valuation!

Our team is ready to help you sell your home for the highest possible price ASAP

Bought with Errin N Smith • RE/MAX 100






