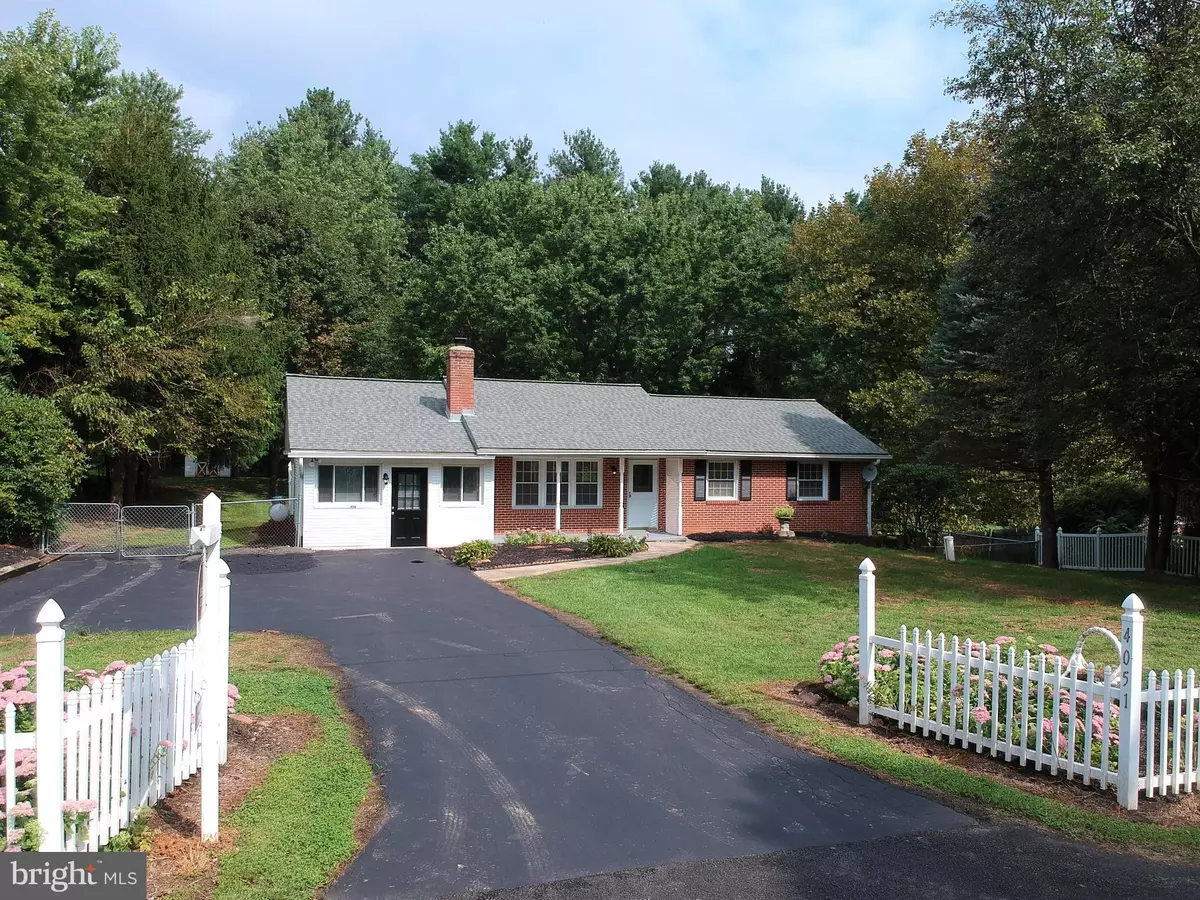$349,900
$349,900
For more information regarding the value of a property, please contact us for a free consultation.
4051 OLD FEDERAL HILL RD Jarrettsville, MD 21084
4 Beds
2 Baths
2,100 SqFt
Key Details
Sold Price $349,900
Property Type Single Family Home
Sub Type Detached
Listing Status Sold
Purchase Type For Sale
Square Footage 2,100 sqft
Price per Sqft $166
Subdivision Linvale
MLS Listing ID MDHR251746
Sold Date 11/13/20
Style Ranch/Rambler
Bedrooms 4
Full Baths 2
HOA Y/N N
Abv Grd Liv Area 1,354
Originating Board BRIGHT
Year Built 1969
Annual Tax Amount $2,623
Tax Year 2020
Lot Size 0.459 Acres
Acres 0.46
Lot Dimensions 100.00 x
Property Description
Renovated Rancher situated on a pleasant 0.46 Acres in Jarrettsville. The recent updates include: Kitchen (2020); HVAC (2020); Lower Level Bathroom (2020); Carpet (2020); L.E.D Lights (2020); Exterior Doors (2020); Most Electrical Wiring (2020); Most Plumbing (2020); Resealed Driveway (2020); Dishwasher (2019); Roof (2017); Appliances (2015). The main level features 3 bedrooms and 1 Full Bathroom with fresh paint throughout and refinished hardwood floors in the Living Room, Dining Room and Bedrooms. You will be delighted by the stylish updated Kitchen featuring new cabinets, granite countertops and undermounted double sink. The main level also features an Bonus Room that could be used for just about anything - a fancy Mud Room, a spacious home Office, a home Gym; etc. The Lower Level features a large Family Room with gas Fireplace, a 4th Bedroom/Den, plenty of storage space, a new full bathroom and a multi-purpose room with a walk-out to a patio that could be a Craft Room, Work-shop or Kitchenette. The fenced in back yard boasts a private Patio to relax or entertain on, mature trees to enjoy and two (2) Sheds. The front of the home features a covered porch, flower garden, flat yard and parking for up to four (4) cars. This place is sure to impress and is a must see! Call today to schedule a visit.
Location
State MD
County Harford
Zoning AG
Rooms
Other Rooms Living Room, Dining Room, Primary Bedroom, Bedroom 2, Bedroom 3, Bedroom 4, Kitchen, Family Room, Laundry, Workshop, Bathroom 1, Bathroom 2, Bonus Room
Basement Connecting Stairway, Daylight, Partial, Fully Finished, Side Entrance, Walkout Level
Main Level Bedrooms 3
Interior
Interior Features Attic, Ceiling Fan(s), Combination Kitchen/Dining, Entry Level Bedroom, Floor Plan - Traditional, Kitchen - Gourmet, Upgraded Countertops
Hot Water Electric
Heating Heat Pump(s), Wall Unit
Cooling Central A/C, Ceiling Fan(s)
Flooring Hardwood, Carpet, Vinyl
Fireplaces Number 1
Fireplaces Type Corner, Gas/Propane
Equipment Built-In Microwave, Dishwasher, Icemaker, Oven/Range - Electric, Refrigerator, Stainless Steel Appliances, Washer/Dryer Hookups Only, Water Heater
Fireplace Y
Window Features Double Pane,Screens
Appliance Built-In Microwave, Dishwasher, Icemaker, Oven/Range - Electric, Refrigerator, Stainless Steel Appliances, Washer/Dryer Hookups Only, Water Heater
Heat Source Electric, Propane - Leased
Laundry Basement, Hookup
Exterior
Exterior Feature Patio(s)
Garage Spaces 4.0
Water Access N
Roof Type Asphalt
Accessibility Level Entry - Main
Porch Patio(s)
Total Parking Spaces 4
Garage N
Building
Story 2
Sewer Community Septic Tank, Private Septic Tank
Water Well
Architectural Style Ranch/Rambler
Level or Stories 2
Additional Building Above Grade, Below Grade
New Construction N
Schools
Elementary Schools North Bend
Middle Schools North Harford
High Schools North Harford
School District Harford County Public Schools
Others
Senior Community No
Tax ID 1304045971
Ownership Fee Simple
SqFt Source Assessor
Special Listing Condition Standard
Read Less
Want to know what your home might be worth? Contact us for a FREE valuation!

Our team is ready to help you sell your home for the highest possible price ASAP

Bought with Robert B McArtor • RE/MAX Components





