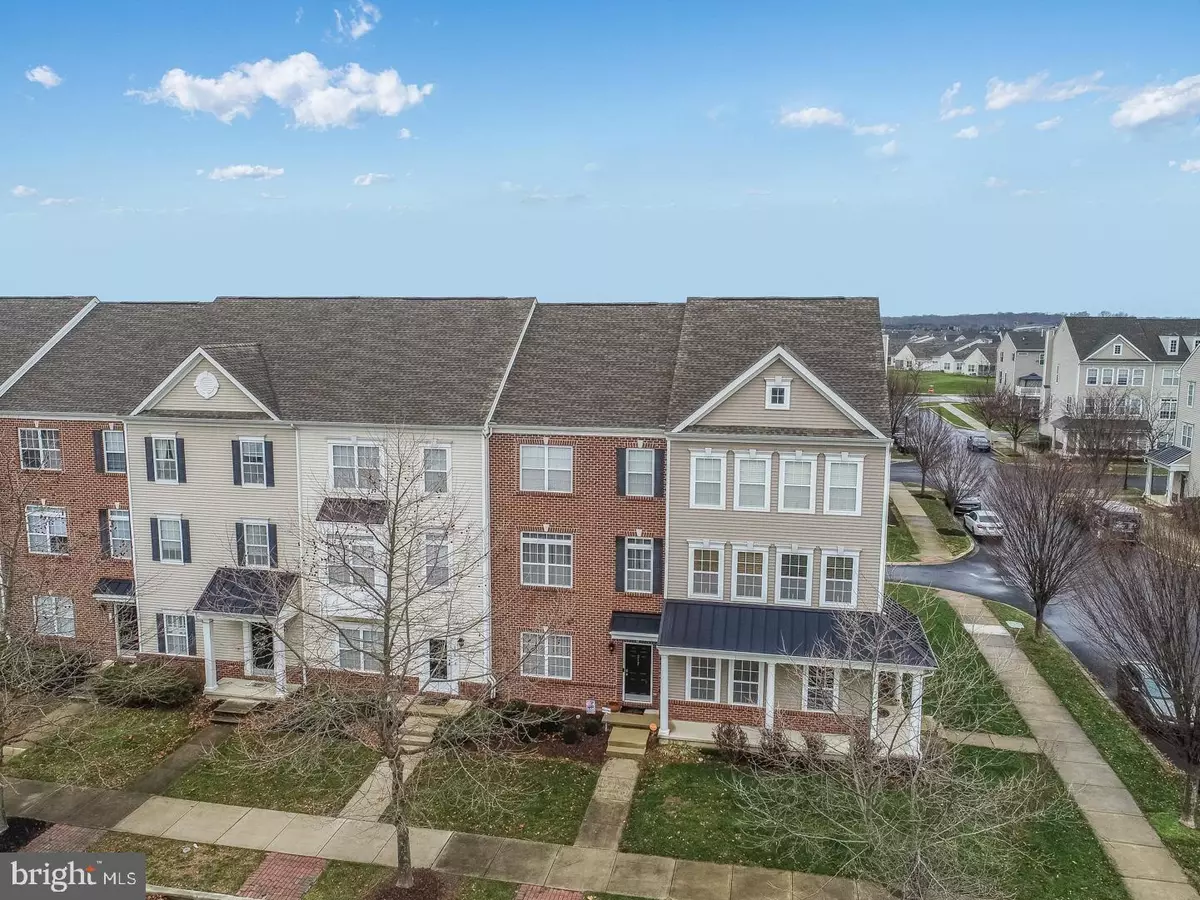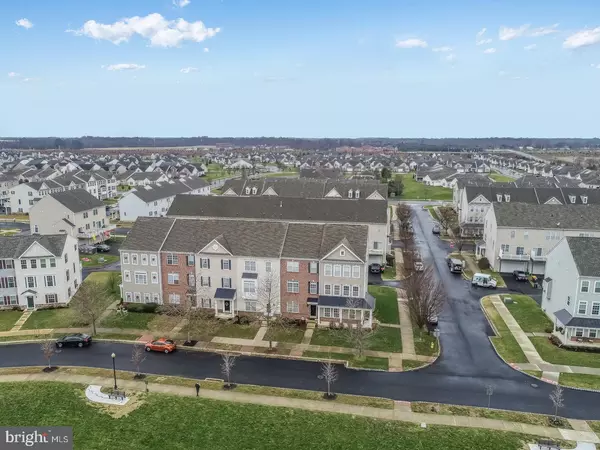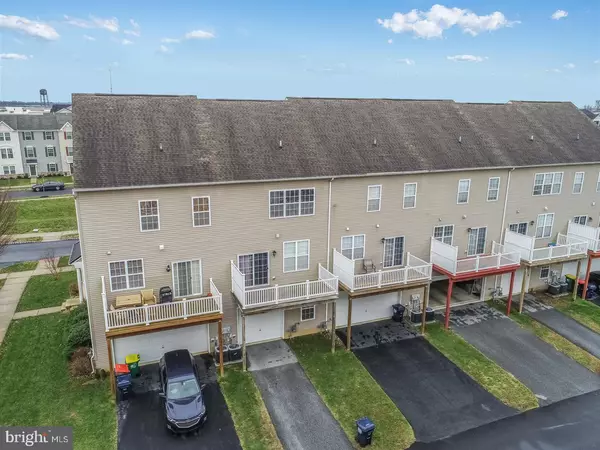$270,000
$272,900
1.1%For more information regarding the value of a property, please contact us for a free consultation.
317 S PARKWAY DR Middletown, DE 19709
4 Beds
3 Baths
1,900 SqFt
Key Details
Sold Price $270,000
Property Type Townhouse
Sub Type Interior Row/Townhouse
Listing Status Sold
Purchase Type For Sale
Square Footage 1,900 sqft
Price per Sqft $142
Subdivision Parkway South Ridge
MLS Listing ID DENC519042
Sold Date 02/19/21
Style Colonial
Bedrooms 4
Full Baths 2
Half Baths 1
HOA Y/N N
Abv Grd Liv Area 1,900
Originating Board BRIGHT
Year Built 2010
Annual Tax Amount $2,176
Tax Year 2020
Lot Size 2,178 Sqft
Acres 0.05
Property Description
Visit this home virtually: http://www.vht.com/434129231/IDXS - Gorgeous 3 bedroom, 2 1/2 bathroom 3 story brick front townhome. This home is located in Parkway at Southridge which is nestled in the Town of Middletown in walking distance to shops restaurants, food stores, movie theater, mini golf and a pharmacy. The main floor offers a spacious living room with carpet flooring and a ceiling fan, a powder room with pedestal sink, full kitchen wit eat-in area featuring a center island, seating bar, 42 in cabinets, mounted microwave, recessed lighting and a sliding glass door to the rear deck The upper level offers 3 bedrooms and 2 full bathrooms including a owners suite with a walk in closet, ceiling fan and a private full bathroom with double bowl vanity. The lower level(entry level) offers a den(possible 4th bedroom), an enclosed bathroom roughed-in for a future bath, and access to the garage.
Location
State DE
County New Castle
Area South Of The Canal (30907)
Zoning 23C-3
Rooms
Other Rooms Living Room, Dining Room, Primary Bedroom, Bedroom 2, Bedroom 3, Kitchen, Den
Basement Garage Access, Outside Entrance, Partially Finished, Rough Bath Plumb, Slab
Interior
Hot Water Natural Gas
Heating Forced Air
Cooling Central A/C
Fireplace N
Heat Source Natural Gas
Exterior
Exterior Feature Deck(s)
Parking Features Garage - Rear Entry, Garage Door Opener, Inside Access
Garage Spaces 4.0
Water Access N
Accessibility None
Porch Deck(s)
Attached Garage 2
Total Parking Spaces 4
Garage Y
Building
Story 3
Sewer Public Sewer
Water Public
Architectural Style Colonial
Level or Stories 3
Additional Building Above Grade, Below Grade
New Construction N
Schools
School District Appoquinimink
Others
Senior Community No
Tax ID 2302100466
Ownership Fee Simple
SqFt Source Assessor
Acceptable Financing Cash, Conventional, FHA, VA
Listing Terms Cash, Conventional, FHA, VA
Financing Cash,Conventional,FHA,VA
Special Listing Condition Standard
Read Less
Want to know what your home might be worth? Contact us for a FREE valuation!

Our team is ready to help you sell your home for the highest possible price ASAP

Bought with Denine Taraskus • Weichert Realtors-Limestone






