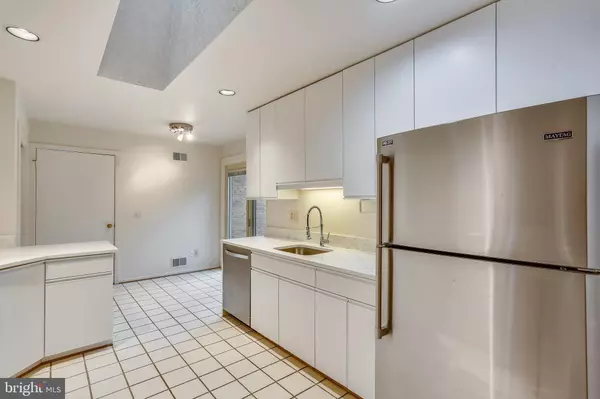$852,500
$825,000
3.3%For more information regarding the value of a property, please contact us for a free consultation.
8008 GRAND TETON DR Potomac, MD 20854
3 Beds
4 Baths
2,950 SqFt
Key Details
Sold Price $852,500
Property Type Single Family Home
Sub Type Twin/Semi-Detached
Listing Status Sold
Purchase Type For Sale
Square Footage 2,950 sqft
Price per Sqft $288
Subdivision None Available
MLS Listing ID MDMC723700
Sold Date 10/20/20
Style Contemporary,Mid-Century Modern,Ranch/Rambler
Bedrooms 3
Full Baths 3
Half Baths 1
HOA Fees $155/qua
HOA Y/N Y
Abv Grd Liv Area 2,950
Originating Board BRIGHT
Year Built 1985
Annual Tax Amount $7,690
Tax Year 2019
Lot Size 5,764 Sqft
Acres 0.13
Property Description
YOU WILL LOVE THIS ONE-LEVEL, EASY-CARE & EASY-LIVING PATIO HOME! IMAGINE RELAXING after a long day of Zoom meetings on your deck overlooking Potomac Pond! How would you like to have YOUR OWN PRIVATE OFFICE right there in your own home to work from? No driving in traffic for you! SOCIAL DISTANCED ENTERTAINING? Your beautifully landscaped courtyard & patio are just right for a coffee group or dinner at dusk. NEED SPACE for family quarantining with you? There's a separate level with bedroom suite & outside access for extended stay visits! If you are thinking of "right-sizing" but a condo just doesn't have the breathing space, the storage, the privacy or the light & outdoor lifestyle you need, especially during these different times, then this is the home for you! Conveniently located on a quiet cul-de-sac with entry through a private courtyard & exquisite views backing to the community Potomac Pond with fountain. This California contemporary style home has 2 bedrooms, both with en-suite full baths. Large open kitchen, dining room opening to screened porch, main level laundry room, powder room, study & deck. Beside being able to live on one-level, there is a full, walkout lower level featuring a bedroom with 3rd en-suite full bath, recreation room, den or exercise room & plenty of storage. This home has had a recent renovation to kitchen, baths, lighting, paint touch-up inside, outside & deck where needed, mirrors, shower door & basement doors, driveway update. Recent new roof & skylights. Hardwood floors, recessed lighting, high vaulted ceilings, flagstone patio, mature plantings & Trex deck are just some of the fabulous features of this home.
Location
State MD
County Montgomery
Zoning R90
Rooms
Other Rooms Living Room, Dining Room, Bedroom 2, Bedroom 3, Kitchen, Den, Bedroom 1, Recreation Room, Storage Room, Bathroom 1, Bathroom 2, Bathroom 3, Full Bath, Screened Porch
Basement Walkout Level, Windows, Fully Finished, Daylight, Full
Main Level Bedrooms 2
Interior
Interior Features Entry Level Bedroom, Floor Plan - Open, Formal/Separate Dining Room, Kitchen - Eat-In, Kitchen - Table Space, Stall Shower, Tub Shower, Upgraded Countertops, Walk-in Closet(s), Wet/Dry Bar, Wood Floors
Hot Water Electric
Heating Forced Air
Cooling Central A/C
Fireplaces Number 1
Equipment Built-In Microwave, Cooktop - Down Draft, Dishwasher, Disposal, Dryer, Refrigerator, Washer
Fireplace Y
Window Features Skylights
Appliance Built-In Microwave, Cooktop - Down Draft, Dishwasher, Disposal, Dryer, Refrigerator, Washer
Heat Source Natural Gas
Laundry Main Floor, Dryer In Unit, Washer In Unit
Exterior
Exterior Feature Patio(s), Deck(s), Screened, Porch(es)
Parking Features Garage - Front Entry, Garage Door Opener
Garage Spaces 2.0
Water Access N
View Garden/Lawn, Lake
Roof Type Shake
Accessibility Level Entry - Main
Porch Patio(s), Deck(s), Screened, Porch(es)
Attached Garage 2
Total Parking Spaces 2
Garage Y
Building
Lot Description Backs - Open Common Area, Cul-de-sac, Front Yard, Landscaping, Pond
Story 2
Sewer Public Sewer
Water Public
Architectural Style Contemporary, Mid-Century Modern, Ranch/Rambler
Level or Stories 2
Additional Building Above Grade, Below Grade
Structure Type 2 Story Ceilings,Vaulted Ceilings
New Construction N
Schools
School District Montgomery County Public Schools
Others
Pets Allowed Y
Senior Community No
Tax ID 161002380632
Ownership Fee Simple
SqFt Source Assessor
Horse Property N
Special Listing Condition Standard
Pets Allowed Dogs OK, Cats OK
Read Less
Want to know what your home might be worth? Contact us for a FREE valuation!

Our team is ready to help you sell your home for the highest possible price ASAP

Bought with Jane Fairweather • Long & Foster Real Estate, Inc.






