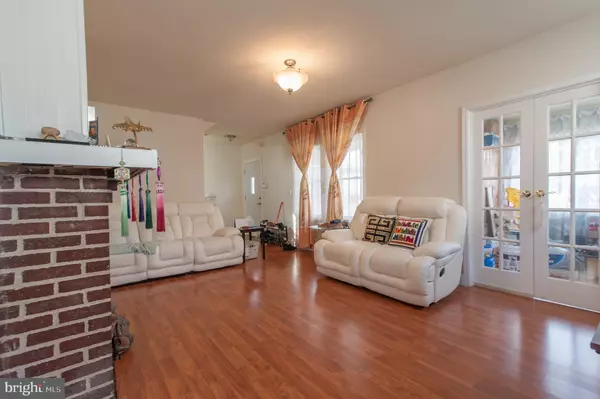$265,000
$275,000
3.6%For more information regarding the value of a property, please contact us for a free consultation.
3503 PLATEAU Baltimore, MD 21207
4 Beds
3 Baths
2,348 SqFt
Key Details
Sold Price $265,000
Property Type Single Family Home
Sub Type Detached
Listing Status Sold
Purchase Type For Sale
Square Footage 2,348 sqft
Price per Sqft $112
Subdivision Howard Park
MLS Listing ID MDBA2000625
Sold Date 02/14/22
Style Colonial
Bedrooms 4
Full Baths 3
HOA Y/N N
Abv Grd Liv Area 2,348
Originating Board BRIGHT
Year Built 1920
Annual Tax Amount $4,447
Tax Year 2021
Lot Size 6,550 Sqft
Acres 0.15
Property Description
Owner moving out of country and must sell. Immediately Available for Sale or Trade!* Come see this deal and fall in love. Recently renovated a few years back. Inside you will find the Large spacious bedrooms you’ve been looking for. Updated windows throughout allow for plenty of morning sunshine. A large gourmet kitchen awaits you with plenty of counter space and beautiful oak cabinetry. The kitchen tops off with newer appliances and a breakfast bar. In the living room there is plenty of space for any size furniture and a cozy gas fireplace with a welcoming sunroom just off to the side. For convenience there is a main level bedroom and full bath. Upstairs is the master suite with it own en-suite bath room. There is also a 2nd level covered balcony perfect for evening relaxation. And finally there is lots of yard space with a parking pad behind the home. Love it or Leave it with our 24 Month Buy It Back or Sell it for Free Guarantee!* Have a Home to Sell? Buy this Home and We Will Buy Yours for Cash!* Schedule a Tour Today!
Location
State MD
County Baltimore City
Zoning R-3
Rooms
Other Rooms Living Room, Dining Room, Primary Bedroom, Bedroom 2, Bedroom 3, Bedroom 4, Kitchen, Sun/Florida Room, Bathroom 1, Bathroom 2, Bonus Room, Primary Bathroom, Screened Porch
Basement Other
Main Level Bedrooms 1
Interior
Interior Features Breakfast Area, Butlers Pantry, Carpet, Dining Area, Entry Level Bedroom, Primary Bath(s), Walk-in Closet(s), Ceiling Fan(s), Kitchen - Table Space, Kitchen - Eat-In, Soaking Tub, Stall Shower, Upgraded Countertops
Hot Water Natural Gas
Heating Forced Air, Central
Cooling Central A/C
Flooring Hardwood, Carpet
Fireplaces Number 1
Equipment Built-In Microwave, Dishwasher, Disposal, Exhaust Fan, Oven/Range - Gas, Dryer, Washer
Fireplace N
Appliance Built-In Microwave, Dishwasher, Disposal, Exhaust Fan, Oven/Range - Gas, Dryer, Washer
Heat Source Natural Gas
Laundry Lower Floor, Washer In Unit, Dryer In Unit
Exterior
Water Access N
Roof Type Pitched,Slate
Accessibility None
Garage N
Building
Story 3
Foundation Other
Sewer Public Sewer
Water Public
Architectural Style Colonial
Level or Stories 3
Additional Building Above Grade, Below Grade
Structure Type 9'+ Ceilings,Dry Wall
New Construction N
Schools
School District Baltimore City Public Schools
Others
Senior Community No
Tax ID 0328038294 008
Ownership Fee Simple
SqFt Source Assessor
Security Features Electric Alarm
Acceptable Financing FHA, Conventional, VA, Other
Listing Terms FHA, Conventional, VA, Other
Financing FHA,Conventional,VA,Other
Special Listing Condition Standard
Read Less
Want to know what your home might be worth? Contact us for a FREE valuation!

Our team is ready to help you sell your home for the highest possible price ASAP

Bought with Sharon L Mezei • ExecuHome Realty






