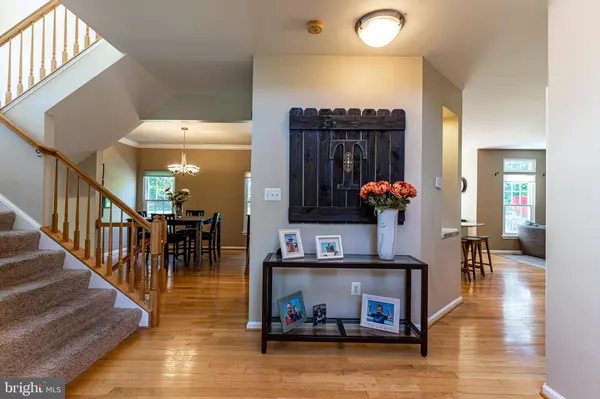$811,000
$784,990
3.3%For more information regarding the value of a property, please contact us for a free consultation.
5881 DEBORAH JEAN Elkridge, MD 21075
4 Beds
4 Baths
4,086 SqFt
Key Details
Sold Price $811,000
Property Type Single Family Home
Sub Type Detached
Listing Status Sold
Purchase Type For Sale
Square Footage 4,086 sqft
Price per Sqft $198
Subdivision Marshalee Woods
MLS Listing ID MDHW2000419
Sold Date 12/30/21
Style Colonial
Bedrooms 4
Full Baths 3
Half Baths 1
HOA Y/N N
Abv Grd Liv Area 2,732
Originating Board BRIGHT
Year Built 1998
Annual Tax Amount $9,679
Tax Year 2020
Lot Size 0.323 Acres
Acres 0.32
Property Description
Beautiful 4 bedroom home offering a open, spacious, well-designed floor plan, meticulously maintained with new roof and windows! Great Sunroom bump out with vaulted ceilings off the kitchen with lots of counter and cabinet space. Great open concept for the kitchen, family and sun room which leads out to the large entertainers patio. Sun filled, vaulted foyer and stairway welcome you and lead to the elegant formal living room & dining room. The upper level features 4 bedrooms, including an expansive primary bedroom suite with updated ensuite bath. The large finished lower level features a great flex space for a possible guest room or office and full bath as well as large areas for recreation / media rooms. The back yard is private w/ a nicely hardscaped, large patio perfect for entertaining! With new roof and windows, truly move right in and make it Home in a great neighborhood on a quiet street and with great schools!
Location
State MD
County Howard
Zoning R20
Rooms
Other Rooms Living Room, Dining Room, Primary Bedroom, Bedroom 2, Bedroom 3, Bedroom 4, Kitchen, Game Room, Family Room, Den, Foyer, Breakfast Room, Primary Bathroom, Full Bath
Basement Rear Entrance, Sump Pump, Full, Fully Finished, Heated, Outside Entrance, Walkout Stairs
Interior
Interior Features Family Room Off Kitchen, Breakfast Area, Kitchen - Island, Kitchen - Table Space, Dining Area, Kitchen - Eat-In, Primary Bath(s), Crown Moldings, Window Treatments, Upgraded Countertops, Wood Floors, Floor Plan - Open
Hot Water Electric
Heating Forced Air, Heat Pump(s)
Cooling Ceiling Fan(s), Central A/C, Heat Pump(s)
Flooring Hardwood, Carpet
Fireplaces Number 1
Fireplaces Type Fireplace - Glass Doors, Screen
Equipment Dishwasher, Disposal, Exhaust Fan, Icemaker, Microwave, Oven - Self Cleaning, Oven/Range - Electric, Refrigerator, Stove
Fireplace Y
Window Features Screens,Double Pane,Energy Efficient
Appliance Dishwasher, Disposal, Exhaust Fan, Icemaker, Microwave, Oven - Self Cleaning, Oven/Range - Electric, Refrigerator, Stove
Heat Source Electric, Natural Gas
Laundry Lower Floor, Has Laundry
Exterior
Exterior Feature Patio(s)
Parking Features Garage - Front Entry, Garage Door Opener
Garage Spaces 2.0
Utilities Available Cable TV Available
Amenities Available None
Water Access N
View Trees/Woods
Roof Type Architectural Shingle
Accessibility None
Porch Patio(s)
Road Frontage City/County
Attached Garage 2
Total Parking Spaces 2
Garage Y
Building
Lot Description Backs to Trees, Landscaping, No Thru Street
Story 3
Foundation Block
Sewer Public Sewer
Water Public
Architectural Style Colonial
Level or Stories 3
Additional Building Above Grade, Below Grade
Structure Type 9'+ Ceilings,Dry Wall
New Construction N
Schools
School District Howard County Public School System
Others
HOA Fee Include None
Senior Community No
Tax ID 1401275356
Ownership Fee Simple
SqFt Source Assessor
Security Features Electric Alarm,Fire Detection System,Surveillance Sys,Exterior Cameras,Smoke Detector
Special Listing Condition Standard
Read Less
Want to know what your home might be worth? Contact us for a FREE valuation!

Our team is ready to help you sell your home for the highest possible price ASAP

Bought with Joseph S Bird • RE/MAX Advantage Realty





