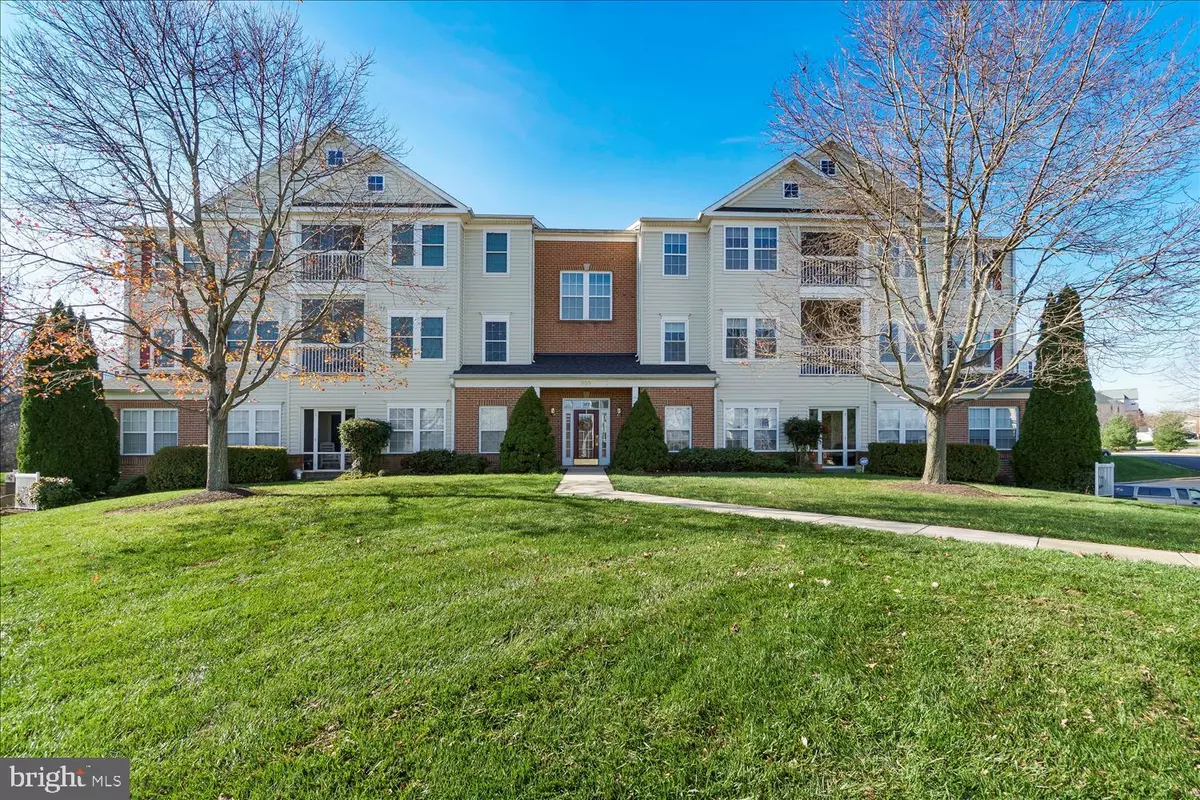$245,000
$240,000
2.1%For more information regarding the value of a property, please contact us for a free consultation.
303 WILLRICH CIR #H Forest Hill, MD 21050
2 Beds
2 Baths
1,340 SqFt
Key Details
Sold Price $245,000
Property Type Condo
Sub Type Condo/Co-op
Listing Status Sold
Purchase Type For Sale
Square Footage 1,340 sqft
Price per Sqft $182
Subdivision Spenceola Farms
MLS Listing ID MDHR254016
Sold Date 12/30/20
Style Traditional
Bedrooms 2
Full Baths 2
Condo Fees $285/mo
HOA Fees $15/qua
HOA Y/N Y
Abv Grd Liv Area 1,340
Originating Board BRIGHT
Year Built 2000
Annual Tax Amount $2,215
Tax Year 2019
Property Description
Welcome home to this fantastic 2-bedroom 2-bath condo located in sought after Spenceola Farms with updates galore! PRIDE of OWNERSHIP SHINES THROUGH! The roof is brand new in 2020! Owners have completed the following upgrades during their 4 year ownership: windows, HVAC, hot water heater, garbage disposal, carpet, window shades, washer, dryer and of course the new beautiful kitchen! You wont find another unit so immaculate! This Condominium features a spacious open floor plan with wood plank floors through-out a brand new kitchen, all appliances updated and beautiful countertops, with breakfast bar, plenty of cabinetry and counter space, and even a pantry. Both bedrooms are generous in size with new carpet and plenty of storage space. The lovely primary bedrooom includes an attached full bath with jetted tub and customized walk-in closet. Also a plus is the separate laundry room, with new washer and dryer. The balcony of this second-floor unit overlooks a grassy and treed front entrance, sitting angled back off the road. In addition to the one-car garage, this unit includes a sizable private storage room on the entry level of the building. The building also provides elevator and/or back stairwell to get up and down the complex - making easy access to the garage, your own storage unit and the courtyard, while inside a secure building with code access. Community amenities include a clubhouse with a fitness center and meeting room, and it is convenient to shopping, dining, and major routes. Your condo fees cover water, community center, trash and snow removal. Don't walk but run to get in to see this ONE of KIND!
Location
State MD
County Harford
Zoning R2COS
Rooms
Other Rooms Living Room, Dining Room, Bedroom 2, Kitchen, Breakfast Room, Bedroom 1, Laundry, Bathroom 1, Bathroom 2, Screened Porch
Main Level Bedrooms 2
Interior
Interior Features Carpet, Ceiling Fan(s), Combination Dining/Living, Crown Moldings, Dining Area, Elevator, Intercom, Kitchen - Eat-In, Pantry, Recessed Lighting, Sprinkler System, Stall Shower, Tub Shower, Upgraded Countertops, Walk-in Closet(s), Wood Floors
Hot Water Electric
Heating Forced Air, Heat Pump(s)
Cooling Ceiling Fan(s), Central A/C
Equipment Built-In Microwave, Dishwasher, Disposal, Refrigerator, Stove, Washer, Dryer, Water Heater, Exhaust Fan
Fireplace N
Window Features Energy Efficient
Appliance Built-In Microwave, Dishwasher, Disposal, Refrigerator, Stove, Washer, Dryer, Water Heater, Exhaust Fan
Heat Source Electric
Laundry Dryer In Unit, Washer In Unit
Exterior
Exterior Feature Screened, Porch(es)
Parking Features Basement Garage, Additional Storage Area, Garage - Rear Entry, Inside Access, Underground
Garage Spaces 1.0
Amenities Available Community Center, Club House, Elevator
Water Access N
View Garden/Lawn
Accessibility Elevator, Level Entry - Main
Porch Screened, Porch(es)
Total Parking Spaces 1
Garage N
Building
Story 3
Unit Features Garden 1 - 4 Floors
Sewer No Septic System
Water Public
Architectural Style Traditional
Level or Stories 3
Additional Building Above Grade, Below Grade
New Construction N
Schools
School District Harford County Public Schools
Others
Pets Allowed Y
HOA Fee Include Alarm System,Common Area Maintenance,Ext Bldg Maint,Lawn Maintenance,Management,Water,Trash,Snow Removal,Reserve Funds
Senior Community No
Tax ID 1303351467
Ownership Condominium
Acceptable Financing Cash, Conventional
Listing Terms Cash, Conventional
Financing Cash,Conventional
Special Listing Condition Standard
Pets Allowed Size/Weight Restriction, Number Limit
Read Less
Want to know what your home might be worth? Contact us for a FREE valuation!

Our team is ready to help you sell your home for the highest possible price ASAP

Bought with Kimberly D. Parsons • American Premier Realty, LLC






