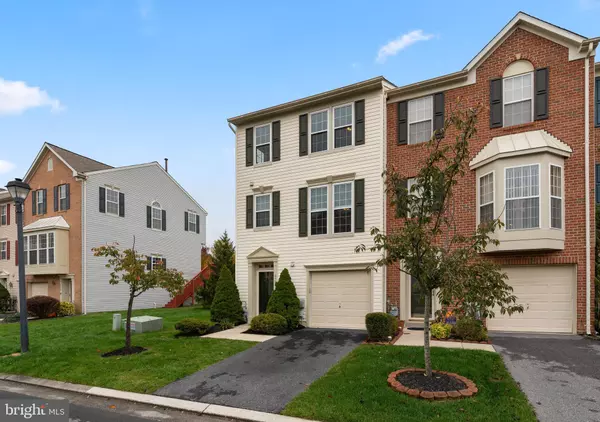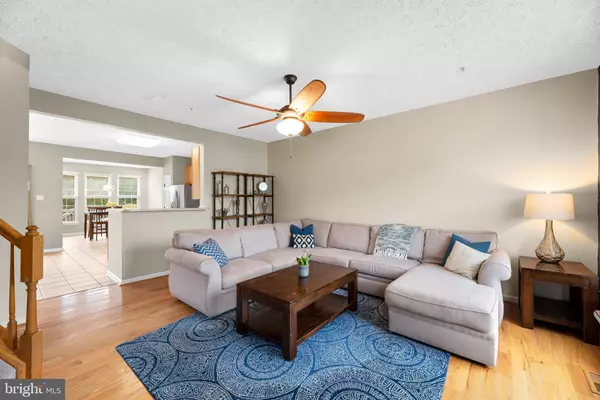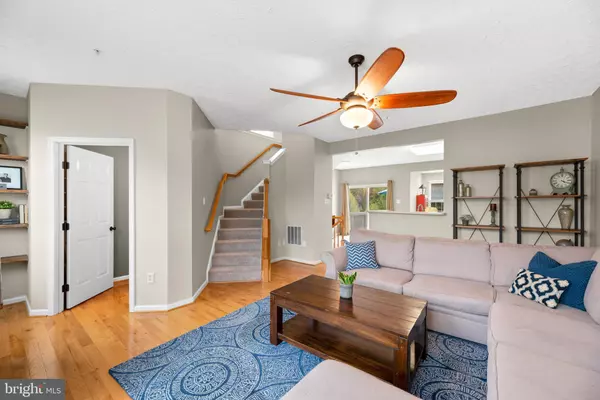$325,000
$325,000
For more information regarding the value of a property, please contact us for a free consultation.
9736 HARVESTER CIR Perry Hall, MD 21128
4 Beds
4 Baths
2,178 SqFt
Key Details
Sold Price $325,000
Property Type Condo
Sub Type Condo/Co-op
Listing Status Sold
Purchase Type For Sale
Square Footage 2,178 sqft
Price per Sqft $149
Subdivision Perry Hall Farms
MLS Listing ID MDBC510532
Sold Date 12/04/20
Style Traditional,Transitional,Colonial
Bedrooms 4
Full Baths 2
Half Baths 2
Condo Fees $142/mo
HOA Y/N N
Abv Grd Liv Area 2,178
Originating Board BRIGHT
Year Built 1999
Annual Tax Amount $4,359
Tax Year 2020
Property Description
Turn Key end unit garage townhome in Perry Hall Farms! Spacious unit with bump-outs on ALL levels! *Rare* 4 bedroom 2 full and 2 half bath home in the heart of Perry Hall. Open concept main living level with family room open to kitchen. Kitchen with stainless appliances, center island with seating, table space and additional sun filled rear bump out & slider to deck. Hardwoods and tile throughout main level. NEW roof, NEW windows and custom blinds throughout. Newer HVAC & water heater. New carpet. Fresh designer paint colors, updated lighting and high end finishes. Primary bathroom updated with cherry dual sink vanity, spacious shower and plantation shutters. 2 additional bedrooms and a hall bath on main level. Lowest level offers half bath, rec room, laundry and additional private bedroom with separate entrance to rear patio. Conveniently located near shopping, dining and entertainment. Easy access to all major commuter routes.
Location
State MD
County Baltimore
Zoning R
Interior
Interior Features Breakfast Area, Built-Ins, Carpet, Ceiling Fan(s), Combination Dining/Living, Combination Kitchen/Dining, Family Room Off Kitchen, Floor Plan - Open, Kitchen - Table Space, Kitchen - Island, Pantry, Primary Bath(s), Walk-in Closet(s), Wood Floors
Hot Water Natural Gas
Heating Forced Air
Cooling Central A/C, Ceiling Fan(s)
Flooring Hardwood, Ceramic Tile, Carpet
Fireplace N
Heat Source Natural Gas
Laundry Has Laundry, Lower Floor
Exterior
Exterior Feature Deck(s)
Parking Features Garage - Front Entry, Built In, Garage Door Opener, Inside Access
Garage Spaces 1.0
Amenities Available Common Grounds
Water Access N
Accessibility None
Porch Deck(s)
Attached Garage 1
Total Parking Spaces 1
Garage Y
Building
Story 3
Sewer Public Sewer
Water Public
Architectural Style Traditional, Transitional, Colonial
Level or Stories 3
Additional Building Above Grade, Below Grade
Structure Type 9'+ Ceilings
New Construction N
Schools
Elementary Schools Chapel Hill
Middle Schools Perry Hall
High Schools Perry Hall
School District Baltimore County Public Schools
Others
HOA Fee Include Common Area Maintenance,Lawn Care Front,Lawn Care Rear,Lawn Care Side,Lawn Maintenance,Parking Fee,Road Maintenance,Snow Removal,Water
Senior Community No
Tax ID 04112300006389
Ownership Condominium
Special Listing Condition Standard
Read Less
Want to know what your home might be worth? Contact us for a FREE valuation!

Our team is ready to help you sell your home for the highest possible price ASAP

Bought with Thomas J Mooney IV • O'Conor, Mooney & Fitzgerald





