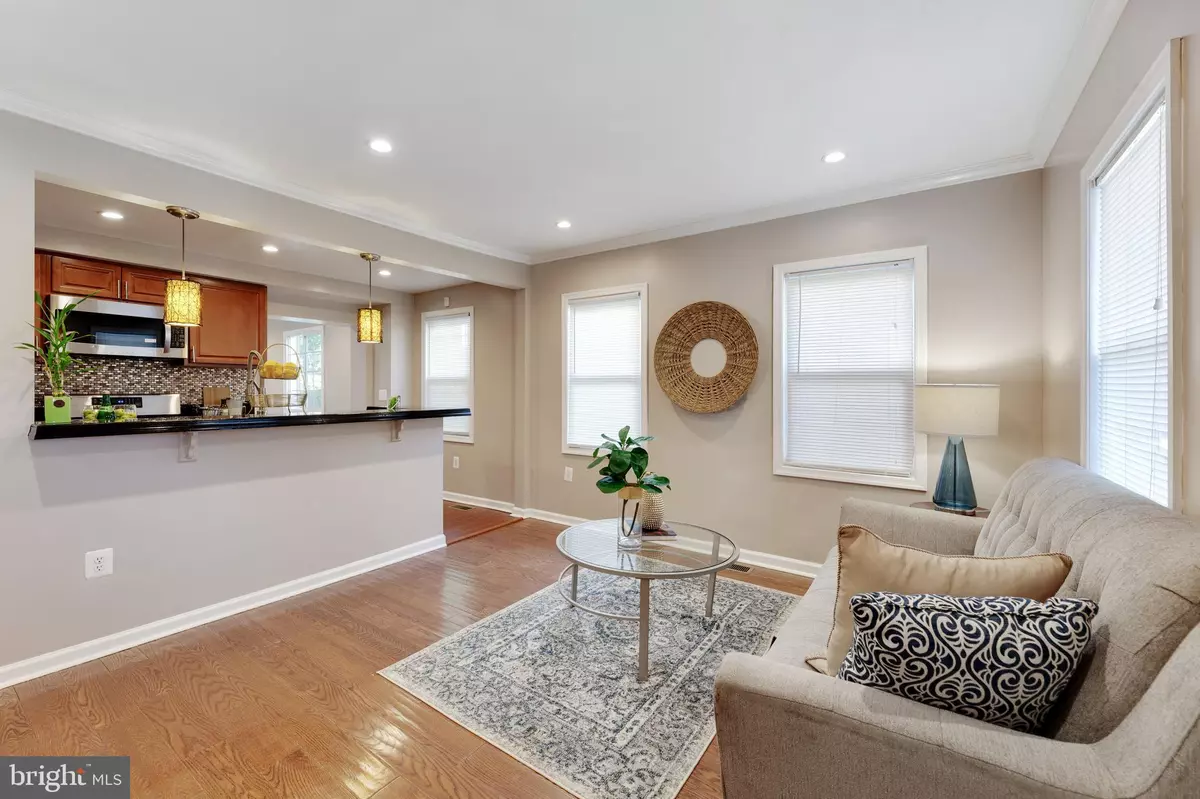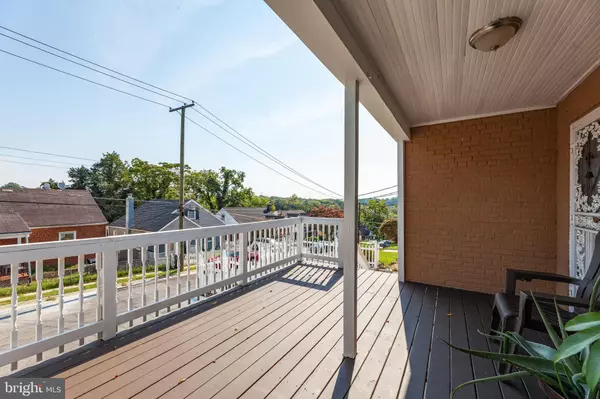$350,000
$349,990
For more information regarding the value of a property, please contact us for a free consultation.
4211 VINE ST Capitol Heights, MD 20743
5 Beds
3 Baths
2,374 SqFt
Key Details
Sold Price $350,000
Property Type Single Family Home
Sub Type Detached
Listing Status Sold
Purchase Type For Sale
Square Footage 2,374 sqft
Price per Sqft $147
Subdivision Bradbury Heights
MLS Listing ID MDPG2012330
Sold Date 11/12/21
Style Colonial
Bedrooms 5
Full Baths 3
HOA Y/N N
Abv Grd Liv Area 1,648
Originating Board BRIGHT
Year Built 1940
Annual Tax Amount $3,619
Tax Year 2021
Lot Size 4,000 Sqft
Acres 0.09
Property Description
OFFER SUBMISSION DEADLINE - ALL OFFERS DUE NO LATER THAN MONDAY OCTOBER 11 @8PM
SIMPLY GORGEOUS!!! This upgraded, spacious detached 5 BEDROOM, 3 FULL BATHROOM home offers a TON of indoor and outdoor space for your family! This 3 level home boasts AN AMAZING layout with hardwoods and carpet throughout, including a fully finished walkout basement. Upgrades for this lovely home include new paint, upgraded cabinets and upgraded bathrooms. The kitchen features stainless steel appliances, granite countertops, built-in microwave and a breakfast bar! The main level also includes 2 bedrooms and a full bath. On your upper level you have 2 more bedrooms and another full bath! The lower level features an in-law suite layout or space for generational living with its 1 bedroom, 1 full bathroom and common area space. A bonus is the ramp outside the lower level for non-stair access to the beautiful lower level space. On the exterior, you have two decks in the front and parking on site, and in the back you have a spacious yard perfect for entertaining! Conveniently located, 5 minutes walk to metro station, minutes from D.C., major highways, and shopping. This home is a masterpiece, but fair warning: your friends will be jealous when they see your new home! AN ABSOLUTE MUST SEE!!
Location
State MD
County Prince Georges
Zoning R55
Rooms
Basement Front Entrance, Fully Finished, Side Entrance, Full, Heated, Improved, Interior Access, Outside Entrance
Main Level Bedrooms 2
Interior
Interior Features Breakfast Area, Carpet, Dining Area, Ceiling Fan(s), Crown Moldings, Entry Level Bedroom, Floor Plan - Traditional, Formal/Separate Dining Room, Upgraded Countertops, Wood Floors
Hot Water Natural Gas
Heating Central
Cooling Central A/C
Flooring Carpet, Hardwood
Equipment Built-In Microwave, Dishwasher, Dryer, Icemaker, Refrigerator, Washer
Fireplace N
Appliance Built-In Microwave, Dishwasher, Dryer, Icemaker, Refrigerator, Washer
Heat Source Natural Gas
Laundry Dryer In Unit, Basement, Lower Floor, Washer In Unit
Exterior
Garage Spaces 1.0
Fence Fully
Water Access N
Roof Type Shingle
Accessibility Ramp - Main Level
Total Parking Spaces 1
Garage N
Building
Story 3
Foundation Concrete Perimeter
Sewer Public Sewer
Water Public
Architectural Style Colonial
Level or Stories 3
Additional Building Above Grade, Below Grade
Structure Type Dry Wall
New Construction N
Schools
Elementary Schools Bradbury Heights
Middle Schools Drew Freeman
School District Prince George'S County Public Schools
Others
Senior Community No
Tax ID 17060593434
Ownership Fee Simple
SqFt Source Assessor
Security Features Exterior Cameras
Acceptable Financing Conventional, FHA, VA
Listing Terms Conventional, FHA, VA
Financing Conventional,FHA,VA
Special Listing Condition Standard
Read Less
Want to know what your home might be worth? Contact us for a FREE valuation!

Our team is ready to help you sell your home for the highest possible price ASAP

Bought with Lorena S Dennehy • The ONE Street Company






