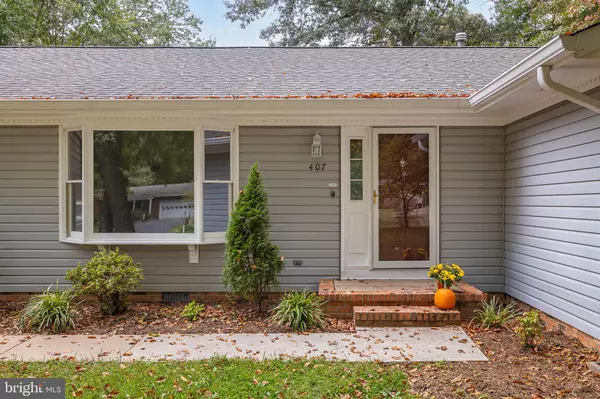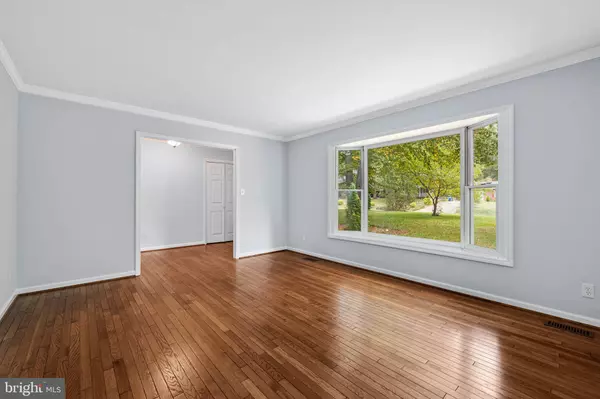$405,000
$399,900
1.3%For more information regarding the value of a property, please contact us for a free consultation.
407 CULPEPER ST Fredericksburg, VA 22405
4 Beds
2 Baths
1,900 SqFt
Key Details
Sold Price $405,000
Property Type Single Family Home
Sub Type Detached
Listing Status Sold
Purchase Type For Sale
Square Footage 1,900 sqft
Price per Sqft $213
Subdivision Hamlin Hills
MLS Listing ID VAST2000275
Sold Date 11/22/21
Style Ranch/Rambler
Bedrooms 4
Full Baths 2
HOA Y/N N
Abv Grd Liv Area 1,900
Originating Board BRIGHT
Year Built 1986
Annual Tax Amount $2,528
Tax Year 2021
Lot Size 0.453 Acres
Acres 0.45
Property Description
Wonderful opportunity for one-level living! Come and visit this beautiful rambler in an established neighborhood, close to town & I95 without HOA!
Stunning hardwood floors, new carpet & paint and updated bathrooms & kitchen make this home ready for new owners. The large foyer sets the tone right from the start with its beautiful hardwood floors and elegant crown molding. Lots of space to welcome guests or store your boots & coats! The charming hardwood floors continue into the living room and formal dining room. The former will wow you with the large bay window, overlooking the magnificent front yard and offering so much natural light! More crown molding adorns this room as well as the formal dining room. Located right off the kitchen, its a great space to entertain or enjoy a quiet meal in! Moving on to the kitchen, you wont be disappointed. Stainless steel appliances, granite counters and a portable island are just some of the features of this great kitchen! Theres room for a table here too, or you can open the double doors and extend your living space to the screened deck! Freshly painted, offering reprieve from bugs and mosquitoes as well as shade in the hot VA summers, this is the perfect space to enjoy the serenity of your backyard! But wait theres more! An attached deck makes it easy to BBQ or enjoy a little sunshine. Dont forget about the shed in your fully fenced yard! So much storage!
Back inside, youll love the light in the family room. Kick back with a good book, relax in front of the fireplace, or entertain friends and family! Unlimited potential! 4 great sized bedrooms (all with new carpet and paint) offer space for home office, playroom, game room, whatever your need! The large primary bedroom is stunning, with its vaulted ceilings, and you wont be disappointed by the walk-in closet! The primary bathroom is spectacular, with an oversized fully tiled shower, dual sink and natural lighting from the skylight.
Come on out today dont miss out on this gem!
Location
State VA
County Stafford
Zoning R1
Rooms
Other Rooms Living Room, Dining Room, Primary Bedroom, Bedroom 2, Bedroom 3, Bedroom 4, Kitchen, Family Room, Foyer, Laundry, Bathroom 2, Primary Bathroom, Screened Porch
Main Level Bedrooms 4
Interior
Interior Features Dining Area, Kitchen - Eat-In, Kitchen - Table Space, Primary Bath(s), Entry Level Bedroom, Upgraded Countertops, Wood Floors, Breakfast Area, Carpet, Ceiling Fan(s), Chair Railings, Crown Moldings, Family Room Off Kitchen, Floor Plan - Open, Formal/Separate Dining Room, Kitchen - Gourmet, Skylight(s), Tub Shower, Stall Shower, Walk-in Closet(s)
Hot Water Natural Gas
Heating Programmable Thermostat, Central
Cooling Central A/C, Ceiling Fan(s), Heat Pump(s), Programmable Thermostat
Flooring Carpet, Ceramic Tile, Hardwood
Fireplaces Number 1
Fireplaces Type Mantel(s), Brick
Equipment Dishwasher, Disposal, Energy Efficient Appliances, Exhaust Fan, Icemaker, Microwave, Oven/Range - Electric, Refrigerator, Stove, Built-In Range, Dryer, Range Hood, Stainless Steel Appliances, Washer, Water Heater
Fireplace Y
Window Features Bay/Bow,Skylights
Appliance Dishwasher, Disposal, Energy Efficient Appliances, Exhaust Fan, Icemaker, Microwave, Oven/Range - Electric, Refrigerator, Stove, Built-In Range, Dryer, Range Hood, Stainless Steel Appliances, Washer, Water Heater
Heat Source Natural Gas
Laundry Dryer In Unit, Has Laundry, Main Floor, Washer In Unit
Exterior
Exterior Feature Deck(s), Screened, Patio(s)
Parking Features Garage Door Opener, Garage - Front Entry, Inside Access
Garage Spaces 5.0
Fence Fully, Privacy, Wood
Utilities Available Cable TV Available, Natural Gas Available, Electric Available, Sewer Available, Water Available
Water Access N
View Trees/Woods
Accessibility None
Porch Deck(s), Screened, Patio(s)
Attached Garage 1
Total Parking Spaces 5
Garage Y
Building
Lot Description Landscaping, Backs to Trees, Front Yard, Level, Rear Yard, Trees/Wooded
Story 1
Foundation Crawl Space
Sewer Public Sewer
Water Public
Architectural Style Ranch/Rambler
Level or Stories 1
Additional Building Above Grade, Below Grade
Structure Type Vaulted Ceilings
New Construction N
Schools
Middle Schools Dixon-Smith
High Schools Stafford
School District Stafford County Public Schools
Others
Senior Community No
Tax ID 54U 1 31
Ownership Fee Simple
SqFt Source Assessor
Acceptable Financing Cash, Conventional, FHA, VA
Listing Terms Cash, Conventional, FHA, VA
Financing Cash,Conventional,FHA,VA
Special Listing Condition Standard
Read Less
Want to know what your home might be worth? Contact us for a FREE valuation!

Our team is ready to help you sell your home for the highest possible price ASAP

Bought with Fabio R Aybar Dominicci • EXP Realty, LLC





