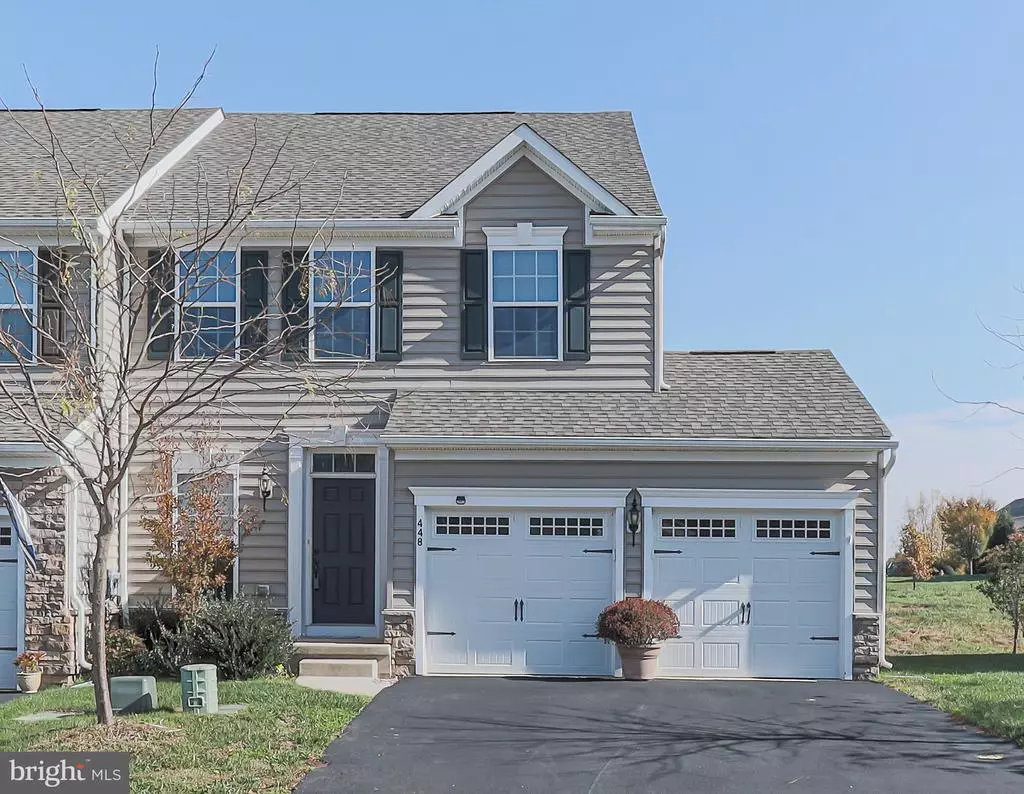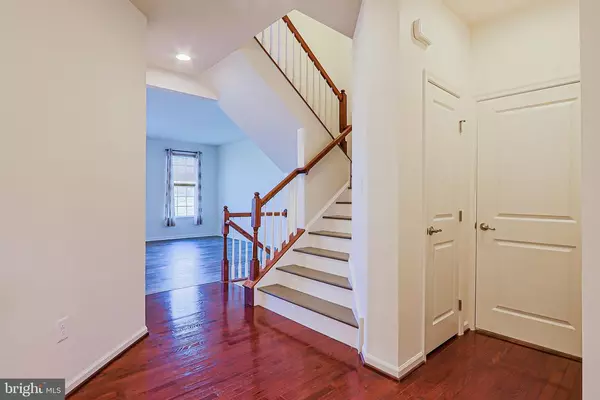$315,000
$315,000
For more information regarding the value of a property, please contact us for a free consultation.
448 AFTON DR Middletown, DE 19709
3 Beds
3 Baths
2,650 SqFt
Key Details
Sold Price $315,000
Property Type Townhouse
Sub Type End of Row/Townhouse
Listing Status Sold
Purchase Type For Sale
Square Footage 2,650 sqft
Price per Sqft $118
Subdivision Canal View
MLS Listing ID DENC512806
Sold Date 12/29/20
Style Colonial
Bedrooms 3
Full Baths 2
Half Baths 1
HOA Fees $35/ann
HOA Y/N Y
Abv Grd Liv Area 2,650
Originating Board BRIGHT
Year Built 2015
Annual Tax Amount $2,735
Tax Year 2020
Lot Size 4,792 Sqft
Acres 0.11
Lot Dimensions 0.00 x 0.00
Property Description
Welcome to 448 Afton Dr. in Canal View. This end unit townhome is over 2500 sq ft with a 2 car garage and is only 4 yrs old. Canal View community located along the C & D Canal. This Ryan Homes built Waldorf model 'end unit' town home comes with an array of features including: 3 bedrooms with 2 Full Baths, 1 Powder Room and 2-Car Garage; Elevation with Stone Water Table; Finished Basement with Recessed Lighting & 3 piece plumbing rough in; 4' Extension on Entire Home; Open Concept Main Level with 9' Ceilings, Formal Dining Room, Living Room, Kitchen & open Great Room; Kitchen with 42" Timberlake Fairfield Square Wheat Cabinets with and Recessed Lights; GE Stainless Steel Appliance Package including Dishwasher, Gas Range, Microwave and Garbage Disposal; Owner's Suite with Private Owner's Bath with Soaking Tub and Shower; 10x10 Pressure Treated Wood Deck; Hardwood Foyer, Living Room, Dining room area and Garage Entry. The Family room, Breakfast room and entire upper level and lower Rec room has brand new luxury laminate flooring. Canal view is minutes to route 1, I-95, Christina mall and Christiana hospital.
Location
State DE
County New Castle
Area South Of The Canal (30907)
Zoning S
Rooms
Other Rooms Living Room, Dining Room, Primary Bedroom, Bedroom 2, Bedroom 3, Kitchen, Family Room, Breakfast Room, Laundry, Recreation Room
Basement Full
Interior
Hot Water Natural Gas
Heating Forced Air
Cooling Central A/C
Heat Source Natural Gas
Exterior
Parking Features Garage Door Opener, Garage - Front Entry
Garage Spaces 2.0
Water Access N
Accessibility None
Attached Garage 2
Total Parking Spaces 2
Garage Y
Building
Story 2
Sewer Public Sewer
Water Public
Architectural Style Colonial
Level or Stories 2
Additional Building Above Grade, Below Grade
New Construction N
Schools
School District Colonial
Others
Senior Community No
Tax ID 12-041.20-051
Ownership Fee Simple
SqFt Source Assessor
Special Listing Condition Standard
Read Less
Want to know what your home might be worth? Contact us for a FREE valuation!

Our team is ready to help you sell your home for the highest possible price ASAP

Bought with Timothy Lukk • RE/MAX Excellence - Kennett Square






