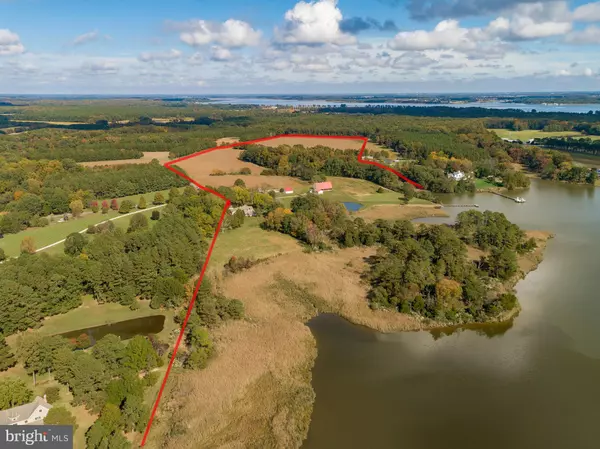$2,300,000
$2,695,000
14.7%For more information regarding the value of a property, please contact us for a free consultation.
30424 BELMONT DR Trappe, MD 21673
4 Beds
6 Baths
5,408 SqFt
Key Details
Sold Price $2,300,000
Property Type Single Family Home
Sub Type Detached
Listing Status Sold
Purchase Type For Sale
Square Footage 5,408 sqft
Price per Sqft $425
Subdivision Trappe
MLS Listing ID MDTA139618
Sold Date 03/22/21
Style Post & Beam
Bedrooms 4
Full Baths 4
Half Baths 2
HOA Y/N N
Abv Grd Liv Area 5,408
Originating Board BRIGHT
Year Built 1993
Annual Tax Amount $9,926
Tax Year 2021
Lot Size 72.500 Acres
Acres 72.5
Property Description
Partridge Point Farm - Quintessential Eastern Shore estate farm on 72 +/- acres on Bolingbroke Creek. Situated on a high bluff with sweeping water views, this property boasts a custom 4 bedroom Timber-frame Post and Beam home with European influences, 3 bedroom guest house. pier, boat ramp, pond, barns and outbuildings . Main house features include vaulted ceilings, arched beams, hardwood floors, 2 story foyer, multiple fireplaces and water views from every room. First and second floor primary bedroom suites with full primary baths. All bedrooms en-suite. Formal living room enhanced by wood burning fireplace, study with fireplace and built ins. Large kitchen with island and family room with over-sized fireplace. Screened waterside porch, multiple patios and 2 garages. **** Separate 3 bedroom guest house - newly renovated, open floor plan, kitchen & living combo with vaulted beamed ceiling with wood burning fireplace and large screened in porch. ***Pier on protected cove with small boat ramp. Large dairy barn, run in shed and block out building. Approximately 40 acres in till with sharecrop. Property sold As Is
Location
State MD
County Talbot
Zoning W2
Rooms
Other Rooms Dining Room, Primary Bedroom, Bedroom 3, Bedroom 4, Kitchen, Family Room, Library, Foyer, 2nd Stry Fam Ovrlk, Great Room, Laundry, Recreation Room, Bathroom 2, Bathroom 3, Primary Bathroom, Half Bath, Screened Porch
Main Level Bedrooms 1
Interior
Interior Features Built-Ins, Butlers Pantry, Cedar Closet(s), Ceiling Fan(s), Combination Kitchen/Living, Entry Level Bedroom, Exposed Beams, Family Room Off Kitchen, Floor Plan - Traditional, Kitchen - Country, Kitchen - Eat-In, Kitchen - Island, Kitchen - Table Space, Primary Bath(s), Pantry, Skylight(s), Stain/Lead Glass, Stall Shower, Studio, Tub Shower, Upgraded Countertops, Walk-in Closet(s), Wood Floors
Hot Water 60+ Gallon Tank
Heating Heat Pump(s)
Cooling Central A/C, Ceiling Fan(s)
Flooring Hardwood, Ceramic Tile, Wood
Fireplaces Number 4
Fireplaces Type Brick, Fireplace - Glass Doors, Mantel(s)
Equipment Dishwasher, Dryer, Dryer - Electric, Exhaust Fan, Microwave, Oven/Range - Electric, Refrigerator, Washer, Water Heater
Fireplace Y
Window Features Skylights,Sliding,Screens
Appliance Dishwasher, Dryer, Dryer - Electric, Exhaust Fan, Microwave, Oven/Range - Electric, Refrigerator, Washer, Water Heater
Heat Source Geo-thermal
Laundry Main Floor
Exterior
Exterior Feature Patio(s), Porch(es), Screened
Parking Features Built In, Garage - Side Entry, Garage Door Opener
Garage Spaces 9.0
Waterfront Description Boat/Launch Ramp,Private Dock Site
Water Access Y
Water Access Desc Boat - Powered,Canoe/Kayak,Private Access
View Water, Scenic Vista, Pond, Pasture, Panoramic, Creek/Stream
Accessibility None
Porch Patio(s), Porch(es), Screened
Attached Garage 1
Total Parking Spaces 9
Garage Y
Building
Lot Description Stream/Creek, Sloping, Tidal Wetland, Trees/Wooded
Story 2
Sewer Septic Exists
Water Well
Architectural Style Post & Beam
Level or Stories 2
Additional Building Above Grade, Below Grade
Structure Type 2 Story Ceilings,9'+ Ceilings,Beamed Ceilings,Cathedral Ceilings,Dry Wall
New Construction N
Schools
School District Talbot County Public Schools
Others
Senior Community No
Tax ID 2103130118
Ownership Fee Simple
SqFt Source Assessor
Special Listing Condition Standard
Read Less
Want to know what your home might be worth? Contact us for a FREE valuation!

Our team is ready to help you sell your home for the highest possible price ASAP

Bought with Thomas C Williams Jr. • Compass





