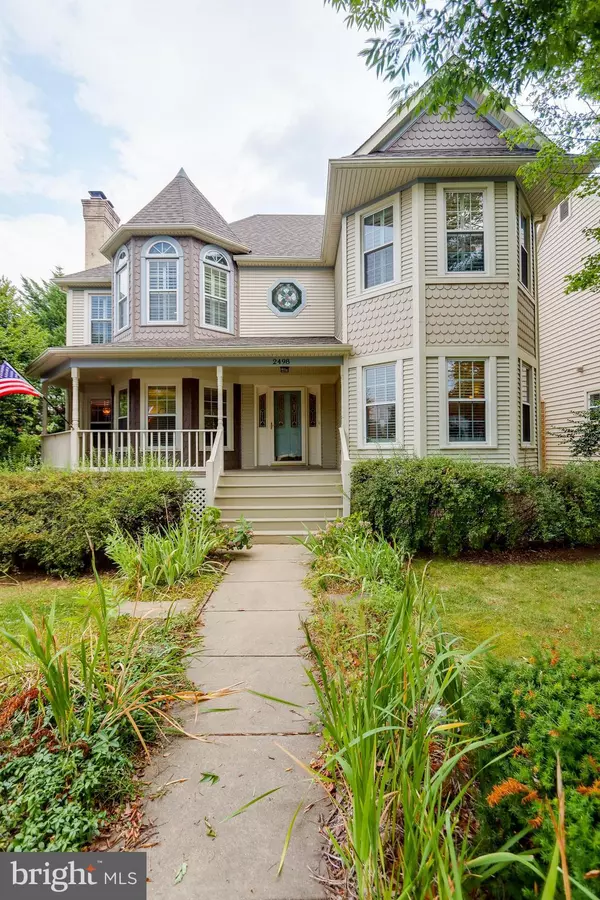$500,000
$499,900
For more information regarding the value of a property, please contact us for a free consultation.
2498 FIVE SHILLINGS RD Frederick, MD 21701
3 Beds
3 Baths
2,090 SqFt
Key Details
Sold Price $500,000
Property Type Single Family Home
Sub Type Detached
Listing Status Sold
Purchase Type For Sale
Square Footage 2,090 sqft
Price per Sqft $239
Subdivision Wormans Mill
MLS Listing ID MDFR2003860
Sold Date 10/12/21
Style Victorian
Bedrooms 3
Full Baths 2
Half Baths 1
HOA Fees $60/mo
HOA Y/N Y
Abv Grd Liv Area 2,090
Originating Board BRIGHT
Year Built 1990
Annual Tax Amount $3,241
Tax Year 2000
Lot Size 5,331 Sqft
Acres 0.12
Property Description
Location, Location, Location! This gorgeous Victorian-style home located in the highly sought-after Worman's Mill neighborhood has everything you need and more! Boasting wood floors throughout the entire home, this corner lot home features an over-sized formal dining room, a large living room with a gas fireplace, an updated eat-in kitchen with granite countertops and lots of cabinet space, an owner's suite that's complete with a walk-in closet, wood-burning fireplace, and en suite with dual vanities, soaking tub and separate shower stall, spacious secondary rooms and a laundry room that's conveniently located on the upper level. You'll enjoy spending your time in the screened-in porch that overlooks the brand new pavers patio and offers so much space for entertaining while providing enough space for additional parking next to the garage. The exterior also features lots of landscaping to provide added privacy. Directly behind the home & alleyway, you'll find all of the amentidies that Worman's Mill has to offer including a convenience store, restaurants, and a park/gazebo. This home has all of this and more, including a home warranty, but won't last long!
Location
State MD
County Frederick
Zoning R
Rooms
Other Rooms Living Room, Dining Room, Primary Bedroom, Bedroom 2, Bedroom 3, Kitchen, Primary Bathroom, Full Bath, Half Bath
Basement Connecting Stairway, Unfinished
Interior
Hot Water Electric
Heating Forced Air
Cooling Central A/C
Fireplaces Number 2
Fireplace Y
Heat Source Natural Gas
Exterior
Parking Features Garage Door Opener
Garage Spaces 2.0
Water Access N
Accessibility None
Total Parking Spaces 2
Garage Y
Building
Story 3
Sewer Public Sewer
Water Public
Architectural Style Victorian
Level or Stories 3
Additional Building Above Grade
New Construction N
Schools
Elementary Schools Walkersville
Middle Schools Walkersville
High Schools Walkersville
School District Frederick County Public Schools
Others
Senior Community No
Tax ID 1102156695
Ownership Fee Simple
SqFt Source Estimated
Special Listing Condition Standard
Read Less
Want to know what your home might be worth? Contact us for a FREE valuation!

Our team is ready to help you sell your home for the highest possible price ASAP

Bought with Gali Jeanette Sapir • Long & Foster Real Estate, Inc.






