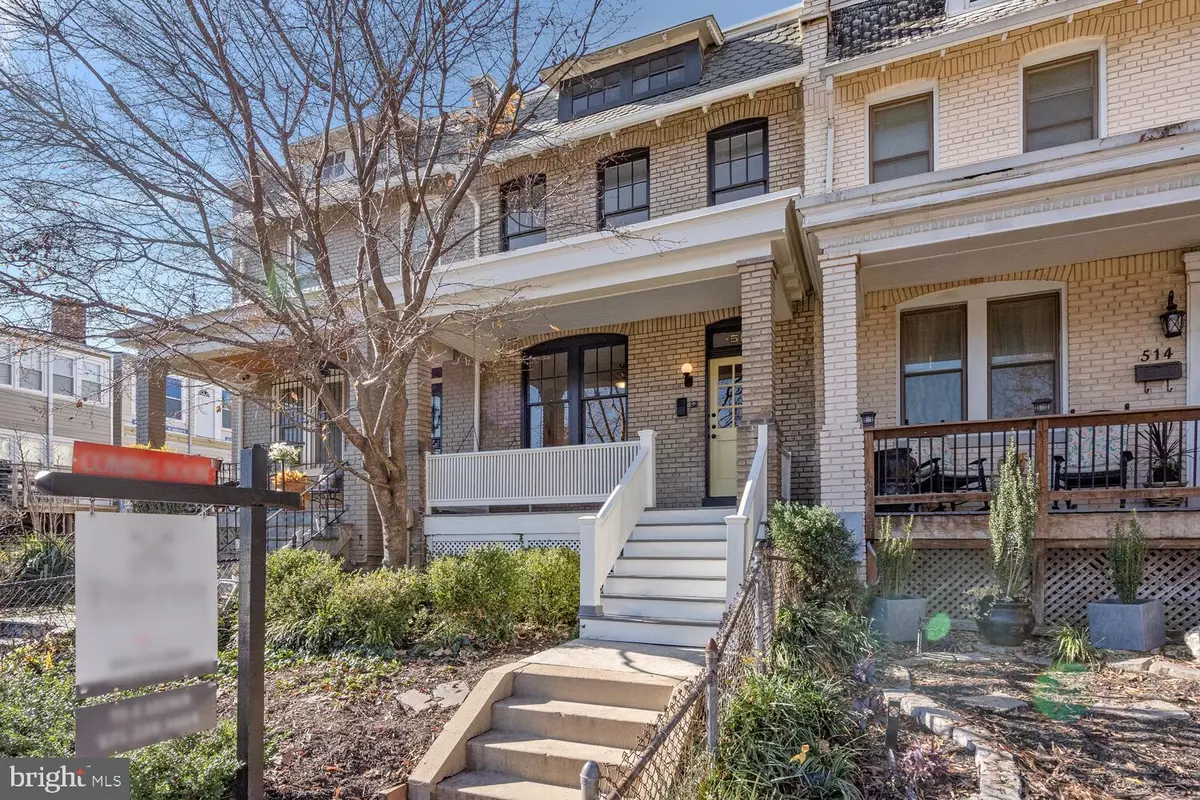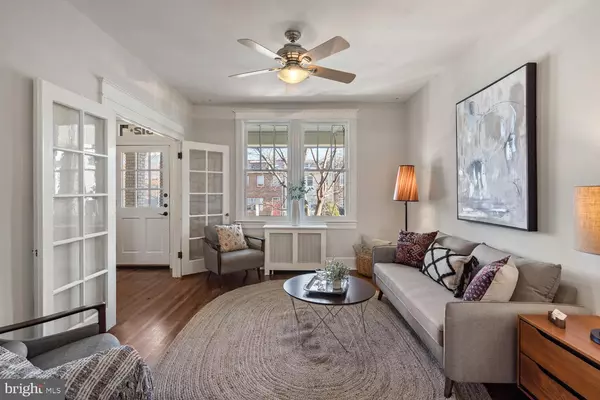$870,000
$869,900
For more information regarding the value of a property, please contact us for a free consultation.
512 15TH ST NE Washington, DC 20002
4 Beds
2 Baths
1,656 SqFt
Key Details
Sold Price $870,000
Property Type Townhouse
Sub Type Interior Row/Townhouse
Listing Status Sold
Purchase Type For Sale
Square Footage 1,656 sqft
Price per Sqft $525
Subdivision Kingman Park
MLS Listing ID DCDC499032
Sold Date 01/29/21
Style Federal
Bedrooms 4
Full Baths 2
HOA Y/N N
Abv Grd Liv Area 1,336
Originating Board BRIGHT
Year Built 1923
Annual Tax Amount $5,271
Tax Year 2020
Lot Size 1,220 Sqft
Acres 0.03
Property Description
**Price Adjustment** Welcome home to this classic DC Wardman style house which is conveniently situated between Lincoln Park and the H Street corridor. The curb appeal impresses with an elevated front porch, comfy swing and established front garden including a mature cherry blossom tree. The traditional floor plan spans 1,700 sf with an open feel, great flow, and plentiful sunlight. The large living room features French doors and gleaming wood floors that proceed into the dining room. A separate dining room opens to the kitchen, making for a great entertaining home. White cabinets, granite countertops, stainless steel appliances and partial island at bar height complete the kitchen. Enjoy the newly rebuilt spacious sunroom off the dining and kitchen with a wall of Pella casement windows. The sunroom is a versatile space that can be an office, play or family room. Your upper level boasts three bedrooms, full bath and an additional sun/sitting room. A versatile lower level offers flexible living space with forth bedroom, family/sitting room and full bath. The private, low maintenance, rear patio is perfect for grilling, entertaining, and dining al fresco. Updates include: new roof, new AC condenser, rebuilt chimney, and rebuilt porch with custom crafted front railing and stairs. Quietly tucked between H St Corridor and Capitol Hill with nearby Stanton and Lincoln Parks, this home shines with historic woodwork and craftsmanship while having all of today's modern conveniences.
Location
State DC
County Washington
Zoning RESIDENTIAL,SINGLE-FAMILY
Rooms
Basement Connecting Stairway, Rear Entrance
Interior
Interior Features Carpet, Ceiling Fan(s), Combination Kitchen/Dining, Floor Plan - Traditional, Upgraded Countertops, Wood Floors
Hot Water Natural Gas
Heating Radiant
Cooling Central A/C
Flooring Hardwood, Carpet, Ceramic Tile
Equipment Stainless Steel Appliances, Refrigerator, Oven/Range - Gas, Dishwasher, Disposal, Built-In Microwave, Washer, Dryer
Window Features Casement
Appliance Stainless Steel Appliances, Refrigerator, Oven/Range - Gas, Dishwasher, Disposal, Built-In Microwave, Washer, Dryer
Heat Source Natural Gas
Laundry Lower Floor
Exterior
Exterior Feature Porch(es), Patio(s)
Fence Rear, Wood
Water Access N
Accessibility None
Porch Porch(es), Patio(s)
Garage N
Building
Story 3
Sewer Public Sewer
Water Public
Architectural Style Federal
Level or Stories 3
Additional Building Above Grade, Below Grade
New Construction N
Schools
School District District Of Columbia Public Schools
Others
Senior Community No
Tax ID 1053/N/0055
Ownership Fee Simple
SqFt Source Assessor
Special Listing Condition Standard
Read Less
Want to know what your home might be worth? Contact us for a FREE valuation!

Our team is ready to help you sell your home for the highest possible price ASAP

Bought with Jason E Townsend • Compass





