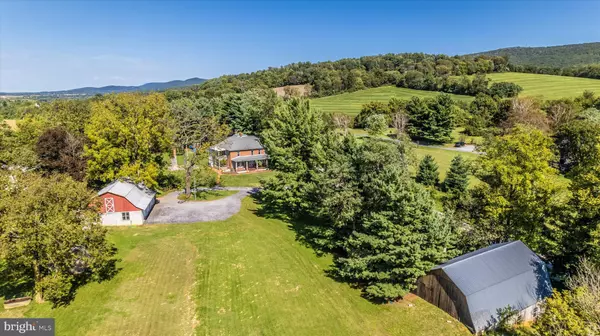$610,000
$599,900
1.7%For more information regarding the value of a property, please contact us for a free consultation.
4538 MAIN ST Rohrersville, MD 21779
5 Beds
3 Baths
2,354 SqFt
Key Details
Sold Price $610,000
Property Type Single Family Home
Sub Type Detached
Listing Status Sold
Purchase Type For Sale
Square Footage 2,354 sqft
Price per Sqft $259
Subdivision None Available
MLS Listing ID MDWA2003160
Sold Date 02/25/22
Style Federal
Bedrooms 5
Full Baths 2
Half Baths 1
HOA Y/N N
Abv Grd Liv Area 2,354
Originating Board BRIGHT
Year Built 1920
Annual Tax Amount $2,889
Tax Year 2021
Lot Size 9.000 Acres
Acres 9.0
Property Description
MOTIVATED SELLER!! All reasonable offers will be considered.
Charming 1920s Federal Style Farm House, Meticulously Maintained! Original and Charming Hardwood Floors throughout! Updated Country Kitchen. Real Mahogany doors & trim! Main Level Features, Kitchen, Gorgeous and Large Separate dining room. A generous sized family room with old barn beams. Also on this level you have laundry and Main level Bedroom/Office and half bath! The upper level features 4 Large Bedrooms and 2 Full Baths. Owner and Butler staircases to the upper level. Full Clean Attic for even more space above! Balcony off of Bedroom! Wrap around porch just waiting for you and your morning coffee or afternoon tea!
**According to Washington County this property IS sub-dividable. Buyer to do their own due diligence to verify with county***
Enter this home on the large, circular driveway! Outdoor Features include, Bank Barn, Detached 3 Car Garage. Extra Large Workshop with Bay doors and Hydraulic Lift. Chicken Coop, Green house, Playground Equipment, Dog run and lets not forget about 9 Total Acres, Bring your Equestrian friends, Cattle, or chickens. Minutes away from Big Cork Vineyard! There is enough room for All! Come see and make this house your home today!!
Location
State MD
County Washington
Zoning AG
Rooms
Basement Full, Outside Entrance, Interior Access, Sump Pump
Main Level Bedrooms 1
Interior
Interior Features Additional Stairway, Attic, Dining Area, Entry Level Bedroom, Exposed Beams, Formal/Separate Dining Room, Kitchen - Country, Wood Floors, Wood Stove
Hot Water Electric
Heating Forced Air
Cooling Central A/C
Flooring Hardwood
Fireplace N
Heat Source Oil
Laundry Main Floor
Exterior
Exterior Feature Balcony, Brick, Porch(es), Wrap Around
Parking Features Garage - Front Entry, Garage Door Opener, Oversized
Garage Spaces 13.0
Water Access N
View Mountain, Pasture, Trees/Woods
Roof Type Architectural Shingle
Accessibility None
Porch Balcony, Brick, Porch(es), Wrap Around
Total Parking Spaces 13
Garage Y
Building
Lot Description Not In Development, Partly Wooded, Rural
Story 3
Foundation Permanent
Sewer Private Septic Tank
Water Well
Architectural Style Federal
Level or Stories 3
Additional Building Above Grade, Below Grade
New Construction N
Schools
Elementary Schools Pleasant Valley
Middle Schools Boonsboro
High Schools Boonsboro Sr
School District Washington County Public Schools
Others
Pets Allowed Y
Senior Community No
Tax ID 2208008787
Ownership Fee Simple
SqFt Source Assessor
Acceptable Financing Bank Portfolio, Cash, Conventional, Farm Credit Service
Horse Property Y
Listing Terms Bank Portfolio, Cash, Conventional, Farm Credit Service
Financing Bank Portfolio,Cash,Conventional,Farm Credit Service
Special Listing Condition Standard
Pets Allowed No Pet Restrictions
Read Less
Want to know what your home might be worth? Contact us for a FREE valuation!

Our team is ready to help you sell your home for the highest possible price ASAP

Bought with Kathryn A Tucker • Keller Williams Realty Centre





