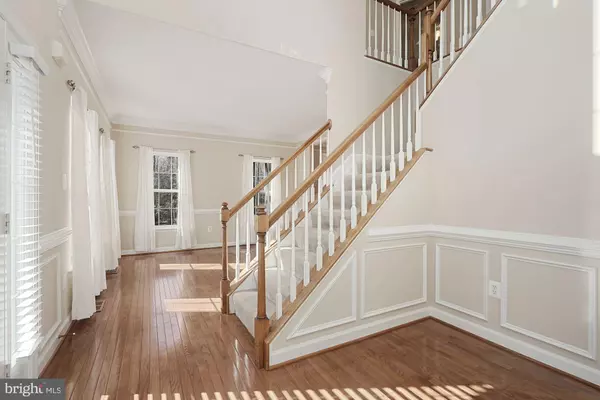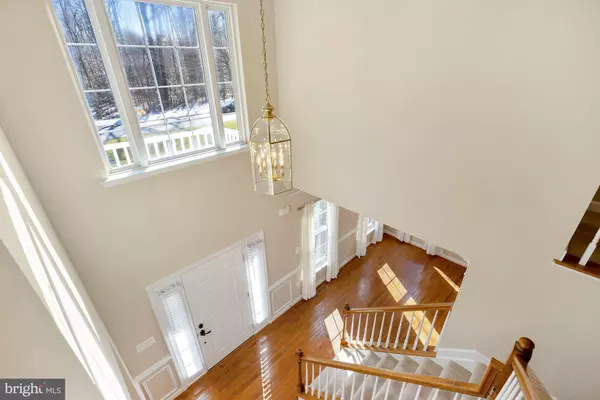$515,000
$499,900
3.0%For more information regarding the value of a property, please contact us for a free consultation.
4825 HAWKSBURY CT La Plata, MD 20646
4 Beds
3 Baths
2,688 SqFt
Key Details
Sold Price $515,000
Property Type Single Family Home
Sub Type Detached
Listing Status Sold
Purchase Type For Sale
Square Footage 2,688 sqft
Price per Sqft $191
Subdivision Hawksbury
MLS Listing ID MDCH221528
Sold Date 03/09/21
Style Colonial
Bedrooms 4
Full Baths 2
Half Baths 1
HOA Fees $37/ann
HOA Y/N Y
Abv Grd Liv Area 2,688
Originating Board BRIGHT
Year Built 2001
Annual Tax Amount $4,650
Tax Year 2021
Lot Size 1.200 Acres
Acres 1.2
Property Description
This stately home is tucked away on a scenic cul-de-sac in the north end of La Plata, making it the perfect combination of tranquility and convenience. The outdoor space is both impeccable and functional - a manicured lawn and elegant landscaping enveloped by mature trees, and you're just a short walk away from Turkey Hill Park. A grand, two story foyer greets you as well as the adjacent office and a formal living room, all of which have hardwood floors and ample natural light. Nine and ten foot ceilings, crown molding, and chair rails throughout the home add to its sophistication. To the rear of the house, with picturesque views of the private backyard, is the open kitchen and family room. The kitchen has been tastefully updated with soft close cabinets, recessed and under-cabinet lighting, granite counters, and stainless steel appliances. With bar seating and generous table space in the kitchen, you'll have flexibility to use the formal dining/living rooms as work and learn from home spaces. Extend your living, relaxing, and gathering space to the outdoors on the deck located directly off the kitchen/family room, and curl up by the gas fireplace in the family room. Upstairs, the generously sized master suite with vaulted ceiling is a place of quiet relaxation. The large en suite bath features a separate soaking tub, one of two walk-in closets, and private water closet with pocket door. Three additional bedrooms and a hall bath are located upstairs. The basement, which includes a plumbing rough-in, receives great natural light and provides walk-out access to the backyard. The area behind the home as well as the wooded common space in front of the home are natural areas. This home has been impeccably maintained and includes an underground lawn sprinkler system as well as newer roof, gutters, HVAC. Location allows easy access to multiple commuter routes to DC, NOVA, etc. and is close to restaurants, shopping, and walking distance to Turkey Hill Park.
Location
State MD
County Charles
Zoning RR
Rooms
Basement Other
Interior
Interior Features Bar, Family Room Off Kitchen, Walk-in Closet(s), Kitchen - Table Space, Formal/Separate Dining Room, Wood Floors, Crown Moldings, Chair Railings
Hot Water Electric
Heating Forced Air
Cooling Central A/C
Fireplaces Number 1
Fireplaces Type Gas/Propane
Equipment Stainless Steel Appliances
Fireplace Y
Appliance Stainless Steel Appliances
Heat Source Propane - Owned
Exterior
Exterior Feature Deck(s)
Parking Features Garage - Side Entry
Garage Spaces 2.0
Water Access N
View Garden/Lawn, Trees/Woods
Accessibility None
Porch Deck(s)
Attached Garage 2
Total Parking Spaces 2
Garage Y
Building
Story 3
Sewer Community Septic Tank, Private Septic Tank
Water Well
Architectural Style Colonial
Level or Stories 3
Additional Building Above Grade, Below Grade
New Construction N
Schools
School District Charles County Public Schools
Others
HOA Fee Include Common Area Maintenance
Senior Community No
Tax ID 0906281303
Ownership Fee Simple
SqFt Source Assessor
Special Listing Condition Standard
Read Less
Want to know what your home might be worth? Contact us for a FREE valuation!

Our team is ready to help you sell your home for the highest possible price ASAP

Bought with Carol A Eickert • Compass





