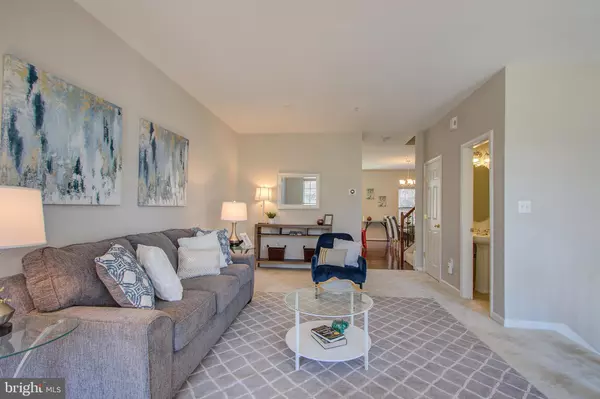$442,000
$415,000
6.5%For more information regarding the value of a property, please contact us for a free consultation.
14128 TATANI DR Germantown, MD 20874
3 Beds
4 Baths
2,030 SqFt
Key Details
Sold Price $442,000
Property Type Townhouse
Sub Type Interior Row/Townhouse
Listing Status Sold
Purchase Type For Sale
Square Footage 2,030 sqft
Price per Sqft $217
Subdivision The Estates At Woodcliffe Park
MLS Listing ID MDMC737952
Sold Date 01/08/21
Style Transitional,Colonial
Bedrooms 3
Full Baths 2
Half Baths 2
HOA Fees $108/mo
HOA Y/N Y
Abv Grd Liv Area 1,580
Originating Board BRIGHT
Year Built 2000
Annual Tax Amount $4,721
Tax Year 2020
Lot Size 1,800 Sqft
Acres 0.04
Property Description
Welcome Home! Begin your new year in this lovely brick-front townhome in Woodcliffe Park, a very neighborly niche in Boyds. This light and bright 3-level townhome has just been updated with contemporary and elegant finishes that are sure to please you and yours. The main level features a peaceful and elegant living room, a large kitchen and dining area and powder room. There is new carpet throughout the home, and classic hardwood mahogany-finish floors in the kitchen and dining area. The expansive and open kitchen is full of counterspace and plentiful tall white cabinets and deep drawers, as well as a separate pantry closet. The kitchen has just been finished with stunning quartz countertops and ceramic backsplash, a new gas stainless steel range/oven, range hood and dishwasher. The kitchen opens to a dining area, yet the space is flexible - some homeowners have also used it as a family room/gathering area and playroom. On the upper level, there are two bedrooms, a full hallway bath with a tub/shower combo, and a well-appointed owner's suite. All three bedrooms feature cathedral ceilings and ceiling fans. The owner's suite offers a view to the mature trees out back and a bit of sunrise every morning with its southeast exposure. The ensuite owner's bath boasts a deep soaker tub with jets and a separate shower, double vanities and new lighting. On the lower level, there is the laundry, garage entry (garage has shelving and room for storage), a powder room and a family/recreation room with a gas fireplace. The gas heat and central AC units are an energy efficient Carrier model, just installed this year, complete with a NEST thermostat. Gutters have also been replaced. And... a HMSCinch home warranty conveys to the buyer! Walk out back to the paver patio and relax in the great outdoors, where the landscaping is lush thanks to this well-planned community. The neighbors remark that the community is friendly, and the convenience can't be beat. Walk to the nearby Soccerplex with plentiful walking and biking trails nearby or the South Germantown Adventure Park. Dine and shop in the Kentlands, Milestone and the Clarksburg outlets, all located within a few miles of this home. Swim at the community pool in the summer and play at the playground and ball fields at Hoyles Mill Recreational Park at the top of the street. Fantastic commuter location with easy access to I-270 and commuter routes. Hurry! This home will not last long! Open Sunday, 12/13/2020, 1-3pm. CALL Liz for an appointment time - see open house remarks for contact number. Only one group at a time with 15 -minute time slots. All offers are due by Tuesday, December 15 at 5pm, and will be responded to on Wednesday.
Location
State MD
County Montgomery
Zoning R200
Direction Northwest
Rooms
Other Rooms Living Room, Dining Room, Primary Bedroom, Bedroom 2, Bedroom 3, Kitchen, Family Room, Bathroom 2, Primary Bathroom, Half Bath
Basement Daylight, Full, Fully Finished, Garage Access, Heated, Rear Entrance, Walkout Level, Windows, Front Entrance
Interior
Hot Water Natural Gas
Heating Forced Air
Cooling Central A/C
Fireplaces Number 1
Heat Source Natural Gas
Exterior
Garage Additional Storage Area, Garage - Front Entry, Garage Door Opener, Inside Access
Garage Spaces 1.0
Amenities Available Pool - Outdoor, Community Center, Common Grounds
Water Access N
Roof Type Shingle
Accessibility None
Attached Garage 1
Total Parking Spaces 1
Garage Y
Building
Story 3
Sewer Public Sewer
Water Public
Architectural Style Transitional, Colonial
Level or Stories 3
Additional Building Above Grade, Below Grade
New Construction N
Schools
School District Montgomery County Public Schools
Others
HOA Fee Include Lawn Care Rear,Trash,Snow Removal,Pool(s),Common Area Maintenance
Senior Community No
Tax ID 160603216827
Ownership Fee Simple
SqFt Source Assessor
Special Listing Condition Standard
Read Less
Want to know what your home might be worth? Contact us for a FREE valuation!

Our team is ready to help you sell your home for the highest possible price ASAP

Bought with Troyce P Gatewood • RE/MAX Results






