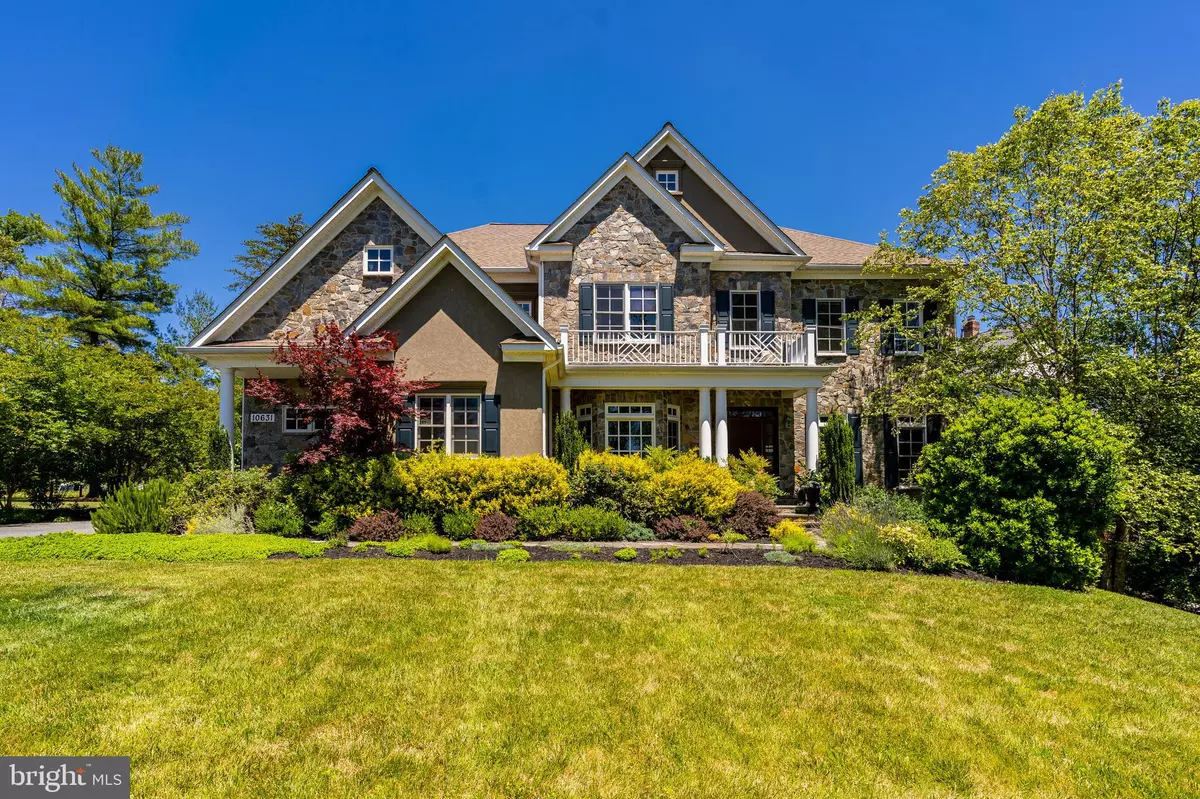$1,850,000
$1,899,000
2.6%For more information regarding the value of a property, please contact us for a free consultation.
10631 WILLOWBROOK DR Potomac, MD 20854
7 Beds
7 Baths
8,138 SqFt
Key Details
Sold Price $1,850,000
Property Type Single Family Home
Sub Type Detached
Listing Status Sold
Purchase Type For Sale
Square Footage 8,138 sqft
Price per Sqft $227
Subdivision Kentsdale Estates
MLS Listing ID MDMC2001208
Sold Date 07/28/21
Style Colonial
Bedrooms 7
Full Baths 5
Half Baths 2
HOA Fees $70/ann
HOA Y/N Y
Abv Grd Liv Area 5,638
Originating Board BRIGHT
Year Built 2009
Annual Tax Amount $22,651
Tax Year 2020
Lot Size 0.524 Acres
Acres 0.52
Property Description
This elegant, beautifully appointed home nestled at the end of a quiet cul-de-sac fronting a protected conservation area in close-in Potomac offers something for everyone. Naturalized flowers, abundant hydrangeas, roses, dogwoods and berries provide four seasons of color. The herb garden will appeal to both the gardener and the chef who can enjoy a true cooks kitchen complete with professional range, venting system, and multiple prep areas looking out into the family and morning rooms. Entertaining is a breeze with the easy indoor/outdoor upstairs/downstairs flow of a walkout lower level, patio, and open floor plan. Family and visitors alike will enjoy cozy feel of family rooms with fireplaces (3) while enjoying the privacy afforded by 6-7 bedrooms, 5 full baths, 2 half baths and even a lower level kitchenette. The primary suite offers a separate sitting/room, office, or additional bedroom & luxurious primary bath with a spa-like glass door shower, soaking tub, double vanities, and two HUGE closets. The three-car garage provides plenty of parking as well as storage. The long driveway allows for safe bike rides, an evening walk to the cul-de-sac that is one again bustling with activity including a public school bus stop! Swim clubs, country clubs shopping and restaurants are nearby.
Location
State MD
County Montgomery
Zoning R200
Rooms
Basement Connecting Stairway, Heated, Improved, Interior Access, Outside Entrance, Rear Entrance, Walkout Level, Windows, Daylight, Partial
Interior
Interior Features Additional Stairway, Bar, Breakfast Area, Built-Ins, Butlers Pantry, Carpet, Ceiling Fan(s), Chair Railings, Crown Moldings, Double/Dual Staircase, Family Room Off Kitchen, Floor Plan - Traditional, Formal/Separate Dining Room, Kitchen - Eat-In, Kitchen - Gourmet, Kitchen - Island, Kitchen - Table Space, Pantry, Primary Bath(s), Recessed Lighting, Soaking Tub, Tub Shower, Wainscotting, Walk-in Closet(s), Wine Storage, Wood Floors
Hot Water Natural Gas
Heating Forced Air
Cooling Central A/C
Flooring Hardwood, Partially Carpeted, Ceramic Tile
Fireplaces Number 3
Fireplaces Type Gas/Propane, Mantel(s), Wood, Stone
Equipment Built-In Microwave, Commercial Range, Dishwasher, Disposal, Dryer, Exhaust Fan, Extra Refrigerator/Freezer, Oven/Range - Gas, Range Hood, Six Burner Stove, Stainless Steel Appliances, Washer
Fireplace Y
Window Features Double Pane
Appliance Built-In Microwave, Commercial Range, Dishwasher, Disposal, Dryer, Exhaust Fan, Extra Refrigerator/Freezer, Oven/Range - Gas, Range Hood, Six Burner Stove, Stainless Steel Appliances, Washer
Heat Source Natural Gas
Laundry Upper Floor
Exterior
Exterior Feature Patio(s)
Parking Features Additional Storage Area, Built In, Garage - Front Entry, Garage - Side Entry, Inside Access, Oversized
Garage Spaces 3.0
Fence Privacy
Water Access N
View Garden/Lawn
Accessibility Other
Porch Patio(s)
Attached Garage 3
Total Parking Spaces 3
Garage Y
Building
Lot Description Landscaping, Premium, Private, Rear Yard, Secluded
Story 3
Sewer Public Sewer
Water Public
Architectural Style Colonial
Level or Stories 3
Additional Building Above Grade, Below Grade
New Construction N
Schools
Elementary Schools Bells Mill
Middle Schools Cabin John
High Schools Winston Churchill
School District Montgomery County Public Schools
Others
HOA Fee Include Common Area Maintenance
Senior Community No
Tax ID 161003625971
Ownership Fee Simple
SqFt Source Assessor
Acceptable Financing Cash, Conventional
Listing Terms Cash, Conventional
Financing Cash,Conventional
Special Listing Condition Standard
Read Less
Want to know what your home might be worth? Contact us for a FREE valuation!

Our team is ready to help you sell your home for the highest possible price ASAP

Bought with Yuanreng Hu • Nitro Realty






