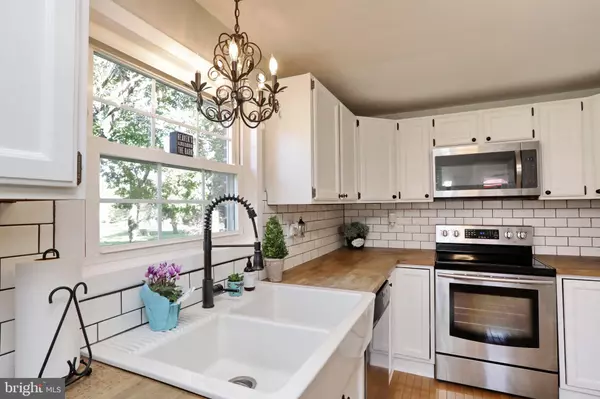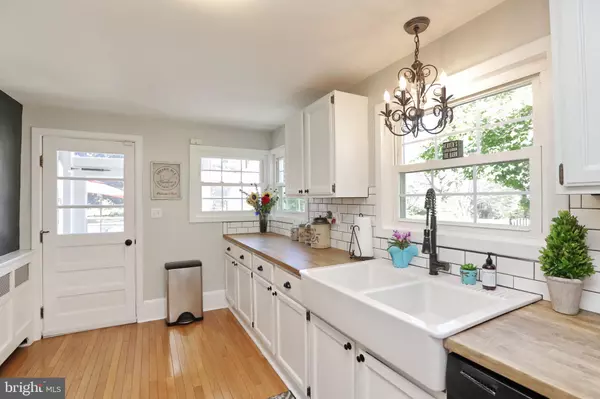$493,000
$485,000
1.6%For more information regarding the value of a property, please contact us for a free consultation.
39125 E CUSIC CT Mechanicsville, MD 20659
5 Beds
2 Baths
3,085 SqFt
Key Details
Sold Price $493,000
Property Type Single Family Home
Sub Type Detached
Listing Status Sold
Purchase Type For Sale
Square Footage 3,085 sqft
Price per Sqft $159
Subdivision Hills Corner Estates
MLS Listing ID MDSM2001624
Sold Date 10/11/21
Style Cape Cod
Bedrooms 5
Full Baths 2
HOA Y/N N
Abv Grd Liv Area 2,585
Originating Board BRIGHT
Year Built 1940
Annual Tax Amount $3,820
Tax Year 2021
Lot Size 2.000 Acres
Acres 2.0
Property Description
If you are looking for a one-of a kind, unique and charming home with one of the most beautiful settings you will ever lay your eyes on, you found it! This gorgeous Cape Cod was the original homestead of Hills Corner Estates. You will appreciate the craftsmanship that you will encounter on your home tour. The pride of ownership is abound inside and out, from the gleaming hardwood flooring, gorgeous kitchen and outdoor living space, you will be in AWE . The owners have made many upgrades along the years to include: Home addition, updating bathrooms, salt water pool with manicured landscaping , and amazing barn with electric. Close to Restaurants, shopping, library and schools. Easy commuter routes to local Military bases. This rare opportunity is a MUST see.
Location
State MD
County Saint Marys
Zoning RPD
Rooms
Basement Connecting Stairway, Fully Finished, Heated, Shelving
Main Level Bedrooms 1
Interior
Interior Features Breakfast Area, Entry Level Bedroom, Family Room Off Kitchen, Floor Plan - Traditional, Formal/Separate Dining Room, Kitchen - Country, Kitchen - Table Space, Wood Floors, Additional Stairway, Built-Ins, Carpet, Dining Area, Recessed Lighting
Hot Water Oil
Heating Baseboard - Hot Water
Cooling Central A/C
Flooring Hardwood, Ceramic Tile, Carpet
Fireplaces Number 1
Fireplaces Type Brick, Mantel(s)
Equipment Dishwasher, Dryer, Exhaust Fan, Icemaker, Oven/Range - Electric, Refrigerator, Stainless Steel Appliances, Washer, Water Heater, Built-In Microwave
Fireplace Y
Appliance Dishwasher, Dryer, Exhaust Fan, Icemaker, Oven/Range - Electric, Refrigerator, Stainless Steel Appliances, Washer, Water Heater, Built-In Microwave
Heat Source Oil
Laundry Has Laundry
Exterior
Exterior Feature Patio(s), Enclosed, Porch(es), Screened
Fence Partially, Rear, Wood
Pool In Ground, Saltwater
Water Access N
Roof Type Asphalt
Accessibility None
Porch Patio(s), Enclosed, Porch(es), Screened
Garage N
Building
Lot Description Cleared, Backs to Trees, Landscaping, Level, No Thru Street, Premium, Rear Yard
Story 3
Foundation Block
Sewer Septic Exists
Water Well
Architectural Style Cape Cod
Level or Stories 3
Additional Building Above Grade, Below Grade
New Construction N
Schools
School District St. Mary'S County Public Schools
Others
Senior Community No
Tax ID 1904047826
Ownership Fee Simple
SqFt Source Assessor
Special Listing Condition Standard
Read Less
Want to know what your home might be worth? Contact us for a FREE valuation!

Our team is ready to help you sell your home for the highest possible price ASAP

Bought with Brittany Good • Curtis Real Estate Company






