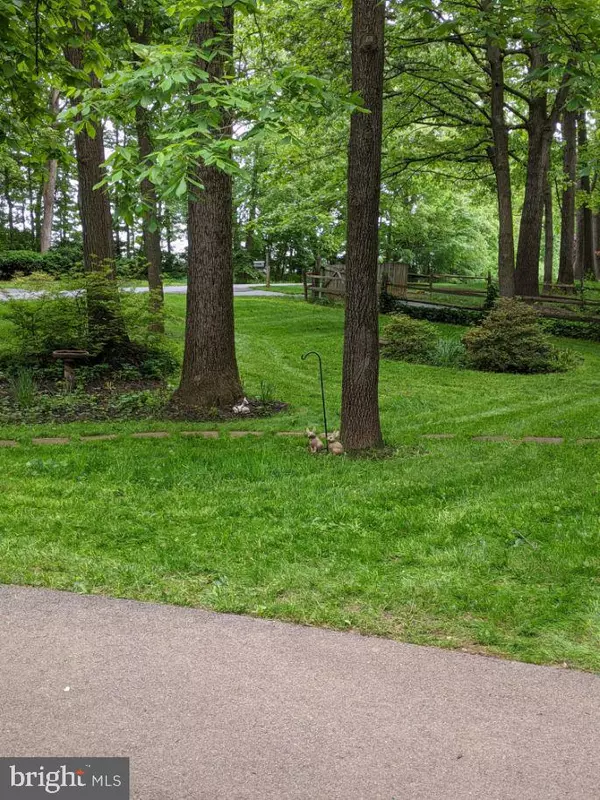$445,000
$474,990
6.3%For more information regarding the value of a property, please contact us for a free consultation.
12322 SHERWOOD FOREST DR Mount Airy, MD 21771
4 Beds
3 Baths
2,160 SqFt
Key Details
Sold Price $445,000
Property Type Single Family Home
Sub Type Detached
Listing Status Sold
Purchase Type For Sale
Square Footage 2,160 sqft
Price per Sqft $206
Subdivision Sherwood Forest
MLS Listing ID MDFR276936
Sold Date 03/15/21
Style Colonial
Bedrooms 4
Full Baths 2
Half Baths 1
HOA Y/N N
Abv Grd Liv Area 2,160
Originating Board BRIGHT
Year Built 1978
Annual Tax Amount $4,055
Tax Year 2020
Lot Size 1.060 Acres
Acres 1.06
Property Description
SERENE SETTING ON A MATURE TREED WOODED LOT 1 ACRE LOT- WELL KEPT 4 BEDROOM 2.5 BATH CLASSIC BRICK AND SIDING COLONIAL WITH 2 CAR GARAGE WITH UNFINISHED WALK OUT BASEMENT. FORMAL LIVING ROOM / FORMAL DINING ROOM/ FAMILY ROOM WITH WOOD BURNING FIREPLACE/ EAT IN KITCHEN WITH TABLE SPACE/ STAINLESS STEEL APPLAINCES- LAUNDRY ON THE MAIN LEVEL! AMAZING LARGE SUNROOM FILLED WITH WINDOWS EMBRACES THE BEAUTIFUL TREED LOT! BEAUTIFUL NEW LEADED GLASS FRONT DOOR/ NEW ROOF/ UPDATED WINDOWS/REAR DECK WITH STEPS TO YARD- SHED - YARD WILL BE IN BLOOM IN THE SPRING- OWNER HAS SHARED SOME PICS OF THE FLOWERS-ALL IN AN ESTABLISHED NEIGHBORHOOD CLOSE TO SHOPPING AND 70!
Location
State MD
County Frederick
Zoning R1
Rooms
Other Rooms Living Room, Dining Room, Bedroom 2, Bedroom 3, Bedroom 4, Kitchen, Family Room, Bedroom 1, Sun/Florida Room
Basement Other, Walkout Level, Unfinished, Rear Entrance, Daylight, Partial, Connecting Stairway
Interior
Interior Features Ceiling Fan(s), Carpet, Family Room Off Kitchen, Floor Plan - Traditional, Formal/Separate Dining Room, Kitchen - Country, Kitchen - Eat-In, Kitchen - Table Space, Walk-in Closet(s)
Hot Water Electric
Heating Forced Air
Cooling Central A/C
Flooring Vinyl, Laminated, Partially Carpeted
Fireplaces Number 1
Equipment Dishwasher, Disposal, Dryer, Icemaker, Oven - Self Cleaning, Range Hood, Refrigerator, Stainless Steel Appliances, Washer, Water Heater
Furnishings No
Appliance Dishwasher, Disposal, Dryer, Icemaker, Oven - Self Cleaning, Range Hood, Refrigerator, Stainless Steel Appliances, Washer, Water Heater
Heat Source Oil
Laundry Main Floor
Exterior
Exterior Feature Deck(s)
Garage Spaces 2.0
Water Access N
View Trees/Woods
Roof Type Architectural Shingle
Accessibility None
Porch Deck(s)
Total Parking Spaces 2
Garage N
Building
Story 3
Sewer Septic = # of BR
Water Well
Architectural Style Colonial
Level or Stories 3
Additional Building Above Grade, Below Grade
New Construction N
Schools
School District Frederick County Public Schools
Others
Senior Community No
Tax ID 1109259600
Ownership Fee Simple
SqFt Source Assessor
Acceptable Financing Cash, Conventional, VA, FHA
Listing Terms Cash, Conventional, VA, FHA
Financing Cash,Conventional,VA,FHA
Special Listing Condition Standard
Read Less
Want to know what your home might be worth? Contact us for a FREE valuation!

Our team is ready to help you sell your home for the highest possible price ASAP

Bought with Tami Lynn Maerten • Keller Williams Integrity





