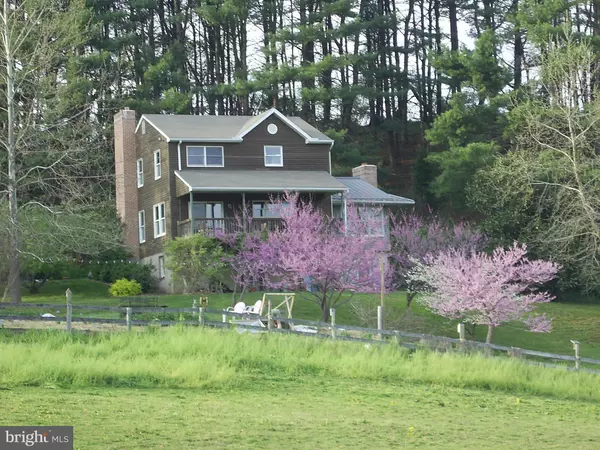$575,000
$575,000
For more information regarding the value of a property, please contact us for a free consultation.
3011 SHARON RD Jarrettsville, MD 21084
3 Beds
3 Baths
2,032 SqFt
Key Details
Sold Price $575,000
Property Type Single Family Home
Sub Type Detached
Listing Status Sold
Purchase Type For Sale
Square Footage 2,032 sqft
Price per Sqft $282
Subdivision Jarrettsville
MLS Listing ID MDHR255330
Sold Date 03/01/21
Style Farmhouse/National Folk
Bedrooms 3
Full Baths 2
Half Baths 1
HOA Y/N N
Abv Grd Liv Area 2,032
Originating Board BRIGHT
Year Built 1994
Annual Tax Amount $4,058
Tax Year 2021
Lot Size 12.380 Acres
Acres 12.38
Property Description
Tranquility is the name of this lovely farmstead located within 5 miles from the heart of Harford County and within hiking distance to Rocks State Park. This custom-built Farmhouse-style home is of excellent craftmanship with an unassuming floor plan which is comfortable and practical. Hardwood floors and natural wood trim windows throughout frame the elegance of the natural scenery which surrounds the home. The kitchen was updated in 2015 with stainless steel appliances; stove exhaust hood vented to the outside; granite counters and oak cabinets. The office/family room addition is awash in natural lighting which complements the vaulted ceiling and track lighting. Both the office/family room and living room include a brick-hearth fireplace with glass doors for heating efficiency. The second level bedrooms are of ample size with ceiling fans in each. The HVAC system was updated in 2008. An antique enamel-covered cast-iron Lange (Sweden) super-efficient woodstove is included in the basement amenities plus antique cabinets and shelving. Imagine the pleasure of whiling away the time on the balcony-deck/piazza overlooking the stream and pasture to the south. There are nearly 10 acres of fenced pasture with a lively creek and wooded slope which provide an excellent environment to keep horses and other livestock. The homestead includes a detached 2-car garage, gravel circular driveway and parking area; 3-bay steel machine shed; 40' x 12' horse barn with upper level storage; 12' X 14' run-in shed; 12' X 10' steel pig shed. You can view the upper pasture from the parking lot of the adjacent Gospel Baptist Tabernacle Church. The home is in excellent condition with updated roof (2013); HVAC (2008); Kitchen Appliances (2015) and Laundry Appliance (2018). Come to visit and plan to stay! Shown by appointment, only. See documents for CREP Program Contract and other essential information.
Location
State MD
County Harford
Zoning AG
Rooms
Other Rooms Living Room, Dining Room, Primary Bedroom, Bedroom 2, Bedroom 3, Kitchen, Family Room, Basement, Bathroom 1, Primary Bathroom, Half Bath
Basement Connecting Stairway, Full, Outside Entrance, Poured Concrete, Rear Entrance, Unfinished, Walkout Level, Daylight, Full, Heated, Interior Access, Shelving
Interior
Interior Features Built-Ins, Carpet, Ceiling Fan(s), Central Vacuum, Dining Area, Formal/Separate Dining Room, Kitchen - Eat-In, Primary Bath(s), Recessed Lighting, Stall Shower, Tub Shower, Upgraded Countertops, Wood Floors, Wood Stove, Floor Plan - Open
Hot Water Electric
Heating Heat Pump(s), Humidifier
Cooling Ceiling Fan(s), Central A/C
Flooring Carpet, Ceramic Tile, Hardwood, Terrazzo
Fireplaces Number 2
Fireplaces Type Brick, Mantel(s), Fireplace - Glass Doors, Flue for Stove, Free Standing, Wood
Equipment Central Vacuum, Dishwasher, Exhaust Fan, Refrigerator, Stainless Steel Appliances, Washer/Dryer Stacked, Water Heater, Dryer - Electric, Oven - Single, Oven/Range - Electric, Range Hood, Stove, Washer
Furnishings No
Fireplace Y
Window Features Screens,Double Hung,Double Pane,Energy Efficient,Insulated,Vinyl Clad
Appliance Central Vacuum, Dishwasher, Exhaust Fan, Refrigerator, Stainless Steel Appliances, Washer/Dryer Stacked, Water Heater, Dryer - Electric, Oven - Single, Oven/Range - Electric, Range Hood, Stove, Washer
Heat Source Electric
Laundry Dryer In Unit, Has Laundry, Main Floor, Washer In Unit
Exterior
Exterior Feature Balcony, Deck(s), Patio(s), Porch(es), Roof
Parking Features Covered Parking, Garage - Front Entry, Garage Door Opener
Garage Spaces 5.0
Fence Wire, Wood
Utilities Available Cable TV Available, Phone Available
Water Access Y
Water Access Desc Canoe/Kayak
View Creek/Stream, Garden/Lawn, Panoramic, Pasture, Scenic Vista, Trees/Woods, Valley, Water
Roof Type Composite,Shingle,Metal
Accessibility None
Porch Balcony, Deck(s), Patio(s), Porch(es), Roof
Total Parking Spaces 5
Garage Y
Building
Lot Description Front Yard, Landscaping, Rear Yard, SideYard(s), Stream/Creek, Partly Wooded, Backs to Trees, Flood Plain, Level, Non-Tidal Wetland, Not In Development, Open, Rural, Tidal Wetland, Trees/Wooded, Unrestricted, Vegetation Planting
Story 2
Foundation Block
Sewer On Site Septic
Water Well
Architectural Style Farmhouse/National Folk
Level or Stories 2
Additional Building Above Grade, Below Grade
Structure Type Dry Wall,Vaulted Ceilings
New Construction N
Schools
Elementary Schools North Bend
Middle Schools North Harford
High Schools North Harford
School District Harford County Public Schools
Others
Senior Community No
Tax ID 1303234290
Ownership Fee Simple
SqFt Source Assessor
Security Features Smoke Detector
Acceptable Financing Cash, Conventional, FHA, VA
Horse Property Y
Horse Feature Horses Allowed, Paddock, Stable(s)
Listing Terms Cash, Conventional, FHA, VA
Financing Cash,Conventional,FHA,VA
Special Listing Condition Standard
Read Less
Want to know what your home might be worth? Contact us for a FREE valuation!

Our team is ready to help you sell your home for the highest possible price ASAP

Bought with Stephen G Finckel Jr. • RE/MAX Components





