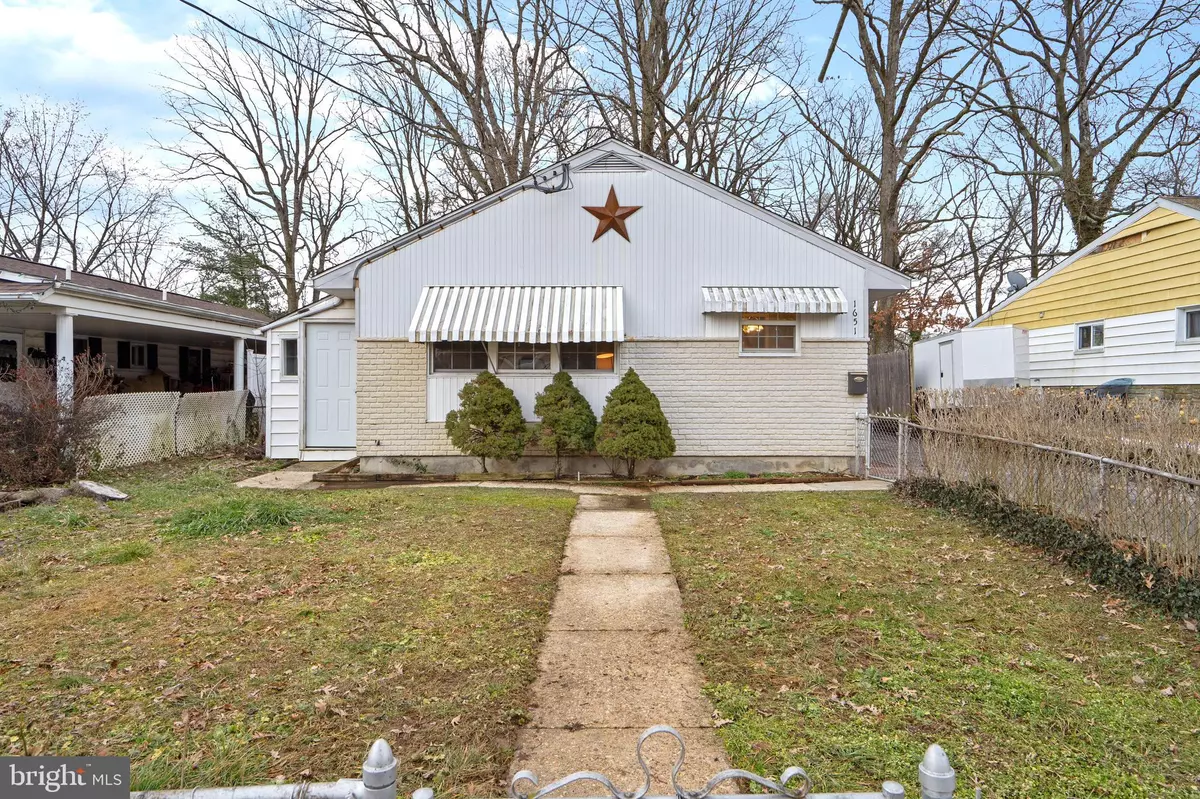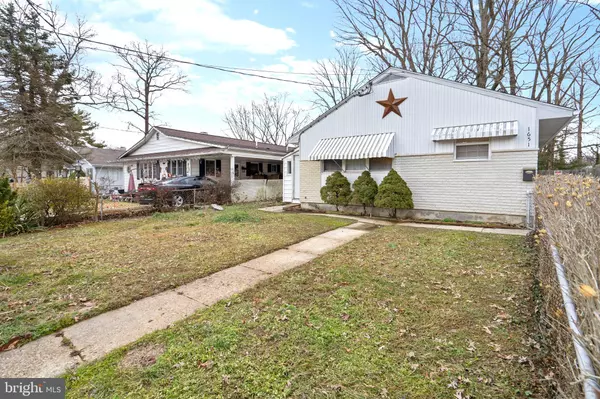$245,000
$239,990
2.1%For more information regarding the value of a property, please contact us for a free consultation.
1651 FRENCHS AVE Baltimore, MD 21221
3 Beds
2 Baths
1,248 SqFt
Key Details
Sold Price $245,000
Property Type Single Family Home
Sub Type Detached
Listing Status Sold
Purchase Type For Sale
Square Footage 1,248 sqft
Price per Sqft $196
Subdivision Frenchs Park
MLS Listing ID MDBC520194
Sold Date 03/19/21
Style Ranch/Rambler
Bedrooms 3
Full Baths 2
HOA Y/N N
Abv Grd Liv Area 1,248
Originating Board BRIGHT
Year Built 1955
Annual Tax Amount $2,835
Tax Year 2021
Lot Size 10,000 Sqft
Acres 0.23
Lot Dimensions 1.00 x
Property Description
Enjoy close to the water living in this amazing rancher in Essex! Fresh paint, new carpet, updated vinyl flooring, and wainscoting are a few among the many details adding to the charm of this home! Natural light pours through the windows into the living room. The kitchen is stacked with stainless steel appliances, granite countertops and cabinets galore for storage. The fabulous four bedrooms are sizable retreats for yourself and family or used as a home office/virtual learning room. Two bathrooms compliment the home with modern fixtures and vanity, custom tile and water saving toilets. Fenced in front and back yards are perfect for summer fun and BBQs. A detached 2 car garage finishes this home, making it a MUST see and could be your very own new home! Spend your summer nights at Crazy Tuna and River Watch Restaurants which are just a few minutes away!
Location
State MD
County Baltimore
Rooms
Main Level Bedrooms 3
Interior
Interior Features Ceiling Fan(s), Combination Dining/Living, Combination Kitchen/Dining, Dining Area, Entry Level Bedroom, Floor Plan - Open, Stall Shower, Tub Shower, Upgraded Countertops
Hot Water Bottled Gas
Heating Forced Air
Cooling Central A/C
Flooring Vinyl
Equipment Built-In Microwave, Dishwasher, Dryer, Oven/Range - Gas, Refrigerator, Stainless Steel Appliances, Washer, Water Heater
Appliance Built-In Microwave, Dishwasher, Dryer, Oven/Range - Gas, Refrigerator, Stainless Steel Appliances, Washer, Water Heater
Heat Source Natural Gas
Laundry Dryer In Unit, Washer In Unit, Main Floor
Exterior
Parking Features Covered Parking, Garage - Side Entry
Garage Spaces 2.0
Fence Fully, Chain Link
Water Access N
Accessibility None
Total Parking Spaces 2
Garage Y
Building
Story 1
Sewer Public Sewer
Water Public
Architectural Style Ranch/Rambler
Level or Stories 1
Additional Building Above Grade, Below Grade
New Construction N
Schools
School District Baltimore County Public Schools
Others
Senior Community No
Tax ID 04151503474770
Ownership Fee Simple
SqFt Source Assessor
Special Listing Condition Standard
Read Less
Want to know what your home might be worth? Contact us for a FREE valuation!

Our team is ready to help you sell your home for the highest possible price ASAP

Bought with Kristin Harris • Northrop Realty





