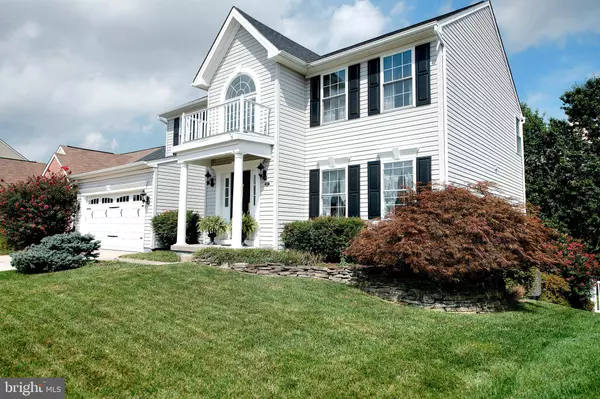$530,000
$539,000
1.7%For more information regarding the value of a property, please contact us for a free consultation.
1865 TRUDEAU DR Forest Hill, MD 21050
4 Beds
4 Baths
3,478 SqFt
Key Details
Sold Price $530,000
Property Type Single Family Home
Sub Type Detached
Listing Status Sold
Purchase Type For Sale
Square Footage 3,478 sqft
Price per Sqft $152
Subdivision Forest Lakes
MLS Listing ID MDHR2003552
Sold Date 11/04/21
Style Colonial
Bedrooms 4
Full Baths 2
Half Baths 2
HOA Fees $18
HOA Y/N Y
Abv Grd Liv Area 2,428
Originating Board BRIGHT
Year Built 2002
Annual Tax Amount $4,456
Tax Year 2021
Lot Size 8,996 Sqft
Acres 0.21
Property Description
Stately Colonial in Forest Lakes! Welcome to 1865 Trudeau Drive! Original owners! Well maintained four bedroom, two full bath and two half bath colonial with three fully finished levels and a spacious two car garage! Enter the two story foyer with gorgeous staircase and overlook. Formal living room and dining room with hardwood flooring, chair rail and crown moldings. The amply sized kitchen features abundant cabinetry, ample counter space, island and pantry perfect for cooking and entertaining! The adjacent family room features a gas fireplace and is oversized measuring 19 X 15! Rear main level deck has a wonderful screen porch for relaxing complete with trex deck. The upper level features the owners suite with walk in closet and owners spa bath complete with soaking tub. Three more bedrooms and a full bath round out the second floor of this home! An upper level laundry is a bonus for the new buyers. The lower level features a fantastic recreation room complete with a custom bar for all your parties and entertaining! An exercise or office room is also available on this level and a powder room. The lower level has luxury plank vinyl flooring throughout which is perfect for this home with a pool! More than abundant storage space is located in the lower level. The rear exterior is a paradise featuring a lower level walk out to a stamped concrete patio and in ground pool. The pool decking provides plenty of room for lounging and gathering! You will not want to miss this beautiful home!
Location
State MD
County Harford
Zoning R2COS
Rooms
Other Rooms Living Room, Dining Room, Primary Bedroom, Bedroom 2, Bedroom 3, Bedroom 4, Kitchen, Family Room, Foyer, Exercise Room, Laundry, Mud Room, Recreation Room, Storage Room, Bathroom 2, Primary Bathroom, Half Bath
Basement Connecting Stairway, Daylight, Full, Fully Finished, Heated, Improved, Interior Access, Outside Entrance, Rear Entrance, Walkout Level, Sump Pump
Interior
Interior Features Attic, Bar, Carpet, Ceiling Fan(s), Chair Railings, Crown Moldings, Family Room Off Kitchen, Floor Plan - Traditional, Formal/Separate Dining Room, Kitchen - Eat-In, Kitchen - Island, Kitchen - Table Space, Pantry, Primary Bath(s), Soaking Tub, Walk-in Closet(s), Wet/Dry Bar, Window Treatments, Wood Floors
Hot Water Natural Gas
Heating Forced Air
Cooling Ceiling Fan(s), Central A/C
Flooring Carpet, Ceramic Tile, Hardwood, Luxury Vinyl Plank
Fireplaces Number 1
Fireplaces Type Fireplace - Glass Doors, Mantel(s), Gas/Propane
Equipment Built-In Microwave, Dishwasher, Disposal, Dryer, Exhaust Fan, Freezer, Oven - Self Cleaning, Refrigerator, Washer, Water Heater
Furnishings No
Fireplace Y
Window Features Bay/Bow,Double Pane,Screens,Sliding,Vinyl Clad
Appliance Built-In Microwave, Dishwasher, Disposal, Dryer, Exhaust Fan, Freezer, Oven - Self Cleaning, Refrigerator, Washer, Water Heater
Heat Source Natural Gas
Laundry Dryer In Unit, Has Laundry, Upper Floor, Washer In Unit
Exterior
Exterior Feature Patio(s), Deck(s), Porch(es), Screened
Parking Features Garage - Front Entry, Garage Door Opener, Inside Access
Garage Spaces 6.0
Fence Rear
Pool In Ground
Utilities Available Cable TV, Under Ground
Water Access N
Roof Type Architectural Shingle
Accessibility None
Porch Patio(s), Deck(s), Porch(es), Screened
Attached Garage 2
Total Parking Spaces 6
Garage Y
Building
Lot Description Backs to Trees, Cleared
Story 3
Foundation Block
Sewer Public Sewer
Water Public
Architectural Style Colonial
Level or Stories 3
Additional Building Above Grade, Below Grade
Structure Type Dry Wall,Cathedral Ceilings
New Construction N
Schools
Elementary Schools Forest Lakes
Middle Schools Bel Air
High Schools Bel Air
School District Harford County Public Schools
Others
Pets Allowed Y
HOA Fee Include Common Area Maintenance
Senior Community No
Tax ID 1303346781
Ownership Fee Simple
SqFt Source Assessor
Acceptable Financing Cash, Conventional, FHA, VA
Horse Property N
Listing Terms Cash, Conventional, FHA, VA
Financing Cash,Conventional,FHA,VA
Special Listing Condition Standard
Pets Allowed No Pet Restrictions
Read Less
Want to know what your home might be worth? Contact us for a FREE valuation!

Our team is ready to help you sell your home for the highest possible price ASAP

Bought with Victoria L Hupfeld • RE/MAX First Choice






