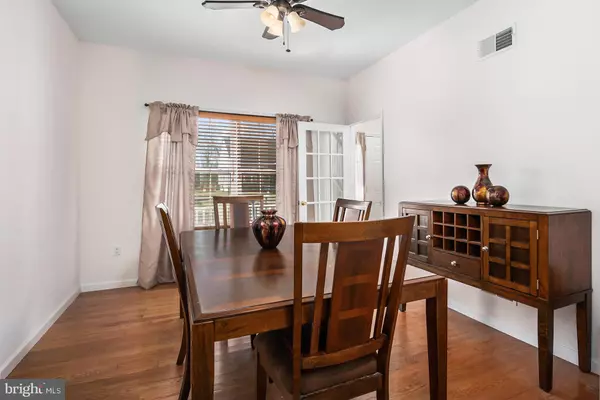$340,000
$349,000
2.6%For more information regarding the value of a property, please contact us for a free consultation.
23 BONNIE MARIE CT Elkton, MD 21921
3 Beds
3 Baths
2,124 SqFt
Key Details
Sold Price $340,000
Property Type Single Family Home
Sub Type Detached
Listing Status Sold
Purchase Type For Sale
Square Footage 2,124 sqft
Price per Sqft $160
Subdivision Quail Ridge
MLS Listing ID MDCC2003324
Sold Date 05/24/22
Style Colonial
Bedrooms 3
Full Baths 2
Half Baths 1
HOA Fees $10/ann
HOA Y/N Y
Abv Grd Liv Area 2,124
Originating Board BRIGHT
Year Built 2008
Annual Tax Amount $4,623
Tax Year 2021
Lot Size 10,411 Sqft
Acres 0.24
Property Description
GREAT LOCATION- WALNUT HILL, just outside of town. Colonial style home with TWO STORY foyer with hardwoods, fantastic upgraded kitchen with 42" cabinets with walk in pantry, Kitchen is open to LARGE FAMILY ROOM with sliders to outside deck. Owner suite, secondary bedrooms are spacious. Lots of storage :) Garage is oversized and very clean, full basement. Backyard is fully fenced.
Location
State MD
County Cecil
Zoning R1
Rooms
Basement Connecting Stairway
Interior
Interior Features Family Room Off Kitchen, Floor Plan - Open, Formal/Separate Dining Room, Upgraded Countertops
Hot Water Electric
Heating Central
Cooling Central A/C
Equipment Built-In Microwave, Dishwasher, Disposal, Dryer, Oven/Range - Electric, Refrigerator, Washer
Appliance Built-In Microwave, Dishwasher, Disposal, Dryer, Oven/Range - Electric, Refrigerator, Washer
Heat Source Electric
Laundry Upper Floor
Exterior
Exterior Feature Deck(s)
Parking Features Garage - Front Entry, Oversized
Garage Spaces 2.0
Fence Rear
Water Access N
Accessibility None
Porch Deck(s)
Attached Garage 2
Total Parking Spaces 2
Garage Y
Building
Story 3
Foundation Concrete Perimeter
Sewer Public Sewer
Water Public
Architectural Style Colonial
Level or Stories 3
Additional Building Above Grade, Below Grade
New Construction N
Schools
School District Cecil County Public Schools
Others
Senior Community No
Tax ID 0803121321
Ownership Fee Simple
SqFt Source Estimated
Special Listing Condition Standard
Read Less
Want to know what your home might be worth? Contact us for a FREE valuation!

Our team is ready to help you sell your home for the highest possible price ASAP

Bought with Sandra L Klein • Long & Foster Real Estate, Inc.





