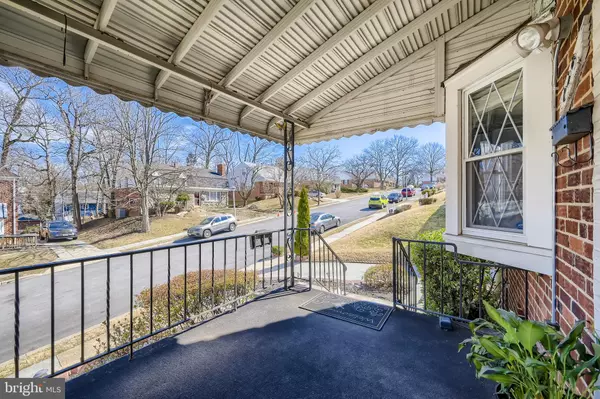$240,000
$240,000
For more information regarding the value of a property, please contact us for a free consultation.
728 NOTTINGHAM RD Baltimore, MD 21229
3 Beds
2 Baths
1,240 SqFt
Key Details
Sold Price $240,000
Property Type Single Family Home
Sub Type Twin/Semi-Detached
Listing Status Sold
Purchase Type For Sale
Square Footage 1,240 sqft
Price per Sqft $193
Subdivision Hunting Ridge Historic District
MLS Listing ID MDBA2035774
Sold Date 05/13/22
Style Traditional
Bedrooms 3
Full Baths 1
Half Baths 1
HOA Y/N N
Abv Grd Liv Area 1,240
Originating Board BRIGHT
Year Built 1957
Annual Tax Amount $2,918
Tax Year 2022
Lot Size 3,430 Sqft
Acres 0.08
Property Description
**BACK ON THE MARKET** Open and bright with lots of charm! Nestled on a quiet no-through street in the sought-after Hunting Ridge Community. Beaming with character and move-in ready! This Semi-Detached townhome features 3 bedrooms and 1 1/2 Bath. Exterior mature plantings and hardscape for horticulture enthusiasts. Private Driveway boasts 2-car Car Port (2007) with overflow parking on driveway. Enjoy your morning brew on the covered front porch with scenic view. This home offers sun-kissed natural lighting in every room! Front and Rear Entry Door includes Wrought Iron Storm Doors and insulated Glass panel entry doors. Enter spacious Living Room featuring Bay Window, carpet, ceiling fan and closet. Follow through to convenient Powder Room w/pedestal sink, modern fixtures and newly installed facility. Remodeled Kitchen features soft coil cabinets, SS appliances with icemaker, built-in microware, pantry, decorative backsplash, hard wood flooring, ceiling fan and sink overlooking tranquil and private rear view and rear exit Enjoy detached breakfast bar decor. Open Dining/Kitchen floor plan offers tranquil lighting with 2nd Bay Window and original tongue and groove flooring. Upper Level is fully carpeted with ceiling fans in each bedroom and hallway. The primary Bedroom was converted to accomodate a sitting/dressing area with an abundance of closet space and an overflow hallway closet. Bedroom 2 is also large with ample closet space. The main Bath features modern fixtures, pedestal sink, toiletry closet and jaccuzzi tub/shower! Need a Retreat? Enter UL 2 - fully finished attic (2012) featuring cozy dormer window, build-in cushion setee and TONS of storage! Ideal as a 3rd Bedroom or Office. The Lower Level offers a large space, fully finished, partial light with glass block windows. Carpet in family room and rear great space with exterior exit. Perfect for office, crafts and storage. Separate Washer/Dryer and Utility Room. Like to Entertain? Look no further than the stone-scaped rear yard with LOTS of curb appeal and your own GAZEBO with home-crafted seating, pillows, electric, ceiling fan and pre-wired cable! Private and tranquil. Other amenities include private 6 ft fencing, covered rear porch, newer shed on concrete slab (2017) , easy access to carport. Easy to imagine summer fun entertainment or just relaxing ourdoors. Roof (2012), Water Heater (8/21), Newer HVAC, Central A/C with Wall Unit, Gazebo (2015), Original Tongue and Groove Flooring under carpet throughout! **One Year Home Warranty Included** Security System tranferrable. This home is conveniently located to all major highways (I-70, I-695, I-95 and 29), Also, just a few miles from MARC, Amtrak, UMBC, and BWI. Colleges (UMBC, CCBC), , federal agency headquarters (SSA and CMS), BWI, downtown Baltimore, Catonsville , and Ellicott City **Eligible for Pool Membership at neighborhood's Hunting Hills Swim Club**. Don't Miss this rare gem!
Location
State MD
County Baltimore City
Zoning R-5
Rooms
Other Rooms Living Room, Dining Room, Bedroom 2, Kitchen, Basement, Bedroom 1, Bathroom 1, Additional Bedroom
Basement Daylight, Partial, Fully Finished, Heated, Interior Access, Outside Entrance, Windows
Interior
Interior Features Additional Stairway, Attic, Breakfast Area, Built-Ins, Carpet, Ceiling Fan(s), Combination Kitchen/Dining, Curved Staircase, Dining Area, Floor Plan - Traditional, Formal/Separate Dining Room, Pantry, Tub Shower, Walk-in Closet(s), Wood Floors, Kitchen - Efficiency
Hot Water Natural Gas
Heating Forced Air
Cooling Central A/C, Ceiling Fan(s), Programmable Thermostat, Wall Unit
Flooring Carpet, Hardwood, Vinyl
Equipment Built-In Microwave, Disposal, Energy Efficient Appliances, Exhaust Fan, Icemaker, Microwave, Oven/Range - Gas, Refrigerator, Stainless Steel Appliances, Washer, Water Heater - High-Efficiency, Dryer
Furnishings No
Fireplace N
Window Features Bay/Bow,Double Pane,Screens
Appliance Built-In Microwave, Disposal, Energy Efficient Appliances, Exhaust Fan, Icemaker, Microwave, Oven/Range - Gas, Refrigerator, Stainless Steel Appliances, Washer, Water Heater - High-Efficiency, Dryer
Heat Source Natural Gas
Laundry Basement, Dryer In Unit, Washer In Unit
Exterior
Exterior Feature Enclosed, Screened, Roof
Garage Spaces 4.0
Carport Spaces 2
Fence Partially, Rear, Wood
Utilities Available Electric Available, Natural Gas Available, Water Available
Water Access N
Roof Type Shingle
Accessibility 2+ Access Exits
Porch Enclosed, Screened, Roof
Total Parking Spaces 4
Garage N
Building
Lot Description Landscaping, Level, No Thru Street, Private, Rear Yard, SideYard(s)
Story 3.5
Foundation Slab
Sewer Private Sewer
Water Public
Architectural Style Traditional
Level or Stories 3.5
Additional Building Above Grade, Below Grade
Structure Type Dry Wall
New Construction N
Schools
School District Baltimore City Public Schools
Others
Pets Allowed Y
Senior Community No
Tax ID 0328057900E186
Ownership Ground Rent
SqFt Source Estimated
Security Features Security System
Acceptable Financing Conventional
Horse Property N
Listing Terms Conventional
Financing Conventional
Special Listing Condition Standard
Pets Allowed No Pet Restrictions
Read Less
Want to know what your home might be worth? Contact us for a FREE valuation!

Our team is ready to help you sell your home for the highest possible price ASAP

Bought with Tony Migliaccio • Long & Foster Real Estate, Inc.






