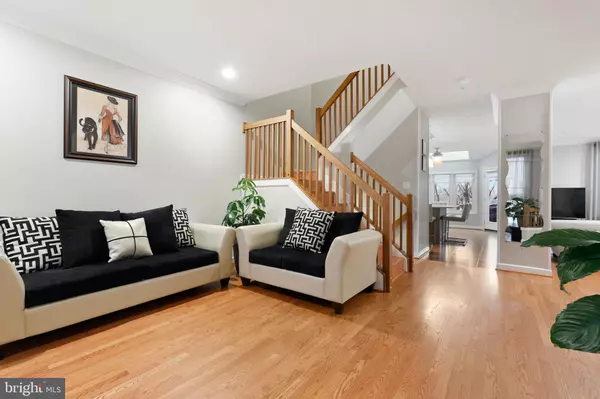$520,000
$495,000
5.1%For more information regarding the value of a property, please contact us for a free consultation.
30 STRIDESHAM CT Baltimore, MD 21209
3 Beds
4 Baths
2,372 SqFt
Key Details
Sold Price $520,000
Property Type Townhouse
Sub Type End of Row/Townhouse
Listing Status Sold
Purchase Type For Sale
Square Footage 2,372 sqft
Price per Sqft $219
Subdivision Summit Chase
MLS Listing ID MDBC2028434
Sold Date 05/06/22
Style Contemporary
Bedrooms 3
Full Baths 3
Half Baths 1
HOA Fees $240/mo
HOA Y/N Y
Abv Grd Liv Area 1,872
Originating Board BRIGHT
Year Built 1994
Annual Tax Amount $5,786
Tax Year 2021
Lot Size 5,698 Sqft
Acres 0.13
Property Description
Welcome to 30 Stridesham Court in Summit Chase! This luxurious end of group townhouse has been fully updated and renovated inside to complement its sleek, contemporary exterior. Designer touches abound. Entering the home from the wrap-around front porch, the custom imported tile foyer with adjacent powder room gives way to a large front living area with a stacked stone wood burning fireplace and hardwood flooring. Abundant natural light from the recently replaced windows bathes the open-concept living space, connecting the inside to the outside. The main level living area continues through an adjoining dining and sitting area adjacent to the top-of-the-line modern chef’s kitchen. Quartzite counters, stainless steel appliances and sleek, modern cabinetry, a large island and parquet-style large format floor tiling completes the look. The commanding view from atop the hill of Quarry Lake from the kitchen and attached deck are unparalleled!
With wood flooring throughout, the bedroom level upstairs is guaranteed to wow you. The primary bedroom suite features vaulted ceilings, multiple closets, including a walk-in with custom shelving, but most importantly: the bathroom. Spa-like is an understatement! Recently renovated, the dual-vanities on custom cabinetry, large format tile flooring, oversized shower with multiple jets and rain shower head and separate Jacuzzi tub rivals many 5-star hotels. The secondary bath has been remodeled in the same style as the primary bath, and the secondary bedrooms also feature soaring, vaulted ceilings.
The walkout lower level is an entertainer’s dream. Spacious yet cozy and equipped with a wet bar, it is the perfect place to catch up on your latest Netflix docuseries. Also found on this level are a full laundry with loads of storage, a full bath, and a large, front spare room that can be used as an in-home office or space for out-of-town guests.
Best of all, this stunner is close to everything! Just across Greenspring Avenue is Quarry Lake with its recreation opportunities, trails, vibrant shops, and services (including Fresh Market, Starbucks, and the Lifebridge Medical Center). This home is where luxury meets location: conveniently located moments from the interchange of Greenspring Avenue and I-695, I-83 North and South, and only a short drive to downtown Baltimore, Pikesville, Historic Mount Washington, Lake Roland Park with its trails and dog park, BWI-Thurgood Marshall Airport and more.
An Open House is scheduled this Sunday, March 20 from 12-3PM.
Location
State MD
County Baltimore
Zoning RES
Rooms
Basement Daylight, Full, Fully Finished, Outside Entrance, Interior Access, Walkout Level, Windows, Sump Pump, Heated, Connecting Stairway
Interior
Interior Features Ceiling Fan(s), Carpet
Hot Water Natural Gas
Heating Forced Air
Cooling Central A/C, Ceiling Fan(s)
Fireplaces Number 1
Equipment Washer, Dryer, Dishwasher, Disposal, Refrigerator, Oven/Range - Gas
Fireplace Y
Window Features Screens
Appliance Washer, Dryer, Dishwasher, Disposal, Refrigerator, Oven/Range - Gas
Heat Source Natural Gas
Exterior
Water Access N
Accessibility None
Garage N
Building
Story 3
Foundation Other
Sewer Public Sewer
Water Public
Architectural Style Contemporary
Level or Stories 3
Additional Building Above Grade, Below Grade
New Construction N
Schools
School District Baltimore County Public Schools
Others
Senior Community No
Tax ID 04032100011946
Ownership Fee Simple
SqFt Source Assessor
Special Listing Condition Standard
Read Less
Want to know what your home might be worth? Contact us for a FREE valuation!

Our team is ready to help you sell your home for the highest possible price ASAP

Bought with David Wealcatch • Pickwick Realty






