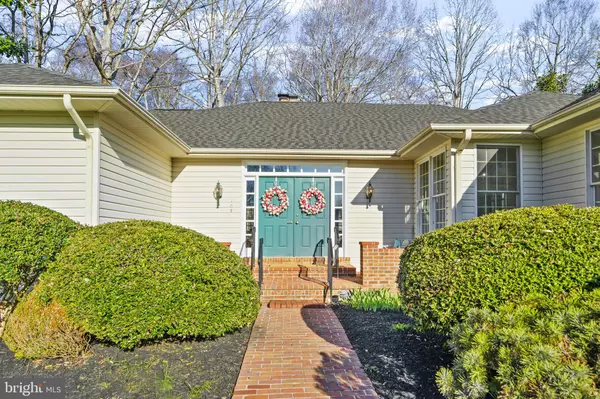$512,000
$512,000
For more information regarding the value of a property, please contact us for a free consultation.
109 S WILTSHIRE CT La Plata, MD 20646
3 Beds
3 Baths
3,084 SqFt
Key Details
Sold Price $512,000
Property Type Single Family Home
Sub Type Detached
Listing Status Sold
Purchase Type For Sale
Square Footage 3,084 sqft
Price per Sqft $166
Subdivision Kings Grant La Plata
MLS Listing ID MDCH2010144
Sold Date 04/26/22
Style Ranch/Rambler
Bedrooms 3
Full Baths 2
Half Baths 1
HOA Fees $10/ann
HOA Y/N Y
Abv Grd Liv Area 3,084
Originating Board BRIGHT
Year Built 1991
Annual Tax Amount $5,101
Tax Year 2022
Lot Size 0.482 Acres
Acres 0.48
Property Description
BEST & FINAL DUE MONDAY 3:28 @ 11am. Follow instructions on when remarks. One level living at it's finest! Are you looking for a rambler that shows like a model? Your search ends here....
Gorgeous.... spacious, split bedroom layout.....and situated in a sought after community! Walk into the foyer you and you'll immediately notice the spacious open floor plan and abundance of natural light. Think of the time you'll spend in the beautiful kitchen with stainless steel appliances, quartz counter tops, island, and breakfast nook. The great room features a fireplace...perfect for those chilly nights. There's a formal dining room great for holidays or special occasions. The master suite has an attached bath, 2 walk in closets, and private doors to the four seasons room The other side of the house is where you'll find bedrooms #2 & #3... sharing a jack-n-jill bathroom. Spend evenings in the HUGE four seasons room, or the entertain on wrap around deck. This home has it all.....roof replaced in 2018, new oil tank in 2019, 2 car garage with auto openers, and so much more. This home will sell itself, just open the door!
SELLER PREFERS RENT BACK THROUGH END OF SCHOOL YEAR.
Seller prefers to use Capitol Title.
CONTACT CO LISTING AGENT FOR ALL INQUIRIES!
Location
State MD
County Charles
Zoning R-21
Rooms
Other Rooms Dining Room, Primary Bedroom, Bedroom 2, Bedroom 3, Kitchen, Great Room, Primary Bathroom, Full Bath
Main Level Bedrooms 3
Interior
Interior Features Breakfast Area, Chair Railings, Crown Moldings, Dining Area, Floor Plan - Traditional, Kitchen - Country, Kitchen - Eat-In, Kitchen - Island, Kitchen - Table Space, Primary Bath(s), Pantry, Tub Shower, Walk-in Closet(s), Wet/Dry Bar, Built-Ins, Formal/Separate Dining Room, Recessed Lighting
Hot Water Electric
Heating Forced Air
Cooling Central A/C
Fireplaces Number 1
Equipment Built-In Microwave, Dishwasher, Disposal, Oven/Range - Electric, Refrigerator, Water Heater, Dryer, Washer
Appliance Built-In Microwave, Dishwasher, Disposal, Oven/Range - Electric, Refrigerator, Water Heater, Dryer, Washer
Heat Source Oil
Exterior
Parking Features Garage - Side Entry, Garage Door Opener, Oversized
Garage Spaces 2.0
Water Access N
Roof Type Architectural Shingle
Accessibility None
Attached Garage 2
Total Parking Spaces 2
Garage Y
Building
Lot Description Backs to Trees, Front Yard, Landscaping
Story 1
Foundation Slab
Sewer Public Sewer
Water Public
Architectural Style Ranch/Rambler
Level or Stories 1
Additional Building Above Grade, Below Grade
New Construction N
Schools
School District Charles County Public Schools
Others
Senior Community No
Tax ID 0901052004
Ownership Fee Simple
SqFt Source Assessor
Special Listing Condition Standard
Read Less
Want to know what your home might be worth? Contact us for a FREE valuation!

Our team is ready to help you sell your home for the highest possible price ASAP

Bought with Brian L Mayer • EXP Realty, LLC






