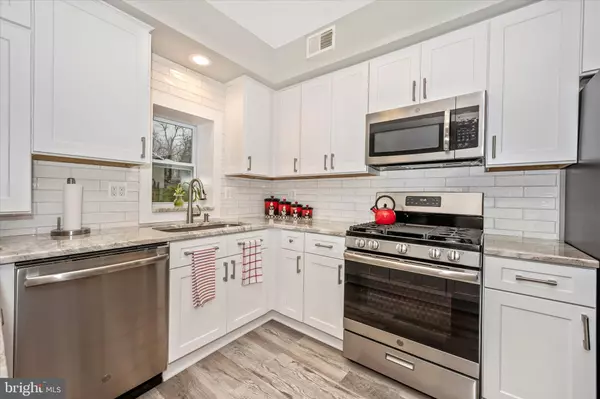$329,900
$329,900
For more information regarding the value of a property, please contact us for a free consultation.
12013 BUFFINGTON RD Woodsboro, MD 21798
3 Beds
1 Bath
1,800 SqFt
Key Details
Sold Price $329,900
Property Type Single Family Home
Sub Type Detached
Listing Status Sold
Purchase Type For Sale
Square Footage 1,800 sqft
Price per Sqft $183
Subdivision None Available
MLS Listing ID MDFR258914
Sold Date 04/03/20
Style Colonial
Bedrooms 3
Full Baths 1
HOA Y/N N
Abv Grd Liv Area 1,800
Originating Board BRIGHT
Year Built 1982
Annual Tax Amount $2,612
Tax Year 2019
Lot Size 2.490 Acres
Acres 2.49
Property Description
$5000 CREDIT TOWARDS CLOSING!!! PREPARE TO BE CHARMED...WITH THIS CONVERTED BARN HOME THAT'S BEEN REMODELED AND UPDATED!! NEW FLOORING, LIGHT FIXTURES, HEAT PUMP, ROOF, WELL PUMP, WINDOWS, REMODELED FULL BATH, KITCHEN CABINETS, GRANITE COUNTER TOP AND STAINLESS STEEL APPLIANCES....OPEN CONCEPT FLOOR PLAN....FIRST FLOOR LAUNDRY MUDROOM THAT LEADS TO COVERED DECK. YOUR CHOICE OF FIRST FLOOR MASTER BEDROOM OR SECOND FLOOR MASTER WITH WALK IN CLOSET... PEACEFUL LOFT TO ENJOY SOME QUIET READING SPACE OR HOMEWORK !! TWO ADDITIONAL BEDROOMS TOO! THIS 2.49 ACRE LOT HAS A CHICKEN COOP, WELL HOUSE AND SHED WITH CONCRETE FLOOR AND ELECTRIC...ALONG WITH A LARGE MACHINE SHED WITH SECOND FLOOR STORAGE. EXTENSIVE BOARD FENCING AND BRICK PATIO TO HOST SOME SUMMERTIME FUN!! DON'T MISS THIS UNIQUE HOME WITH VIEWS FOREVER....
Location
State MD
County Frederick
Zoning R
Rooms
Other Rooms Primary Bedroom, Bedroom 2, Bedroom 3, Kitchen, Great Room, Bonus Room
Main Level Bedrooms 1
Interior
Interior Features Built-Ins, Ceiling Fan(s), Combination Dining/Living, Combination Kitchen/Dining, Combination Kitchen/Living, Entry Level Bedroom, Floor Plan - Open, Kitchen - Country, Kitchen - Gourmet, Kitchen - Table Space, Pantry, Recessed Lighting, Upgraded Countertops, Carpet, Walk-in Closet(s), Wood Floors, Wood Stove
Hot Water Electric
Heating Central, Heat Pump - Gas BackUp
Cooling Ceiling Fan(s), Heat Pump(s), Central A/C
Flooring Laminated, Ceramic Tile
Equipment Built-In Microwave, Dishwasher, Dryer - Electric, Dryer - Front Loading, Exhaust Fan, Icemaker, Oven/Range - Electric, Refrigerator, Stainless Steel Appliances, Stove, Washer, Washer - Front Loading
Fireplace N
Window Features Double Pane,Replacement,Screens,Sliding
Appliance Built-In Microwave, Dishwasher, Dryer - Electric, Dryer - Front Loading, Exhaust Fan, Icemaker, Oven/Range - Electric, Refrigerator, Stainless Steel Appliances, Stove, Washer, Washer - Front Loading
Heat Source Electric, Propane - Leased
Laundry Main Floor
Exterior
Exterior Feature Deck(s)
Fence Board
Utilities Available Propane
Water Access N
View Pasture, Scenic Vista
Roof Type Architectural Shingle
Street Surface Gravel,Stone
Accessibility None
Porch Deck(s)
Road Frontage Private
Garage N
Building
Lot Description Landscaping, Not In Development
Story 2
Foundation Slab
Sewer Community Septic Tank, Private Septic Tank
Water Well
Architectural Style Colonial
Level or Stories 2
Additional Building Above Grade, Below Grade
Structure Type Other
New Construction N
Schools
School District Frederick County Public Schools
Others
Pets Allowed Y
Senior Community No
Tax ID 1117363883
Ownership Fee Simple
SqFt Source Assessor
Security Features Smoke Detector,Carbon Monoxide Detector(s)
Acceptable Financing Cash, Conventional, FHA, VA
Horse Property Y
Listing Terms Cash, Conventional, FHA, VA
Financing Cash,Conventional,FHA,VA
Special Listing Condition Standard
Pets Allowed No Pet Restrictions
Read Less
Want to know what your home might be worth? Contact us for a FREE valuation!

Our team is ready to help you sell your home for the highest possible price ASAP

Bought with William J Shaver • RE/MAX Realty Centre, Inc.






