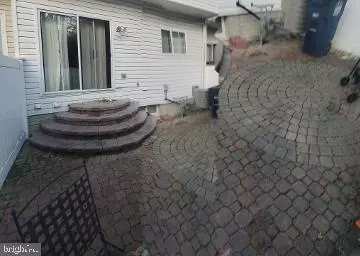$325,000
$330,000
1.5%For more information regarding the value of a property, please contact us for a free consultation.
15635 BIRMINGHAM CIR Brandywine, MD 20613
3 Beds
4 Baths
2,092 SqFt
Key Details
Sold Price $325,000
Property Type Townhouse
Sub Type Interior Row/Townhouse
Listing Status Sold
Purchase Type For Sale
Square Footage 2,092 sqft
Price per Sqft $155
Subdivision Mckendree Village
MLS Listing ID MDPG591980
Sold Date 01/29/21
Style Colonial
Bedrooms 3
Full Baths 3
Half Baths 1
HOA Fees $56/qua
HOA Y/N Y
Abv Grd Liv Area 1,412
Originating Board BRIGHT
Year Built 2004
Annual Tax Amount $3,356
Tax Year 2020
Lot Size 1,300 Sqft
Acres 0.03
Property Description
This is a must see. This brick front colonial has 3 generous sized bedrooms and 3 full baths and 1 half bath. Come check out the recently updated baths. The Master suite comes w/Jacuzzi tub and a walk-in-closet. You will just love the gleaming hardwood floors throughout the house. The kitchen has stainless steel appliances and Corian counters and there is a Bay window off of the living room. The basements nice size rec room will be a great place for entertaining. In addition to the rec room, there is a nice size bonus room that could be used as a bedroom/ office or exercise room. You'll love the fenced in backyard with a cement patio and a built in grill. The community has its own trails, tennis court, swimming pool, clubhouse and other great amenities. Just minutes away from grocery shopping, Costco, and Target and lots of restaurants and a movie theater. Location location location.... easy ride to Andrews, National Harbor, Washington DC, and N Virginia.
Location
State MD
County Prince Georges
Zoning RM
Rooms
Basement Other
Interior
Interior Features Chair Railings, Crown Moldings, Floor Plan - Open, Wood Floors
Hot Water Natural Gas
Heating Forced Air
Cooling Central A/C
Fireplaces Number 1
Equipment Stainless Steel Appliances
Window Features Bay/Bow
Appliance Stainless Steel Appliances
Heat Source Natural Gas
Exterior
Garage Spaces 2.0
Amenities Available Basketball Courts, Bike Trail, Club House, Party Room, Pool - Outdoor, Tennis Courts
Water Access N
Accessibility None
Total Parking Spaces 2
Garage N
Building
Story 3
Sewer Public Sewer
Water Public
Architectural Style Colonial
Level or Stories 3
Additional Building Above Grade, Below Grade
New Construction N
Schools
Elementary Schools Brandywine
Middle Schools Gwynn Park
High Schools Gwynn Park
School District Prince George'S County Public Schools
Others
HOA Fee Include Common Area Maintenance,Trash,Snow Removal,Pool(s)
Senior Community No
Tax ID 17113241031
Ownership Fee Simple
SqFt Source Assessor
Acceptable Financing FHA, Conventional, Cash, VA
Listing Terms FHA, Conventional, Cash, VA
Financing FHA,Conventional,Cash,VA
Special Listing Condition Standard
Read Less
Want to know what your home might be worth? Contact us for a FREE valuation!

Our team is ready to help you sell your home for the highest possible price ASAP

Bought with Shelley A Cunningham • SJC Property Solutions, LLC




