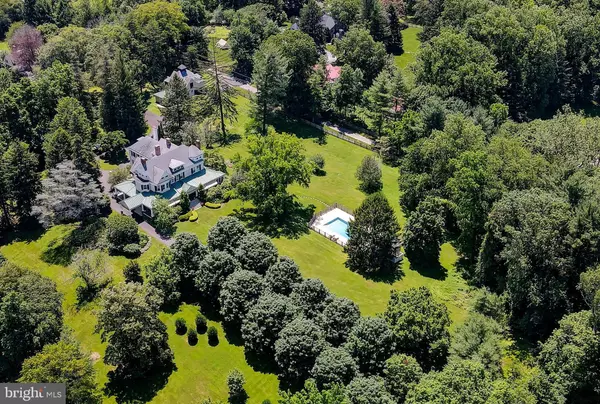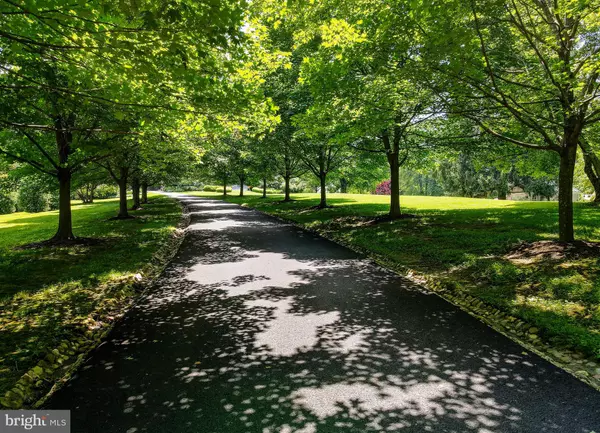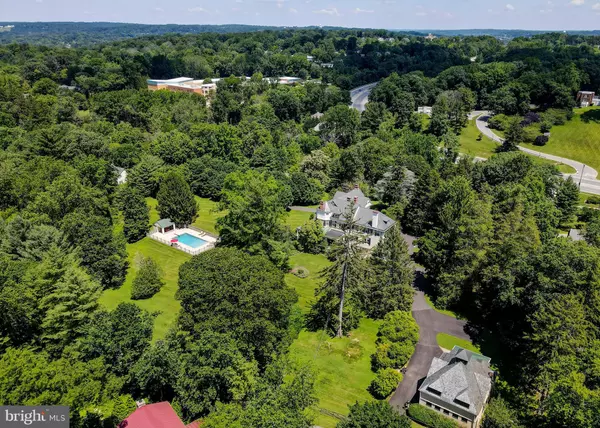$2,020,000
$2,699,000
25.2%For more information regarding the value of a property, please contact us for a free consultation.
1101 BOYCE AVE Baltimore, MD 21204
9 Beds
7 Baths
7,003 SqFt
Key Details
Sold Price $2,020,000
Property Type Single Family Home
Sub Type Detached
Listing Status Sold
Purchase Type For Sale
Square Footage 7,003 sqft
Price per Sqft $288
Subdivision Ruxton
MLS Listing ID MDBC480040
Sold Date 09/18/20
Style Traditional
Bedrooms 9
Full Baths 5
Half Baths 2
HOA Y/N N
Abv Grd Liv Area 7,003
Originating Board BRIGHT
Year Built 1903
Annual Tax Amount $20,527
Tax Year 2020
Lot Size 6.200 Acres
Acres 6.2
Property Description
Sunset Hill (1906), a gracious and spacious Ruxton estate on 6 protected acres, was originally built as a summer respite from the whirl of the city. An elegant home, the current owners have taken great care to maintain its cherished charm and outstanding craftsmanship, while bringing it securely into the 21st century with thoughtful renovations and lasting style. Live in quiet comfort or entertain lavishly - both equally possible. The main floor includes casual and formal living areas and a stunning gourmet kitchen with pantry, and is surrounded by a quintessential wrap around porch and sun room. 11'+ ceilings, oak floors with mahogany inlay, leaded glass windows and four wood burning fireplaces make for memorable spaces in which to live and thrive. Five bedrooms and a family room on the second floor include a serene master suite with sweeping views of the estate. The third floor offers 4 more bedrooms/bonus rooms - as you choose. A stately outbuilding in its own right, the former barn now serves as a six bay garage. Just a short stroll and you are slipping into the sparkling waters of the pool, complete with pool house. A unique, rare and delightful opportunity.
Location
State MD
County Baltimore
Zoning RESIDENTIAL
Rooms
Other Rooms Living Room, Dining Room, Primary Bedroom, Bedroom 2, Bedroom 3, Bedroom 4, Bedroom 5, Kitchen, Library, Foyer, Breakfast Room, 2nd Stry Fam Rm, Sun/Florida Room, Laundry, Mud Room, Other, Bedroom 6, Bathroom 2, Bathroom 3, Primary Bathroom, Full Bath, Half Bath, Additional Bedroom
Basement Unfinished
Interior
Interior Features Additional Stairway, Built-Ins, Cedar Closet(s), Crown Moldings, Floor Plan - Traditional, Formal/Separate Dining Room, Kitchen - Eat-In, Kitchen - Gourmet, Kitchen - Island, Kitchen - Table Space, Primary Bath(s), Pantry, Recessed Lighting, Stain/Lead Glass, Window Treatments, Wood Floors
Hot Water Natural Gas
Heating Radiator
Cooling Central A/C
Flooring Hardwood, Carpet, Marble
Fireplaces Number 7
Fireplaces Type Wood
Equipment Dishwasher, Disposal, Commercial Range, Built-In Microwave, Oven - Double, Range Hood, Refrigerator, Six Burner Stove, Stainless Steel Appliances, Dryer, Washer, Instant Hot Water, Icemaker, Extra Refrigerator/Freezer
Fireplace Y
Appliance Dishwasher, Disposal, Commercial Range, Built-In Microwave, Oven - Double, Range Hood, Refrigerator, Six Burner Stove, Stainless Steel Appliances, Dryer, Washer, Instant Hot Water, Icemaker, Extra Refrigerator/Freezer
Heat Source Natural Gas
Laundry Upper Floor
Exterior
Parking Features Additional Storage Area, Garage Door Opener
Garage Spaces 6.0
Pool In Ground
Water Access N
Roof Type Slate,Metal
Accessibility Other
Total Parking Spaces 6
Garage Y
Building
Story 3
Sewer On Site Septic
Water Public
Architectural Style Traditional
Level or Stories 3
Additional Building Above Grade, Below Grade
Structure Type 9'+ Ceilings,Beamed Ceilings,Plaster Walls
New Construction N
Schools
Elementary Schools West Towson
Middle Schools Dumbarton
High Schools Towson High Law & Public Policy
School District Baltimore County Public Schools
Others
Senior Community No
Tax ID 04090920800790
Ownership Fee Simple
SqFt Source Assessor
Security Features Carbon Monoxide Detector(s),Smoke Detector,Security System
Special Listing Condition Standard
Read Less
Want to know what your home might be worth? Contact us for a FREE valuation!

Our team is ready to help you sell your home for the highest possible price ASAP

Bought with Tracy Swindell • Monument Sotheby's International Realty





