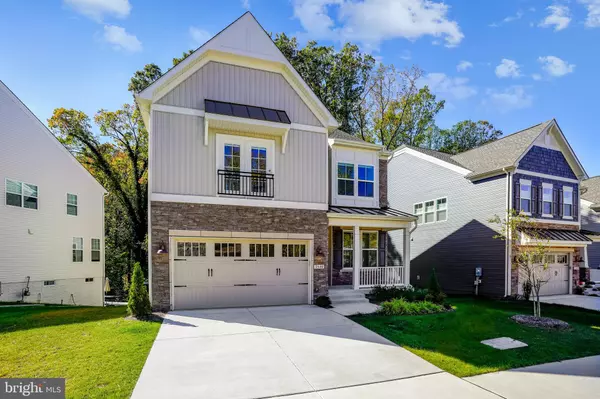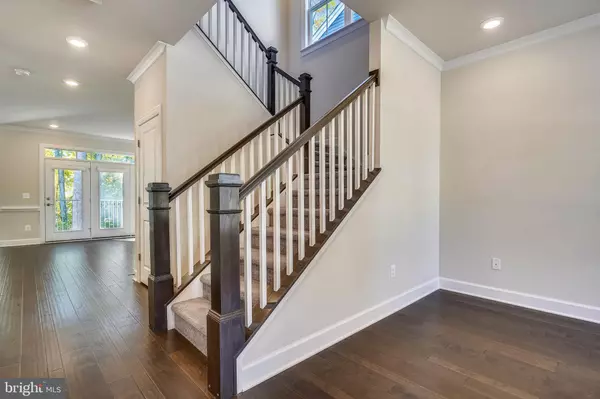$900,000
$899,900
For more information regarding the value of a property, please contact us for a free consultation.
9548 SANGER ST Lorton, VA 22079
5 Beds
5 Baths
2,702 SqFt
Key Details
Sold Price $900,000
Property Type Single Family Home
Sub Type Detached
Listing Status Sold
Purchase Type For Sale
Square Footage 2,702 sqft
Price per Sqft $333
Subdivision Giles Overlook
MLS Listing ID VAFX2026330
Sold Date 11/29/21
Style Colonial
Bedrooms 5
Full Baths 4
Half Baths 1
HOA Fees $130/mo
HOA Y/N Y
Abv Grd Liv Area 2,702
Originating Board BRIGHT
Year Built 2020
Annual Tax Amount $2,461
Tax Year 2020
Lot Size 5,711 Sqft
Acres 0.13
Property Description
This property has a recreation room, and built in wet bar. You're conveniently located near Alexandria, Fort Belvoir and a quick 19 miles from Washington D.C.
High ceilings, gorgeous hardwood and bright all white gourmet kitchen. Double drywall for soundproofing, all upgraded finishes and lighting. This space includes energy efficiency improvements and a Wi-Fi certified Home Design. HOA is $130 per month and includes tot lot, common areas, walking trail, trash removal, snow removal. The neighborhood includes grocery shops, Inova ER and retail are within a mile radius. Highly rated Fairfax County Public Schools serve this neighborhood
Location
State VA
County Fairfax
Zoning 150
Rooms
Basement Fully Finished, Rear Entrance, Walkout Stairs
Interior
Hot Water Electric
Heating Forced Air
Cooling Central A/C
Flooring Carpet, Ceramic Tile, Hardwood
Fireplaces Number 1
Equipment Built-In Microwave, Cooktop, Dishwasher, Disposal, Dryer, Icemaker, Microwave, Oven - Wall, Range Hood, Refrigerator, Stainless Steel Appliances, Washer, Water Heater, Stove
Fireplace Y
Window Features Low-E,Vinyl Clad
Appliance Built-In Microwave, Cooktop, Dishwasher, Disposal, Dryer, Icemaker, Microwave, Oven - Wall, Range Hood, Refrigerator, Stainless Steel Appliances, Washer, Water Heater, Stove
Heat Source Natural Gas
Laundry Upper Floor
Exterior
Exterior Feature Patio(s), Porch(es)
Garage Garage - Front Entry
Garage Spaces 2.0
Amenities Available Bike Trail, Common Grounds, Jog/Walk Path, Tot Lots/Playground
Waterfront N
Water Access N
View Trees/Woods
Roof Type Architectural Shingle
Accessibility None
Porch Patio(s), Porch(es)
Attached Garage 2
Total Parking Spaces 2
Garage Y
Building
Story 3
Foundation Permanent
Sewer Public Sewer
Water Public
Architectural Style Colonial
Level or Stories 3
Additional Building Above Grade
Structure Type 9'+ Ceilings,Tray Ceilings
New Construction N
Schools
School District Fairfax County Public Schools
Others
Senior Community No
Tax ID 107-4-29- -19
Ownership Fee Simple
SqFt Source Assessor
Security Features Fire Detection System
Special Listing Condition Standard
Read Less
Want to know what your home might be worth? Contact us for a FREE valuation!

Our team is ready to help you sell your home for the highest possible price ASAP

Bought with KETAN VERMA • Samson Properties






