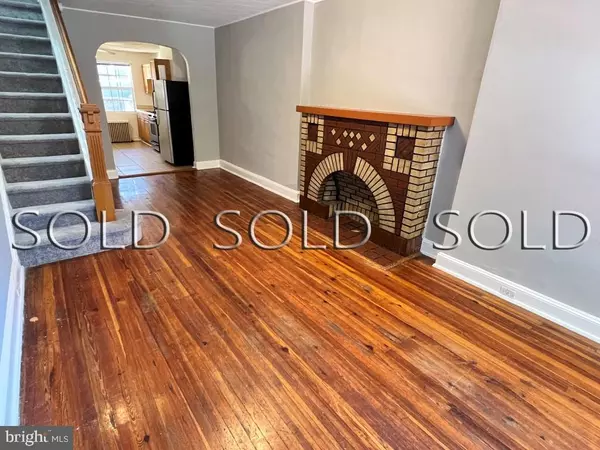$172,500
$172,500
For more information regarding the value of a property, please contact us for a free consultation.
343 S ROBINSON ST Baltimore, MD 21224
3 Beds
1 Bath
1,437 SqFt
Key Details
Sold Price $172,500
Property Type Townhouse
Sub Type Interior Row/Townhouse
Listing Status Sold
Purchase Type For Sale
Square Footage 1,437 sqft
Price per Sqft $120
Subdivision Patterson Park
MLS Listing ID MDBA2016308
Sold Date 11/30/21
Style Federal
Bedrooms 3
Full Baths 1
HOA Y/N N
Abv Grd Liv Area 1,008
Originating Board BRIGHT
Year Built 1906
Annual Tax Amount $3,698
Tax Year 2020
Lot Size 771 Sqft
Acres 0.02
Property Description
This 3 BR, 1 BA rowhome is located close to Patterson Park and Canton and is all about location! At over 1400 sf of finished space, it’s the perfect property for an investor who wants rental income or for a buyer who wants the location but can put in some work! This home offers the best natural light boasting three skylights and wood floors throughout the main and upper levels. The open floor plan is great for entertaining guests, and the decorative fireplace makes the living room pop. The spacious kitchen has stainless steel appliances and tile flooring. The back yard is fully fenced and is a great place to relax with friends and set up a barbecue. Upstairs, you will find three bedrooms and a full bath. Tall and efficient replacement windows abound in this home. The capacious basement has a flex room that can be turned into a home office, a gym, or anything you want! The laundry room, in the lower lever, is large and offers plenty of storage space. As is sale.
Location
State MD
County Baltimore City
Zoning R-8
Direction West
Rooms
Other Rooms Living Room, Dining Room, Primary Bedroom, Bedroom 2, Kitchen, Basement, Bedroom 1, Laundry, Full Bath
Basement Connecting Stairway, Full, Interior Access, Outside Entrance, Rear Entrance, Shelving, Walkout Stairs, Windows
Interior
Interior Features Carpet, Ceiling Fan(s), Combination Dining/Living, Floor Plan - Open, Skylight(s), Wood Floors, Crown Moldings, Bathroom - Tub Shower, Window Treatments, Attic
Hot Water Natural Gas
Heating Radiator
Cooling Ceiling Fan(s)
Flooring Carpet, Ceramic Tile, Wood, Other, Concrete
Fireplaces Number 1
Fireplaces Type Brick, Mantel(s), Non-Functioning
Equipment Built-In Microwave, Dryer, Dryer - Front Loading, Exhaust Fan, Microwave, Oven/Range - Gas, Refrigerator, Stainless Steel Appliances, Washer
Furnishings No
Fireplace Y
Window Features Replacement,Screens,Skylights,Double Pane,Vinyl Clad,Wood Frame
Appliance Built-In Microwave, Dryer, Dryer - Front Loading, Exhaust Fan, Microwave, Oven/Range - Gas, Refrigerator, Stainless Steel Appliances, Washer
Heat Source Natural Gas
Laundry Basement, Dryer In Unit, Has Laundry, Lower Floor, Washer In Unit
Exterior
Fence Fully, Privacy, Rear, Other
Water Access N
View Street
Roof Type Built-Up
Accessibility None
Garage N
Building
Story 3
Foundation Brick/Mortar
Sewer Public Sewer
Water Public
Architectural Style Federal
Level or Stories 3
Additional Building Above Grade, Below Grade
Structure Type Brick,Dry Wall,Plaster Walls,Wood Walls
New Construction N
Schools
Elementary Schools Hampstead Hill Academy
Middle Schools Hampstead Hill Academy
High Schools Patterson
School District Baltimore City Public Schools
Others
Pets Allowed Y
Senior Community No
Tax ID 0301141770 067
Ownership Fee Simple
SqFt Source Estimated
Acceptable Financing Conventional, Cash, FHA
Horse Property N
Listing Terms Conventional, Cash, FHA
Financing Conventional,Cash,FHA
Special Listing Condition Standard
Pets Allowed No Pet Restrictions
Read Less
Want to know what your home might be worth? Contact us for a FREE valuation!

Our team is ready to help you sell your home for the highest possible price ASAP

Bought with John Maranto • Cummings & Co. Realtors






