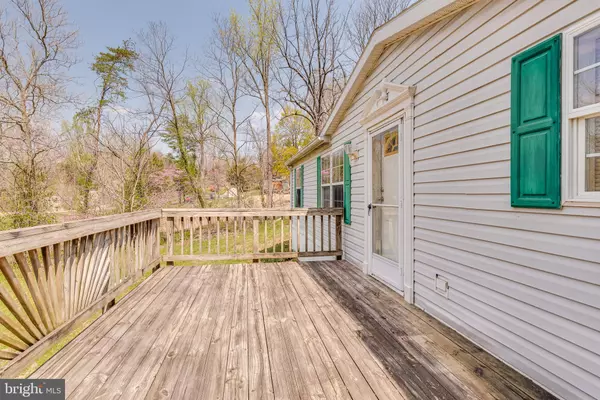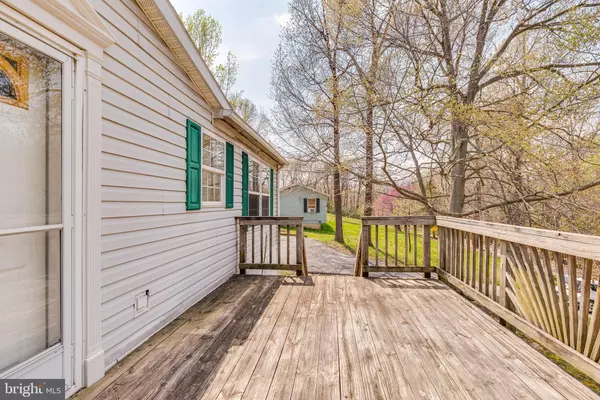$145,000
$139,900
3.6%For more information regarding the value of a property, please contact us for a free consultation.
53 CAMP HILL LN Harpers Ferry, WV 25425
3 Beds
2 Baths
1,100 SqFt
Key Details
Sold Price $145,000
Property Type Single Family Home
Sub Type Detached
Listing Status Sold
Purchase Type For Sale
Square Footage 1,100 sqft
Price per Sqft $131
Subdivision Harpers Ferry Campsites
MLS Listing ID WVJF142084
Sold Date 08/19/22
Style Ranch/Rambler,Modular/Pre-Fabricated
Bedrooms 3
Full Baths 2
HOA Y/N N
Abv Grd Liv Area 1,100
Originating Board BRIGHT
Year Built 1998
Annual Tax Amount $792
Tax Year 2020
Lot Size 0.284 Acres
Acres 0.28
Lot Dimensions 120 x 103
Property Description
Why rent when you can own? This 3 bedroom 2 full bath manufactured home is just what you need! The front of the home features a large porch to enjoy the views. Inside you have a large carpeted family room with bright windows. It is open to your spacious dining room. There is a pass through to the kitchen. Around the corner you have a high counter with breakfast car seating for 4. The kitchen features tons of cabinet storage and counter top space. Beyond the kitchen is your mud room with laundry. Here you have a door to the side of your home and driveway. Down the hall you have your 3 generously sized bedrooms and hall bath. The master suite is large with carpet and overhead light. It includes a large walk-in closet and an ensuite bath room. Here you have an extended single bowl vanity, stall shower, and a large soaking tub. What more could you want? Outside the home you have a small deck off of the mudroom, perfect for grilling, The driveway provides plenty of off street parking. The lot slopes in the front but the rear yard is mostly level and lush with grass. This is a great space to run and play. This home has so much to offer you - Call for your showing today!
Location
State WV
County Jefferson
Zoning 108
Direction West
Rooms
Other Rooms Living Room, Dining Room, Primary Bedroom, Bedroom 2, Bedroom 3, Kitchen, Laundry, Bathroom 2, Primary Bathroom
Main Level Bedrooms 3
Interior
Interior Features Carpet, Ceiling Fan(s), Kitchen - Table Space, Formal/Separate Dining Room
Hot Water Electric
Heating Forced Air
Cooling Central A/C
Flooring Partially Carpeted, Vinyl
Equipment Washer, Stove, Refrigerator, Dishwasher
Window Features Insulated
Appliance Washer, Stove, Refrigerator, Dishwasher
Heat Source Oil
Laundry Hookup, Main Floor, Washer In Unit
Exterior
Exterior Feature Deck(s)
Utilities Available Cable TV, Cable TV Available, Electric Available, Phone, Phone Available, Water Available
Water Access N
Roof Type Asphalt,Shingle
Street Surface Gravel
Accessibility None
Porch Deck(s)
Garage N
Building
Lot Description Cleared
Story 1
Foundation Pillar/Post/Pier
Sewer On Site Septic
Water Public
Architectural Style Ranch/Rambler, Modular/Pre-Fabricated
Level or Stories 1
Additional Building Above Grade, Below Grade
Structure Type Dry Wall
New Construction N
Schools
School District Jefferson County Schools
Others
Senior Community No
Tax ID 0413E012200000000
Ownership Fee Simple
SqFt Source Estimated
Acceptable Financing Cash, Conventional, FHA, USDA, VA
Listing Terms Cash, Conventional, FHA, USDA, VA
Financing Cash,Conventional,FHA,USDA,VA
Special Listing Condition Standard
Read Less
Want to know what your home might be worth? Contact us for a FREE valuation!

Our team is ready to help you sell your home for the highest possible price ASAP

Bought with Matthew P Ridgeway • RE/MAX Real Estate Group






