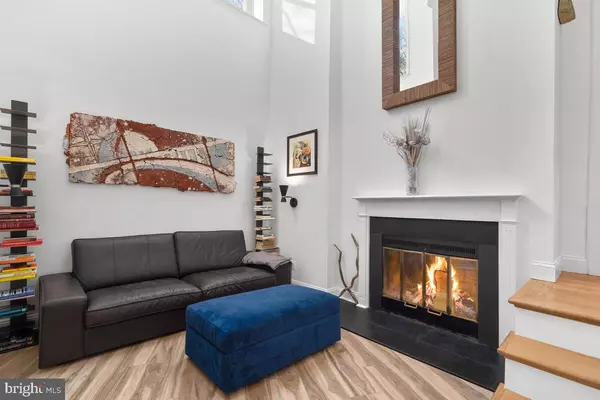$604,000
$589,000
2.5%For more information regarding the value of a property, please contact us for a free consultation.
1434 POTOMAC AVE SE #2 Washington, DC 20003
2 Beds
2 Baths
1,060 SqFt
Key Details
Sold Price $604,000
Property Type Condo
Sub Type Condo/Co-op
Listing Status Sold
Purchase Type For Sale
Square Footage 1,060 sqft
Price per Sqft $569
Subdivision Capitol Hill East
MLS Listing ID DCDC513448
Sold Date 04/19/21
Style Colonial
Bedrooms 2
Full Baths 2
Condo Fees $350/mo
HOA Y/N N
Abv Grd Liv Area 1,060
Originating Board BRIGHT
Year Built 1908
Annual Tax Amount $4,194
Tax Year 2020
Property Description
Largest unit in the building! Contemporary two level condo with striking 2-bed and 2-bath. Dramatic high ceilings, exposed brick, wood burning fireplace, and ample custom storage. A private deck with exclusive access to backyard space that offers a fenced in yard space with a privacy fence as well as shared front yard space are two unique aspects of this home - both outdoor spaces are fully fenced. Chefs kitchen with stainless steel appliances, farmhouse sink and shaker cabinets. A separate dining room offering exposed brick and a cutout display box give this home some city charm. Two newly renovated bathrooms with large walk-in showers that offer designer tile. Washer & dryer in unit! Nest operates thermostat, security system and more. Green space next door is fun for meeting neighbors and friends and for the pets. Great spot for kids and adults alike. Feel of a townhome for price of a condo. Located just steps from the Potomac Ave metro on the Orange, Silver and Blue line - extremely convenient location for commuting to work. Harris Teeter, the Roost food hall and a short walk to lots of shops and nightlife. Riverwalk Trail is a quarter mile away. The shops and restaurants of Eastern Market and Barracks Row are less than a mile away.
Location
State DC
County Washington
Zoning RES
Rooms
Basement Connecting Stairway, Daylight, Full, Fully Finished, Heated, Improved, Walkout Stairs
Interior
Interior Features Built-Ins, Ceiling Fan(s), Curved Staircase, Dining Area, Entry Level Bedroom
Hot Water Electric
Heating Forced Air, Central
Cooling Central A/C
Fireplaces Number 1
Fireplaces Type Wood
Equipment Built-In Microwave, Dishwasher, Disposal, Dryer - Front Loading, Oven/Range - Electric, Refrigerator, Washer - Front Loading
Fireplace Y
Appliance Built-In Microwave, Dishwasher, Disposal, Dryer - Front Loading, Oven/Range - Electric, Refrigerator, Washer - Front Loading
Heat Source Electric
Laundry Dryer In Unit, Washer In Unit, Has Laundry, Upper Floor
Exterior
Fence Privacy
Amenities Available Common Grounds
Water Access N
Accessibility None
Garage N
Building
Story 4
Unit Features Garden 1 - 4 Floors
Sewer Public Sewer
Water Public
Architectural Style Colonial
Level or Stories 4
Additional Building Above Grade, Below Grade
New Construction N
Schools
School District District Of Columbia Public Schools
Others
Pets Allowed Y
HOA Fee Include Common Area Maintenance,Ext Bldg Maint,Lawn Care Front,Lawn Care Rear,Sewer,Snow Removal,Trash,Water
Senior Community No
Tax ID 1064//2002
Ownership Condominium
Acceptable Financing Cash, Conventional, FHA, VA
Horse Property N
Listing Terms Cash, Conventional, FHA, VA
Financing Cash,Conventional,FHA,VA
Special Listing Condition Standard
Pets Description Dogs OK, Cats OK
Read Less
Want to know what your home might be worth? Contact us for a FREE valuation!

Our team is ready to help you sell your home for the highest possible price ASAP

Bought with Kelly C Kelley • Compass






