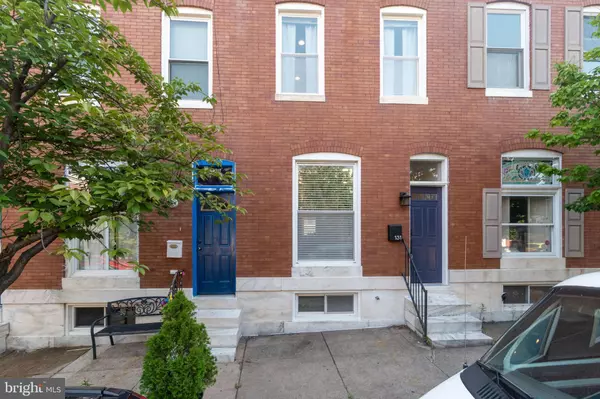$245,000
$229,900
6.6%For more information regarding the value of a property, please contact us for a free consultation.
131 ROCHESTER PL Baltimore, MD 21224
3 Beds
2 Baths
1,628 SqFt
Key Details
Sold Price $245,000
Property Type Townhouse
Sub Type Interior Row/Townhouse
Listing Status Sold
Purchase Type For Sale
Square Footage 1,628 sqft
Price per Sqft $150
Subdivision Patterson Park
MLS Listing ID MDBA2010238
Sold Date 09/27/21
Style Traditional
Bedrooms 3
Full Baths 2
HOA Y/N N
Abv Grd Liv Area 1,148
Originating Board BRIGHT
Year Built 1906
Annual Tax Amount $5,156
Tax Year 2021
Property Description
Perfect location a stone's throw from Patterson Park! This charming rowhome is situated on a unique cobblestone road with amenities galore located nearby. Enter into the bright and airy combined living and dining space featuring hardwood floors, recessed lighting, and fresh paint! The oversized front window lets in plenty of light along with the high ceilings, making this space comfortable for having friends and family spend time together. The spacious kitchen has SO much cabinet space - which can be hard to find in rowhomes! This upgraded kitchen features recessed lighting, stainless steel appliances, a double sink, and a beautiful backsplash. There's a perfect corner space to set up as a coffee nook! Head upstairs and outside of the two bedrooms is a flex space to set up as an office. Both bedrooms upstairs have recessed lighting, closet space, and plush carpet. The second bedroom has a bonus feature - its own private balcony! The lower level is a blank slate to make with it what you need! It could be a third bedroom, craft room, or play space. There is a nicely updated full bathroom on the lower level as well. Enjoy the last couple weeks of summer nights on the back patio, which is fully fenced and has space to dine al fresco. Schedule your showing soon - this home in the coveted area of Patterson Park will not last for long!
Location
State MD
County Baltimore City
Zoning R-8
Direction West
Rooms
Other Rooms Living Room, Bedroom 2, Bedroom 3, Kitchen, Bedroom 1, Office
Basement Connecting Stairway, Daylight, Partial, Heated, Shelving, Sump Pump
Interior
Interior Features Combination Dining/Living, Floor Plan - Open, Recessed Lighting, Skylight(s), Upgraded Countertops, Wood Floors
Hot Water Natural Gas
Heating Forced Air
Cooling Central A/C
Flooring Ceramic Tile, Carpet, Hardwood
Equipment Built-In Microwave, Dishwasher, Dryer - Electric, Dryer - Front Loading, Oven/Range - Gas, Stainless Steel Appliances, Washer - Front Loading, Water Heater
Fireplace N
Window Features Double Hung
Appliance Built-In Microwave, Dishwasher, Dryer - Electric, Dryer - Front Loading, Oven/Range - Gas, Stainless Steel Appliances, Washer - Front Loading, Water Heater
Heat Source Natural Gas
Laundry Basement
Exterior
Exterior Feature Balcony, Patio(s)
Fence Privacy, Wood
Water Access N
Accessibility None
Porch Balcony, Patio(s)
Garage N
Building
Story 3
Foundation Brick/Mortar, Stone
Sewer Public Sewer
Water Public
Architectural Style Traditional
Level or Stories 3
Additional Building Above Grade, Below Grade
Structure Type 9'+ Ceilings,Dry Wall,Plaster Walls
New Construction N
Schools
School District Baltimore City Public Schools
Others
Senior Community No
Tax ID 0301141751 076
Ownership Fee Simple
SqFt Source Estimated
Security Features Carbon Monoxide Detector(s),Smoke Detector
Special Listing Condition Standard
Read Less
Want to know what your home might be worth? Contact us for a FREE valuation!

Our team is ready to help you sell your home for the highest possible price ASAP

Bought with Kimberly E Salmond • Redfin Corp





