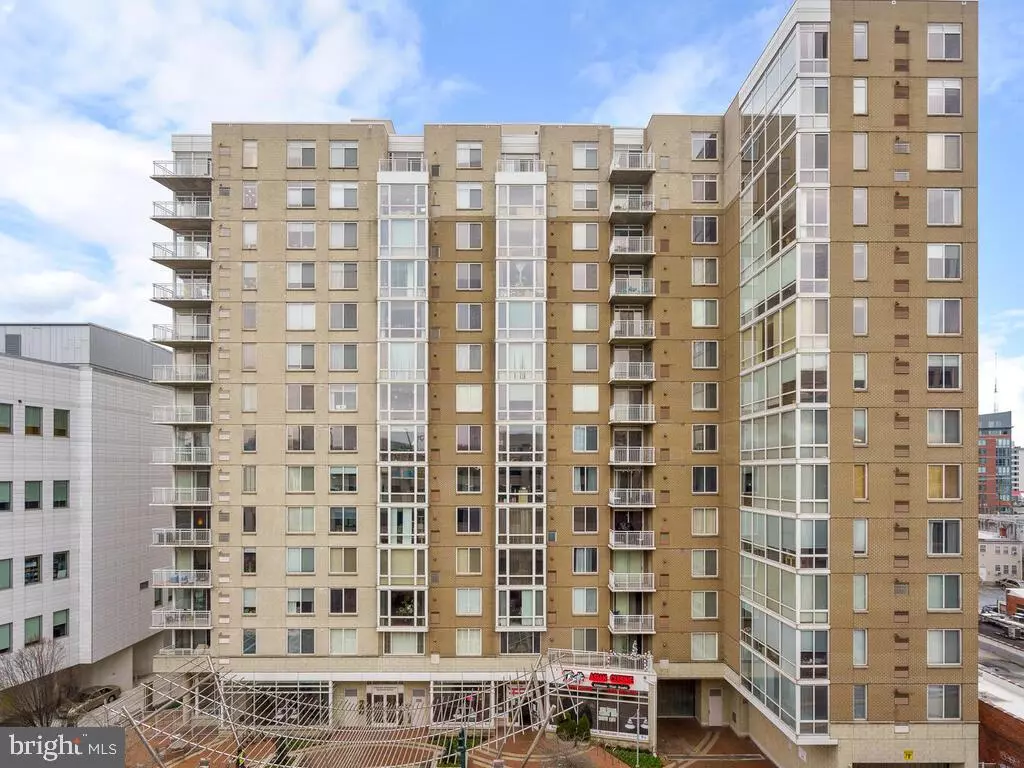$380,000
$400,000
5.0%For more information regarding the value of a property, please contact us for a free consultation.
930 WAYNE AVE #1103 Silver Spring, MD 20910
2 Beds
1 Bath
942 SqFt
Key Details
Sold Price $380,000
Property Type Condo
Sub Type Condo/Co-op
Listing Status Sold
Purchase Type For Sale
Square Footage 942 sqft
Price per Sqft $403
Subdivision Crescent
MLS Listing ID MDMC739702
Sold Date 02/18/21
Style Traditional
Bedrooms 2
Full Baths 1
Condo Fees $441/mo
HOA Y/N N
Abv Grd Liv Area 942
Originating Board BRIGHT
Year Built 2006
Annual Tax Amount $3,366
Tax Year 2020
Property Description
Bring in 2021 in a spotless 11th floor corner unit condo flooded with natural light, welcoming you home. 2 BR, 1 FB and a designated parking space in a building smack dab in the middle of Silver Spring, offering wonderful views of the city and NW, Washington. Freshly painted, COVID cleaned and professionally deep-cleaned, the condo has gleaming hardwoods, granite countertops and an energy that wraps you in comfort and cozy. The Crescent offers it all. A space to workout, a community room for gatherings, public transportation at your doorstep and a public library and post-office next door. Whole Foods is a stone's throw away and there are 213 restaurants, bars and coffee shops to explore, most of which are offering carry-out during the pandemic. Pick fresh fruits and vegetables at the Farmers Market every weekend at Veterans Plaza, which offers ice-skating during the winter and jazz concerts in the summer and lots more! Up to two small pets allowed, not to exceed 40 lbs. Property is sold as-is. When your friends visit, there is a county-run public garage directly across the street. Welcome home, and welcome 2021!
Location
State MD
County Montgomery
Zoning CBD2
Rooms
Other Rooms Bedroom 2, Bedroom 1, Bathroom 1
Main Level Bedrooms 2
Interior
Interior Features Floor Plan - Open, Kitchen - Galley
Hot Water Natural Gas
Heating Forced Air
Cooling Central A/C
Heat Source Natural Gas
Exterior
Garage Garage - Side Entry, Underground
Garage Spaces 1.0
Parking On Site 1
Amenities Available Community Center, Elevator, Exercise Room, Fitness Center, Party Room, Reserved/Assigned Parking
Waterfront N
Water Access N
Accessibility None
Attached Garage 1
Total Parking Spaces 1
Garage Y
Building
Story 1
Unit Features Hi-Rise 9+ Floors
Sewer Public Septic
Water Public
Architectural Style Traditional
Level or Stories 1
Additional Building Above Grade, Below Grade
New Construction N
Schools
School District Montgomery County Public Schools
Others
Pets Allowed Y
HOA Fee Include Common Area Maintenance,Ext Bldg Maint,Health Club,Snow Removal,Trash
Senior Community No
Tax ID 161303579827
Ownership Condominium
Acceptable Financing Cash, Conventional, FHA, VA
Listing Terms Cash, Conventional, FHA, VA
Financing Cash,Conventional,FHA,VA
Special Listing Condition Standard
Pets Description Size/Weight Restriction, Pet Addendum/Deposit
Read Less
Want to know what your home might be worth? Contact us for a FREE valuation!

Our team is ready to help you sell your home for the highest possible price ASAP

Bought with Takonia M Person • Samson Properties






