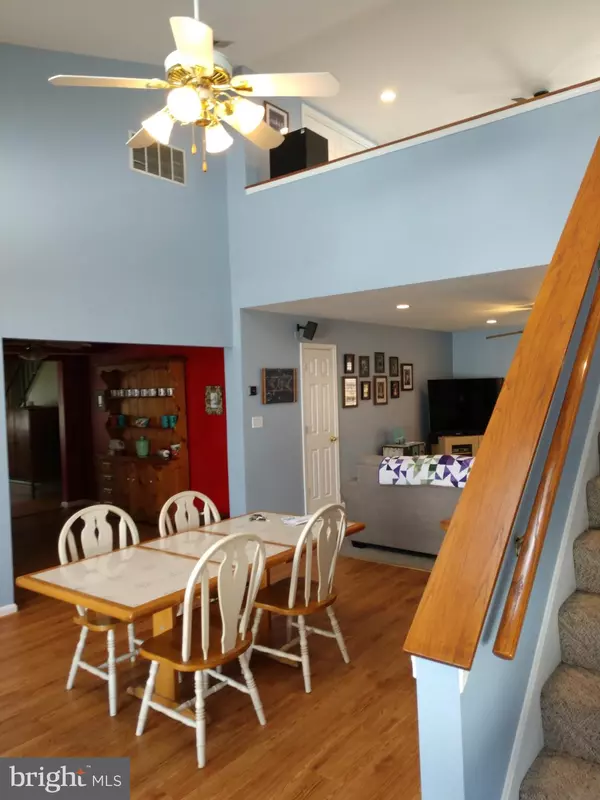$482,650
$439,900
9.7%For more information regarding the value of a property, please contact us for a free consultation.
3514 MOYLAN DR Bowie, MD 20715
4 Beds
2 Baths
2,472 SqFt
Key Details
Sold Price $482,650
Property Type Single Family Home
Sub Type Detached
Listing Status Sold
Purchase Type For Sale
Square Footage 2,472 sqft
Price per Sqft $195
Subdivision Meadowbrook At Belair
MLS Listing ID MDPG600816
Sold Date 05/14/21
Style Colonial
Bedrooms 4
Full Baths 2
HOA Y/N N
Abv Grd Liv Area 2,472
Originating Board BRIGHT
Year Built 1964
Annual Tax Amount $5,906
Tax Year 2020
Lot Size 9,000 Sqft
Acres 0.21
Property Description
Gorgeous, updated residence offering a range of updates to ensure the lucky new owners can simply move in and relax. Easy, convenient living with 2 bedrooms and a full bath on the main level, a large 2 level addition open to the kitchen with high cathedral ceiling, skylights, family room, dining room and loft (currently used as an office). The living space includes a family room with gas fireplace (non-vented type) and extends to a fully fenced backyard with 2 sheds (one with electric) and a patio. 2 additional bedrooms and another updated full bath on the upper level including bump out dormers. The one car garage is currently used as a recording studio with a separate entrance, but can easily be converted back to a garage, or used as additional living space/office with a side entrance. The property boasts extensive landscaping including a beautiful Japanese Maple, retaining walls and garden lighting. Nestled within the sought-after community of Meadowbrook at Belair, the home is close to nearby shopping, schools, public transportation and parks . Updates include: architectural shingled roof 2015, a new HVAC for the main portion of the house (all gas heat system with Smart thermostats) & e-rated windows. Other features: small owned solar grid, convection oven, gas stove & gas dryer. Original Levitt home was mostly rebuilt around 1998.
Location
State MD
County Prince Georges
Zoning R80
Rooms
Other Rooms Great Room, Loft
Main Level Bedrooms 2
Interior
Interior Features Breakfast Area, Dining Area, Entry Level Bedroom, Family Room Off Kitchen, Floor Plan - Open, Skylight(s), Studio
Hot Water Natural Gas
Heating Forced Air, Zoned
Cooling Central A/C, Zoned
Equipment Dryer - Gas
Appliance Dryer - Gas
Heat Source Natural Gas
Exterior
Exterior Feature Porch(es)
Parking Features Inside Access, Garage - Front Entry
Garage Spaces 3.0
Fence Chain Link, Fully
Utilities Available Natural Gas Available
Water Access N
Roof Type Architectural Shingle
Accessibility Other
Porch Porch(es)
Attached Garage 1
Total Parking Spaces 3
Garage Y
Building
Story 2
Sewer Public Sewer
Water Public
Architectural Style Colonial
Level or Stories 2
Additional Building Above Grade, Below Grade
New Construction N
Schools
School District Prince George'S County Public Schools
Others
Senior Community No
Tax ID 17141701002
Ownership Fee Simple
SqFt Source Assessor
Special Listing Condition Standard
Read Less
Want to know what your home might be worth? Contact us for a FREE valuation!

Our team is ready to help you sell your home for the highest possible price ASAP

Bought with LaToya Y Pickett-Bell • Keller Williams Preferred Properties





