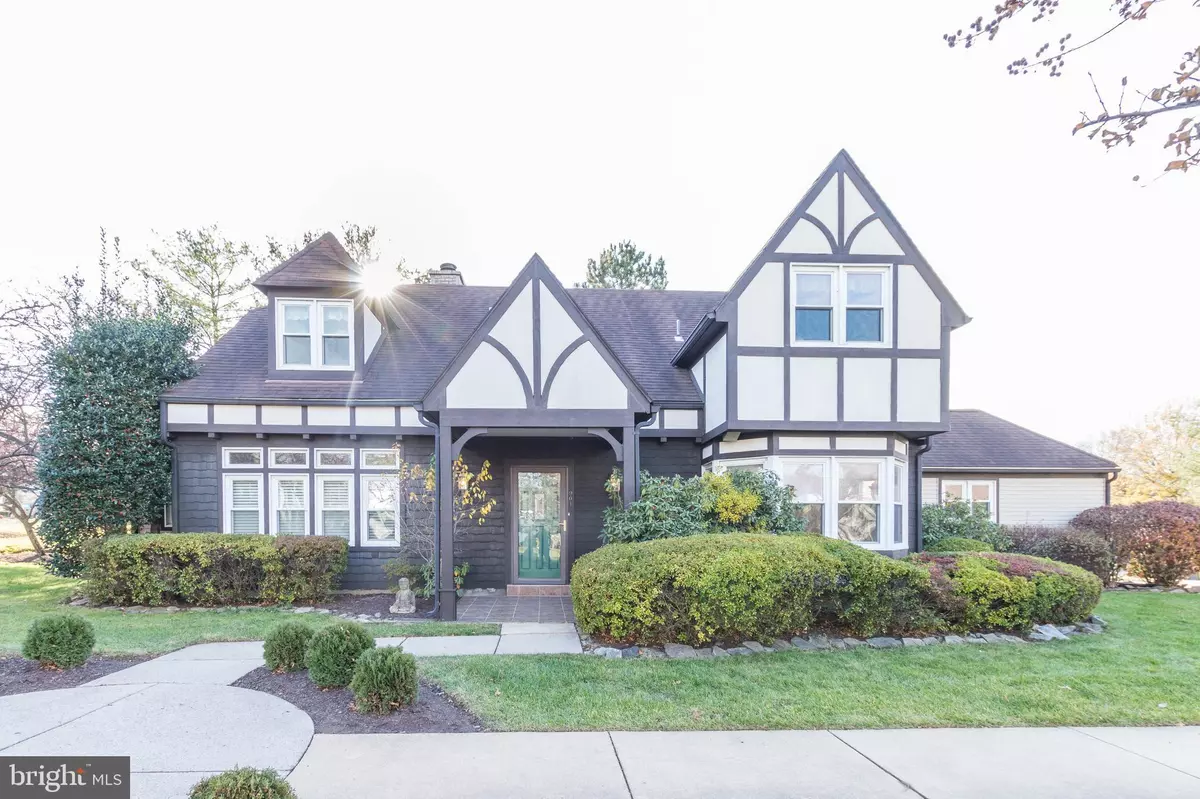$435,000
$425,000
2.4%For more information regarding the value of a property, please contact us for a free consultation.
901 MILL POND RD Frederick, MD 21701
3 Beds
3 Baths
1,950 SqFt
Key Details
Sold Price $435,000
Property Type Single Family Home
Sub Type Detached
Listing Status Sold
Purchase Type For Sale
Square Footage 1,950 sqft
Price per Sqft $223
Subdivision Wormans Mill
MLS Listing ID MDFR2009224
Sold Date 12/22/21
Style Tudor
Bedrooms 3
Full Baths 2
Half Baths 1
HOA Fees $258/mo
HOA Y/N Y
Abv Grd Liv Area 1,950
Originating Board BRIGHT
Year Built 1989
Annual Tax Amount $5,121
Tax Year 2021
Lot Size 3,417 Sqft
Acres 0.08
Property Description
OFFERS DUE. BY 12/7/21 BY 12 PM NOON. Beautiful Tudor style home! When you walk into the home, you see a gorgeous living room area with fireplace, high ceilings, and sunroom on the back. Gorgeous wooden floors throughout home! 1st floor bedroom, with walk-in closet, and master bathroom with double sink vanity. Two more bedrooms upstairs and a full bathroom. This home has lots of character! 1-car attached garage on side with walk-in into kitchen area. Washer/dryer in kitchen area on main level. Sunroom in back of home, with a patio area make a great entertainment area! No basement. Home faces a shared community gazebo and flower bed. Roof and trim replaced 7/2021. Community has playground, tennis courts, basketball courts, playground, community pool, gym, and clubhouse. Membership required and is included with HOA fee! Very close to shops, restaurants, and major highways for east access!
Location
State MD
County Frederick
Zoning PND
Rooms
Other Rooms Living Room, Dining Room, Kitchen, Sun/Florida Room
Main Level Bedrooms 1
Interior
Interior Features Dining Area, Exposed Beams, Floor Plan - Traditional
Hot Water Natural Gas
Heating Forced Air
Cooling Central A/C
Fireplaces Number 1
Fireplaces Type Fireplace - Glass Doors, Wood
Fireplace Y
Heat Source Natural Gas
Laundry Main Floor, Washer In Unit, Dryer In Unit
Exterior
Parking Features Garage - Side Entry
Garage Spaces 1.0
Amenities Available Basketball Courts, Club House, Exercise Room, Pool - Outdoor, Tennis Courts, Tot Lots/Playground
Water Access N
Roof Type Fiberglass
Accessibility None
Attached Garage 1
Total Parking Spaces 1
Garage Y
Building
Story 2
Foundation Slab
Sewer Public Sewer
Water Public
Architectural Style Tudor
Level or Stories 2
Additional Building Above Grade, Below Grade
New Construction N
Schools
Elementary Schools Walkersville
Middle Schools Walkersville
High Schools Walkersville
School District Frederick County Public Schools
Others
HOA Fee Include Lawn Care Front,Lawn Maintenance,Pool(s),Recreation Facility,Snow Removal,Trash
Senior Community No
Tax ID 1102156741
Ownership Fee Simple
SqFt Source Assessor
Acceptable Financing Cash, Conventional, FHA
Horse Property N
Listing Terms Cash, Conventional, FHA
Financing Cash,Conventional,FHA
Special Listing Condition Probate Listing
Read Less
Want to know what your home might be worth? Contact us for a FREE valuation!

Our team is ready to help you sell your home for the highest possible price ASAP

Bought with Courtney P. Greening • The Glocker Group Realty Results






