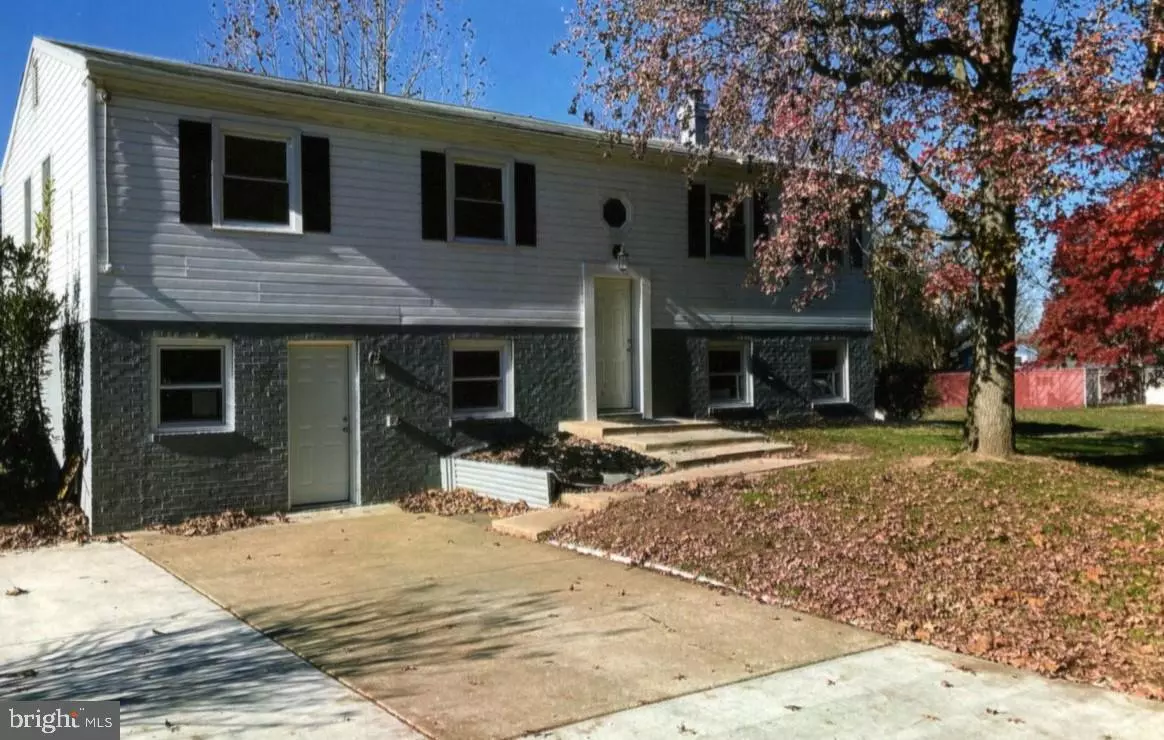$285,000
$299,900
5.0%For more information regarding the value of a property, please contact us for a free consultation.
220 WHITEHALL RD Elkton, MD 21921
3 Beds
3 Baths
2,002 SqFt
Key Details
Sold Price $285,000
Property Type Single Family Home
Sub Type Detached
Listing Status Sold
Purchase Type For Sale
Square Footage 2,002 sqft
Price per Sqft $142
Subdivision Holly Hall
MLS Listing ID MDCC2002396
Sold Date 01/28/22
Style Bi-level
Bedrooms 3
Full Baths 2
Half Baths 1
HOA Y/N N
Abv Grd Liv Area 1,144
Originating Board BRIGHT
Year Built 1974
Annual Tax Amount $2,323
Tax Year 2021
Lot Size 8,842 Sqft
Acres 0.2
Property Description
Established Elkton- Single family neighborhood. Public water and sewer. Two story split level. Second level features formal dining room, large living room, 3 bedrooms and 2 full baths. Full shower off Master Bath and walk-in handicap tub shower off hall way bath. New kitchen with stylish white all wood cabinets, recess lighting, and new flooring, Troy Granite kitchen counter tops. New Stainless steel appliances, range, dishwasher and refrigerator. First floor level features, large 24X14 family room. A two room office area for working at home or daycare. Utility laundry room and separate electric room great space for a work shop. Great for In-Law area. 13 X 12 three seasoned porch area off of family room. See photos.
Updated items include gas furnace, out side air conditioning unit, hot water heater, vinyl siding, vinyl windows, doors, blown attic insulation. Newly painted. Walking distance from elementary school, shopping, pharmacies and medical services. Minutes from the Delaware line, NO Town of Elkton Taxes, NO HOA, lots of potential.
Location
State MD
County Cecil
Zoning ST
Direction East
Rooms
Other Rooms Dining Room, Bedroom 2, Bedroom 3, Kitchen, Den, Bedroom 1, 2nd Stry Fam Rm, Laundry, Office, Bathroom 1, Bathroom 2, Bonus Room, Screened Porch
Basement Daylight, Full, Front Entrance, Full, Heated, Improved, Interior Access, Outside Entrance, Rear Entrance
Interior
Hot Water Electric
Heating Central
Cooling Central A/C
Flooring Ceramic Tile, Laminated, Laminate Plank, Luxury Vinyl Plank
Equipment Dishwasher, ENERGY STAR Refrigerator, ENERGY STAR Dishwasher, Energy Efficient Appliances, Oven/Range - Electric, Refrigerator, Stainless Steel Appliances, Range Hood, Water Heater
Fireplace N
Appliance Dishwasher, ENERGY STAR Refrigerator, ENERGY STAR Dishwasher, Energy Efficient Appliances, Oven/Range - Electric, Refrigerator, Stainless Steel Appliances, Range Hood, Water Heater
Heat Source Natural Gas
Laundry Lower Floor, Hookup
Exterior
Utilities Available Natural Gas Available, Water Available, Sewer Available, Phone Available, Cable TV Available
Water Access N
Accessibility Other
Garage N
Building
Lot Description Level, Rear Yard
Story 2
Foundation Block
Sewer Public Sewer
Water Public
Architectural Style Bi-level
Level or Stories 2
Additional Building Above Grade, Below Grade
New Construction N
Schools
Elementary Schools Call School Board
Middle Schools Call School Board
High Schools Call School Board
School District Cecil County Public Schools
Others
Pets Allowed Y
Senior Community No
Tax ID 0803020177
Ownership Fee Simple
SqFt Source Assessor
Acceptable Financing VA, FHA, Conventional, Cash
Listing Terms VA, FHA, Conventional, Cash
Financing VA,FHA,Conventional,Cash
Special Listing Condition Standard
Pets Allowed No Pet Restrictions
Read Less
Want to know what your home might be worth? Contact us for a FREE valuation!

Our team is ready to help you sell your home for the highest possible price ASAP

Bought with Shannon M Alexander • American Premier Realty, LLC






