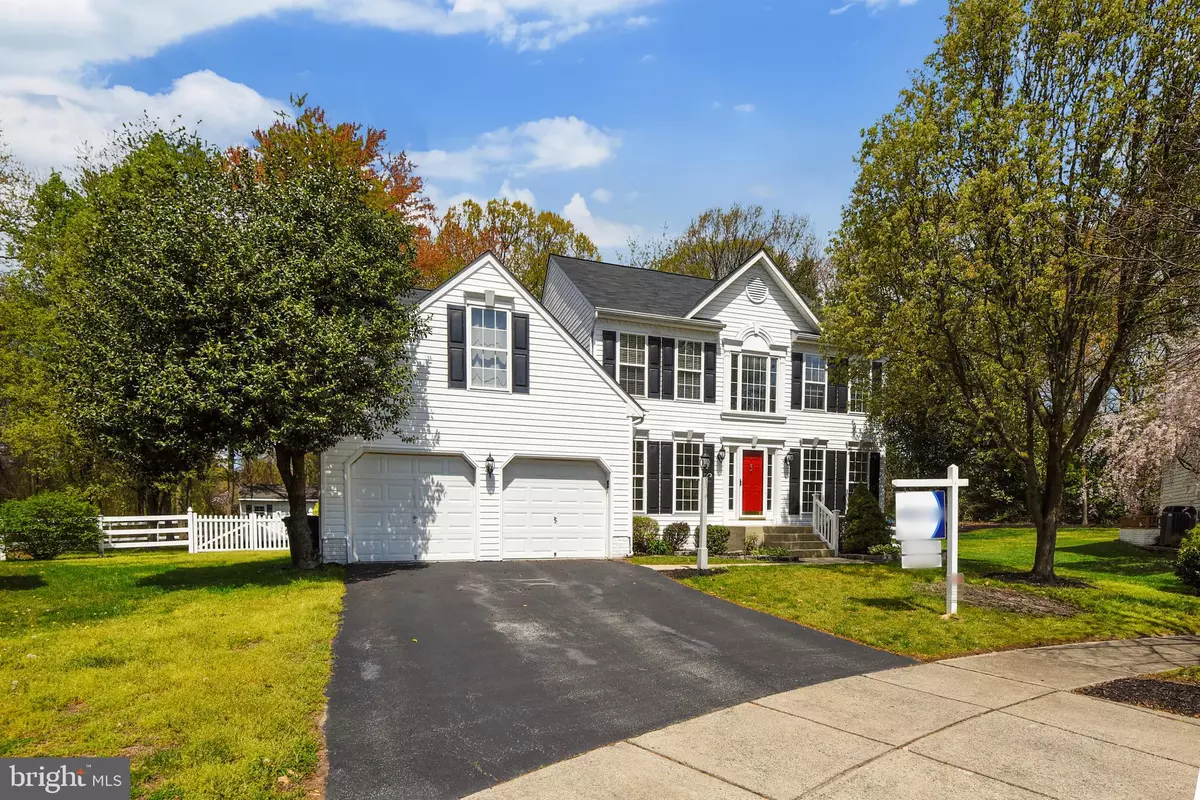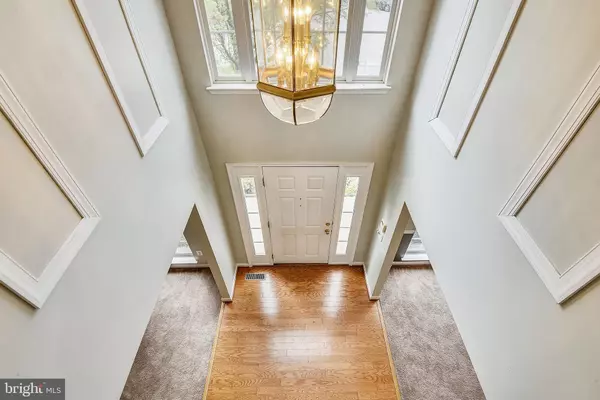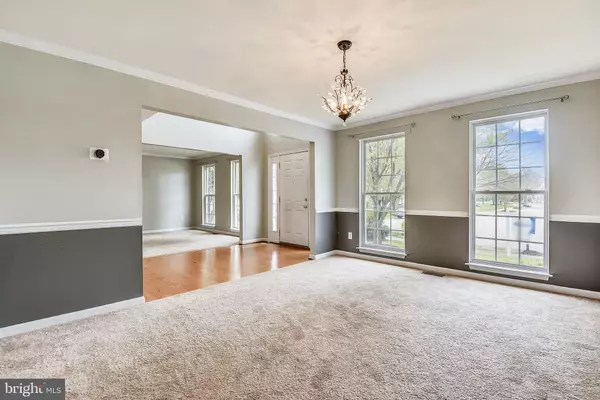$570,000
$579,900
1.7%For more information regarding the value of a property, please contact us for a free consultation.
8144 SILVERADO CT Pasadena, MD 21122
5 Beds
4 Baths
4,032 SqFt
Key Details
Sold Price $570,000
Property Type Single Family Home
Sub Type Detached
Listing Status Sold
Purchase Type For Sale
Square Footage 4,032 sqft
Price per Sqft $141
Subdivision Farmington Village
MLS Listing ID MDAA422416
Sold Date 07/13/20
Style Traditional
Bedrooms 5
Full Baths 3
Half Baths 1
HOA Fees $60/ann
HOA Y/N Y
Abv Grd Liv Area 3,232
Originating Board BRIGHT
Year Built 1998
Annual Tax Amount $5,528
Tax Year 2020
Lot Size 0.264 Acres
Acres 0.26
Property Description
Welcome to 8144 Silverado Ct., located in Farmington Village of Pasadena. Convenient to Route 2, Route 100 and Route 97, this home is great for those commuting to Ft. Meade, Baltimore, or DC. This incredible home is located at the end unit of the cul-de-sac! Featuring a very open floor plan with formal living and dining rooms with crown moldings and gourmet kitchen. Preparing food with your upgraded stainless appliances, gas stove, and range, granite counters, 42 inch cabinets is a dream and with a convenient little breakfast space adjacent, hanging out and enjoying a coffee in the morning or getting the kids out the door is easier. With the main level family room being right off the kitchen, entertaining friends and family is a breeze! There is an office located off the foyer. On the upper level you will find 3 bedrooms and the Master suite with its massive walk-in closet and luxury bath, separate shower and dual sink vanity. The laundry room is conveniently located on the 2nd level, as well. The fully finished basement features the 5th bedroom, full bath, recreation room, exercise or lounge area, as well as a wet bar. Amazing storage and workshop area, make this basement a perfect spot for anyone! Hot tub and pool table convey with the home! This home features dual-zone heating and cooling (with a new upstairs unit in 2018), a new roof in 2019, a new refrigerator (2018), a new dishwasher (2019) and a new clothes washer. The deck was completely redone in 2019.Video Tour Here https://www.youtube.com/watch?v=O59n_KcaNd0
Location
State MD
County Anne Arundel
Zoning R2
Rooms
Basement Fully Finished
Main Level Bedrooms 5
Interior
Heating Heat Pump - Electric BackUp
Cooling Central A/C
Heat Source Electric
Exterior
Parking Features Garage - Front Entry, Garage Door Opener, Inside Access
Garage Spaces 2.0
Water Access N
Accessibility None
Attached Garage 2
Total Parking Spaces 2
Garage Y
Building
Story 3
Sewer Public Sewer
Water Public
Architectural Style Traditional
Level or Stories 3
Additional Building Above Grade, Below Grade
New Construction N
Schools
Elementary Schools Solley
Middle Schools George Fox
High Schools Northeast
School District Anne Arundel County Public Schools
Others
Senior Community No
Tax ID 020326490097083
Ownership Fee Simple
SqFt Source Estimated
Acceptable Financing Conventional, Cash, FHVA
Listing Terms Conventional, Cash, FHVA
Financing Conventional,Cash,FHVA
Special Listing Condition Standard
Read Less
Want to know what your home might be worth? Contact us for a FREE valuation!

Our team is ready to help you sell your home for the highest possible price ASAP

Bought with Renee P Cooper • ExecuHome Realty






