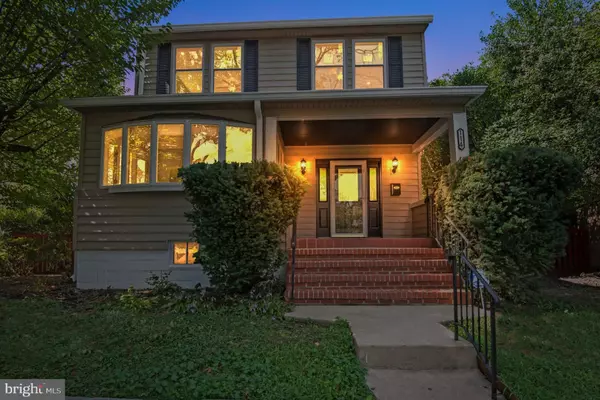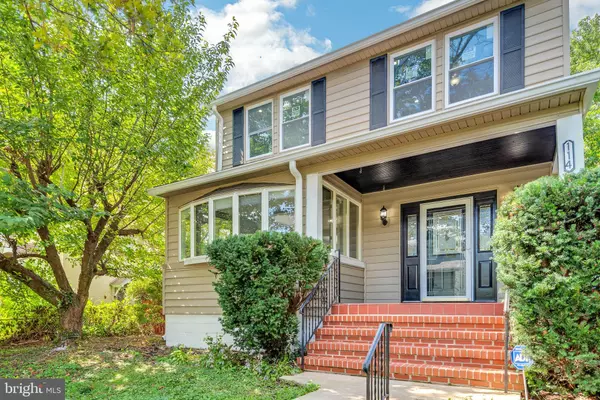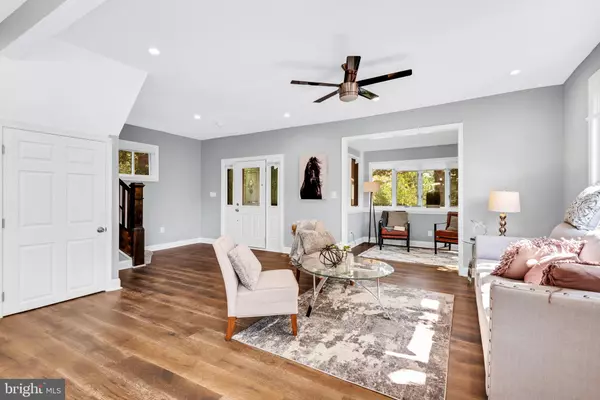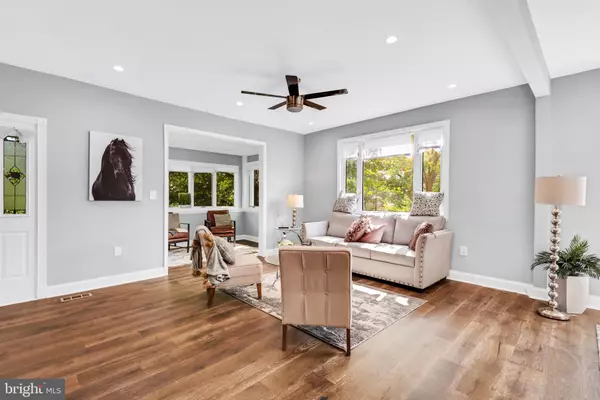$337,000
$325,000
3.7%For more information regarding the value of a property, please contact us for a free consultation.
114 KINSHIP RD Baltimore, MD 21222
4 Beds
3 Baths
2,140 SqFt
Key Details
Sold Price $337,000
Property Type Single Family Home
Sub Type Detached
Listing Status Sold
Purchase Type For Sale
Square Footage 2,140 sqft
Price per Sqft $157
Subdivision Saint Helena
MLS Listing ID MDBC2011460
Sold Date 10/22/21
Style Victorian,Traditional
Bedrooms 4
Full Baths 2
Half Baths 1
HOA Y/N N
Abv Grd Liv Area 1,690
Originating Board BRIGHT
Year Built 1929
Annual Tax Amount $2,798
Tax Year 2021
Lot Size 4,823 Sqft
Acres 0.11
Lot Dimensions 1.00 x
Property Description
WOW!!! Picturesque 4Bedroom/2.5Bathroom Home in the beautiful Saint Helena neighborhood of Baltimore County. As you drive up, enjoy the Tranquility of this Quiet and Serene community. Walk up a few steps to the Spacious FRONT PORCH. Perfectly framed for your seasonal décor. Then through the front door, to the flowing Open Concept main level with Half Bath for guests. This is truly the Heart of The Home! The light filled FRONT NOOK is perfect for a Home Office, Reading Nook, or Indoor Garden. The LARGE LIVING ROOM is suited to house plenty of family and friends. The open & Grand DINING ROOM is perfect for Holiday Meals with loved ones. and The Brand-New GOURMET KITCHEN outfitted with TOP TIER appliances and a 5-burner stove. Take a few more steps and you're out onto the LARGE SUNROOM. Perfectly sealed from the elements but open enough to truly appreciate Nature's Beauty. Outdoors – The FULLY FENCED Backyard boasts a HUGE DECK, plenty of Grass space, and the convenience of a Detached GARAGE. Perfect for backyard BBQs, a Firepit, children playing outside, and easy parking. Back Inside… the Upstairs Level offers 3 well-sized bedrooms and a Gorgeous Bathroom with a large Jetted-Tub perfect for soaking and unwinding. Downstairs… in the FULLY FINSHED Basement, is a 4th Bedroom, another Stunning Bathroom with a Large Shower and 2nd Family Room. A picture-perfect setting for Movie Nights at home. As if this house isn't perfect enough... almost EVERYTHING IS BRAND NEW!!! come Fall In Love with the indoors & outdoors of this home. WELCOME HOME!
Location
State MD
County Baltimore
Zoning R1
Rooms
Basement Fully Finished
Interior
Interior Features Exposed Beams, Floor Plan - Open, Kitchen - Gourmet, Recessed Lighting, Walk-in Closet(s), Dining Area, Ceiling Fan(s)
Hot Water Natural Gas
Heating Central
Cooling Central A/C
Heat Source Natural Gas
Exterior
Parking Features Oversized, Covered Parking, Garage - Rear Entry
Garage Spaces 1.0
Water Access N
Accessibility None
Total Parking Spaces 1
Garage Y
Building
Story 3
Foundation Permanent
Sewer Public Sewer
Water Public
Architectural Style Victorian, Traditional
Level or Stories 3
Additional Building Above Grade, Below Grade
New Construction N
Schools
School District Baltimore County Public Schools
Others
Senior Community No
Tax ID 04121201013035
Ownership Fee Simple
SqFt Source Assessor
Acceptable Financing Cash, Conventional, FHA, VA
Listing Terms Cash, Conventional, FHA, VA
Financing Cash,Conventional,FHA,VA
Special Listing Condition Standard
Read Less
Want to know what your home might be worth? Contact us for a FREE valuation!

Our team is ready to help you sell your home for the highest possible price ASAP

Bought with Will Stein • Compass





