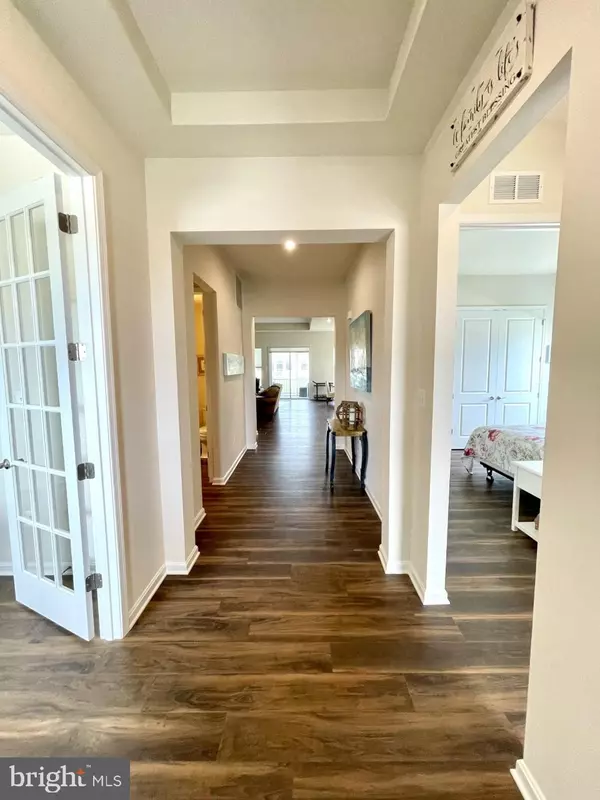$605,000
$624,900
3.2%For more information regarding the value of a property, please contact us for a free consultation.
706 HONEY LOCUST RD Middletown, DE 19709
3 Beds
4 Baths
3,575 SqFt
Key Details
Sold Price $605,000
Property Type Single Family Home
Sub Type Detached
Listing Status Sold
Purchase Type For Sale
Square Footage 3,575 sqft
Price per Sqft $169
Subdivision Four Seasons At Baymont Farms
MLS Listing ID DENC2023760
Sold Date 07/21/22
Style Ranch/Rambler
Bedrooms 3
Full Baths 3
Half Baths 1
HOA Fees $165/mo
HOA Y/N Y
Abv Grd Liv Area 2,380
Originating Board BRIGHT
Year Built 2021
Annual Tax Amount $4,299
Tax Year 2021
Lot Size 10,454 Sqft
Acres 0.24
Property Description
Stunning. Gorgeous. Luxurious! LESS THAN A YEAR OLD!! Why wait for new construction? A similar Rockford model home with these upgrades and today's pricing would cost more than 675K! With over 130K in upgrades, this Rockford model home on a corner lot in the Four Seasons at Baymont Farms 55+ community is simply amazing! 10 FOOT, yes- 10 FOOT ceilings throughout the entire first floor of the home! What a feeling of space! Walk into an extended foyer and be greeted with a beautiful tray ceiling and luxury vinyl plank flooring. There is an office with French doors to your immediate left that has large windows to let the sun shine in! Advancing through the foyer on your right, you will find two nicely sized bedrooms that share a full bath. Great closet space in both bedrooms! Continue up the hallway and you will find a mudroom with built in storage unit and coat rack as well as a laundry room with utility sink! ! At the end of the foyer get ready to be blown away by an amazing gourmet kitchen with an island that is just shy of nine feet!!! Gorgeous granite countertops, pendant lighting, double ovens, stainless steel appliances and LEVEL FOUR soft touch cabinets and drawers grace the home. Great size pantry as well! The kitchen overlooks a large dining area and living room that contains a gas fireplace with a stone front that goes all the way up to the ceiling! The dining area also provides access to the 22x10 screened in porch- perfect for enjoying a cup of tea or coffee in the morning! A bonus feature off of the living room is what the builder calls the 'HOV HUB"- this corner room is perfect for additional office space if you want to be near the heart of the home! The large primary suite is located off of the living room and contains a walk in closet, a second closet and a huge "ultra spa" bathroom with walk in shower and rainfall showerhead! The dual sink quartz top vanity has plenty of space! As if this isn't already enough, head down to the basement to find a huge finished area with another full bathroom!!! All bathrooms also feature level four cabinets and comfort height toilets! There is a large unfinished area as well for even more storage! The attached garage can fit two cars! Security system is included! There is an irrigation system in both the front and backyard!! Neutral cellular shades throughout the home are included! A clubhouse with a full gym, meeting rooms, recreation space, conference rooms, pool tables and yoga room for residents! There is also a community pool for the residents and pickleball! There are two miles of walking trails as well as a kayak launch! This home is in pristine condition and ready for a new owner!! Conveniently located to nearby shopping and access to major highways. Book your tour today!!
Location
State DE
County New Castle
Area South Of The Canal (30907)
Zoning S
Rooms
Other Rooms Living Room, Dining Room, Primary Bedroom, Bedroom 2, Bedroom 3, Kitchen, Basement, Office, Primary Bathroom, Screened Porch
Basement Partially Finished
Main Level Bedrooms 3
Interior
Hot Water Electric
Heating Forced Air
Cooling Central A/C
Fireplaces Type Gas/Propane, Stone
Fireplace Y
Heat Source Natural Gas
Exterior
Parking Features Garage - Front Entry
Garage Spaces 4.0
Amenities Available Club House, Exercise Room, Game Room, Pool - Outdoor
Water Access N
Accessibility None
Attached Garage 2
Total Parking Spaces 4
Garage Y
Building
Story 1
Foundation Concrete Perimeter
Sewer Public Sewer
Water Public
Architectural Style Ranch/Rambler
Level or Stories 1
Additional Building Above Grade, Below Grade
New Construction N
Schools
School District Appoquinimink
Others
HOA Fee Include Common Area Maintenance,Lawn Maintenance,Pool(s),Snow Removal,Trash
Senior Community Yes
Age Restriction 55
Tax ID 13-019.31-304
Ownership Fee Simple
SqFt Source Estimated
Special Listing Condition Standard
Read Less
Want to know what your home might be worth? Contact us for a FREE valuation!

Our team is ready to help you sell your home for the highest possible price ASAP

Bought with Megan Aitken • Keller Williams Realty






