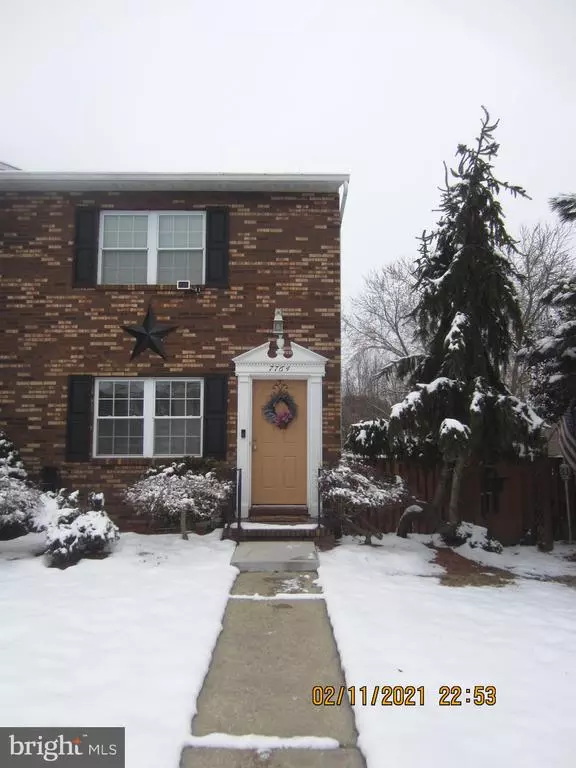$290,000
$295,000
1.7%For more information regarding the value of a property, please contact us for a free consultation.
7764 MOONFALL CT Pasadena, MD 21122
3 Beds
3 Baths
2,480 SqFt
Key Details
Sold Price $290,000
Property Type Townhouse
Sub Type End of Row/Townhouse
Listing Status Sold
Purchase Type For Sale
Square Footage 2,480 sqft
Price per Sqft $116
Subdivision Stoneybrooke Village
MLS Listing ID MDAA459288
Sold Date 03/30/21
Style Colonial
Bedrooms 3
Full Baths 2
Half Baths 1
HOA Fees $35/qua
HOA Y/N Y
Abv Grd Liv Area 1,240
Originating Board BRIGHT
Year Built 1985
Annual Tax Amount $2,571
Tax Year 2021
Lot Size 3,933 Sqft
Acres 0.09
Property Description
Wonderful 3 Bedroom 2 1/2 Bath brick front end of group has open space on the side and in back for privacy! Bright and sunny kitchen and dining room have 2 sliders leading out to spacious covered deck, fenced yard with shed, large above ground pool and side deck! Lower level family room has full bath rough-in and sliders lead to brick patio! Upper level has nice sized bedroom s with main bedroom having walk-in closet & full bath and pull-down attic stairs*Convenient powder room on 1st floor*Siding and roof both installed 2020 have warranties that transfer to buyer! All new tilt-in windows! 2 assigned parking spaces is a plus! Great landscaping! Move-in Ready!
Location
State MD
County Anne Arundel
Zoning R5
Rooms
Basement Fully Finished, Improved, Rough Bath Plumb, Rear Entrance, Sump Pump, Walkout Level
Interior
Interior Features Attic, Carpet, Ceiling Fan(s), Combination Kitchen/Dining, Crown Moldings, Kitchen - Eat-In, Kitchen - Table Space, Primary Bath(s), Tub Shower, Window Treatments
Hot Water Electric
Heating Heat Pump(s)
Cooling Ceiling Fan(s), Central A/C
Flooring Carpet, Ceramic Tile, Laminated
Equipment Dishwasher, Dryer, Exhaust Fan, Refrigerator, Stove, Washer
Fireplace N
Window Features Replacement
Appliance Dishwasher, Dryer, Exhaust Fan, Refrigerator, Stove, Washer
Heat Source Electric
Laundry Basement
Exterior
Exterior Feature Deck(s), Patio(s)
Parking On Site 2
Fence Rear
Pool Above Ground
Water Access N
Accessibility None
Porch Deck(s), Patio(s)
Garage N
Building
Lot Description Backs - Open Common Area, Landscaping, No Thru Street
Story 3
Sewer Public Sewer
Water Public
Architectural Style Colonial
Level or Stories 3
Additional Building Above Grade, Below Grade
New Construction N
Schools
School District Anne Arundel County Public Schools
Others
Pets Allowed Y
HOA Fee Include Common Area Maintenance,Snow Removal
Senior Community No
Tax ID 020376890008163
Ownership Fee Simple
SqFt Source Assessor
Acceptable Financing Cash, Conventional, FHA, VA
Horse Property N
Listing Terms Cash, Conventional, FHA, VA
Financing Cash,Conventional,FHA,VA
Special Listing Condition Standard
Pets Allowed No Pet Restrictions
Read Less
Want to know what your home might be worth? Contact us for a FREE valuation!

Our team is ready to help you sell your home for the highest possible price ASAP

Bought with Ryan R Briggs • Anne Arundel Properties, Inc.






