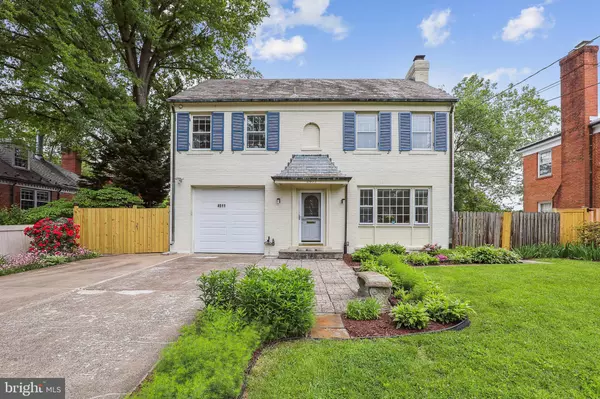$1,400,000
$1,197,995
16.9%For more information regarding the value of a property, please contact us for a free consultation.
4911 SANGAMORE RD Bethesda, MD 20816
4 Beds
4 Baths
2,806 SqFt
Key Details
Sold Price $1,400,000
Property Type Single Family Home
Sub Type Detached
Listing Status Sold
Purchase Type For Sale
Square Footage 2,806 sqft
Price per Sqft $498
Subdivision Sumner
MLS Listing ID MDMC2051718
Sold Date 06/14/22
Style Colonial
Bedrooms 4
Full Baths 3
Half Baths 1
HOA Y/N N
Abv Grd Liv Area 2,531
Originating Board BRIGHT
Year Built 1967
Annual Tax Amount $11,839
Tax Year 2021
Lot Size 8,927 Sqft
Acres 0.2
Property Description
LOCATION, LOCATION and WHITMAN CLUSTER SCHOOLS!!!
WE ARE SCHEDULED TO SEE ALL OFFERS BY MONDAY, MAY 30th AT NOON.
Welcome to this beautiful updated center foyer brick colonial with so much to offer you. As you enter the large foyer there is a contemporary powder room and a renovated spacious table space kitchen to cook those delicious meals and enjoy. Through the kitchen is a light filled spacious dining room and living room with a wall of windows , hardwood floors and a wood burning fireplace.
Upstairs you can spread out in 3 large bedrooms. The spectacular primary bedroom across the back of the house with a fireplace, sitting area, a grand walk in closet, and a huge must see bathroom ! The other 2 bedrooms share a fully renovated new bathroom.
A surprise walkout lower level has an amazing one of kind Conservatory (renovated in 2022) with high ceilings, walls of windows, and beautiful views of the patio and garden area. For more entertaining there is a family room, full bath, bedroom with a door to the outside, and an office or game room area.
LOCATION- LOCATION! All this to enjoy plus just steps away from the Metro Bus line, Glen Echo Park,
and Sangamore Shopping area with Safeway, CVS, bank, a variety of delicious restaurants, and shops.
Location
State MD
County Montgomery
Zoning R60
Rooms
Other Rooms Living Room, Dining Room, Primary Bedroom, Bedroom 2, Bedroom 3, Bedroom 4, Kitchen, Family Room, Laundry, Office, Conservatory Room, Primary Bathroom, Half Bath
Basement Connecting Stairway, Daylight, Partial, Fully Finished, Heated, Outside Entrance, Rear Entrance, Side Entrance, Walkout Level, Windows
Interior
Interior Features Built-Ins, Ceiling Fan(s), Combination Dining/Living, Floor Plan - Traditional, Kitchen - Gourmet, Kitchen - Table Space, Primary Bath(s), Upgraded Countertops, Walk-in Closet(s), Window Treatments, Wood Floors
Hot Water Natural Gas
Heating Forced Air, Central
Cooling Central A/C
Fireplaces Number 3
Fireplaces Type Wood
Equipment Cooktop, Dishwasher, Disposal, Dryer, Icemaker, Refrigerator, Oven - Wall, Washer, Water Heater
Fireplace Y
Window Features Double Hung
Appliance Cooktop, Dishwasher, Disposal, Dryer, Icemaker, Refrigerator, Oven - Wall, Washer, Water Heater
Heat Source Natural Gas
Laundry Basement
Exterior
Parking Features Garage - Front Entry, Garage Door Opener, Inside Access
Garage Spaces 1.0
Fence Rear, Wood
Utilities Available Electric Available, Natural Gas Available, Sewer Available, Water Available
Water Access N
Roof Type Slate
Accessibility None
Attached Garage 1
Total Parking Spaces 1
Garage Y
Building
Story 3
Foundation Brick/Mortar
Sewer Public Sewer
Water Public
Architectural Style Colonial
Level or Stories 3
Additional Building Above Grade, Below Grade
New Construction N
Schools
Elementary Schools Wood Acres
Middle Schools Pyle
High Schools Walt Whitman
School District Montgomery County Public Schools
Others
Senior Community No
Tax ID 160700609850
Ownership Fee Simple
SqFt Source Assessor
Acceptable Financing Cash, Conventional
Listing Terms Cash, Conventional
Financing Cash,Conventional
Special Listing Condition Standard
Read Less
Want to know what your home might be worth? Contact us for a FREE valuation!

Our team is ready to help you sell your home for the highest possible price ASAP

Bought with Semyon Sarver • Compass





