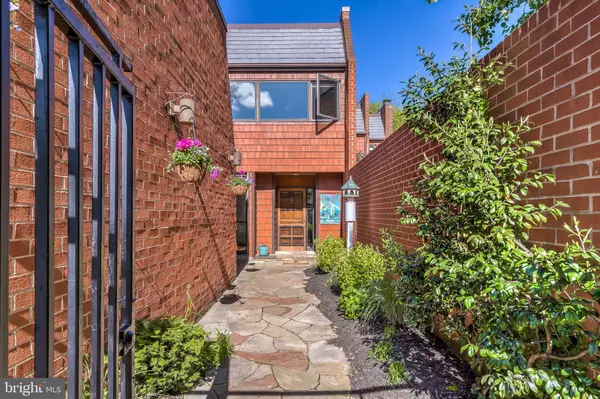$483,000
$499,900
3.4%For more information regarding the value of a property, please contact us for a free consultation.
19 MALIBU CT Ruxton, MD 21204
4 Beds
4 Baths
3,402 SqFt
Key Details
Sold Price $483,000
Property Type Townhouse
Sub Type End of Row/Townhouse
Listing Status Sold
Purchase Type For Sale
Square Footage 3,402 sqft
Price per Sqft $141
Subdivision Ruxton Crossing
MLS Listing ID MDBC493026
Sold Date 06/29/20
Style Traditional
Bedrooms 4
Full Baths 3
Half Baths 1
HOA Fees $345/mo
HOA Y/N Y
Abv Grd Liv Area 2,652
Originating Board BRIGHT
Year Built 1978
Annual Tax Amount $8,265
Tax Year 2019
Lot Size 5,390 Sqft
Acres 0.12
Lot Dimensions 1.00 x
Property Description
SIGNIFICANT PRICE IMPROVEMENT! THIS IS THE ONE YOU HAVE BEEN WAITING FOR!! RELAXED, EASY LIVING WITH A NEIGHBORHOOD HOA THAT INCLUDES ROOF, POOL, PLAYGROUND AND TENNIS. RARELY AVAILABLE END OF GROUP TOWNHOUSE THAT AFFORDS A LAYOUT WITH A MAIN LEVEL DEN AND AN UPPER LEVEL FOURTH BEDROOM: MORE THAN THE TYPICAL RUXTON CROSSING HOME - OVER 3400 SF OF FINISHED SPACE! THIS HOME HAS BEEN METICULOUSLY MAINTAINED AND CREATIVELY UPDATED TO CREATE A ONE OF A KIND OFFERING. EAT IN GOURMET KITCHEN WITH WHITE CABINETS, BLACK GRANITE COUNTER TOPS, DOUBLE WALL OVENS, JENNAIR COOK TOP, STAINLESS REFRIGERATOR, DISHWASHER, DISPOSAL, BUTLER PANTRY, BEAD BOARD CEILING, CROWN MOULDING, HARDWOOD FLOORS, AND FLOOR TO CEILING SLIDER TO COURTYARD FOR EASY GRILLING AND AL FRESCO DINING-FORMAL DINING ROOM WITH CROWN AND HARDWOOD FLOORS-HUGE LIVING ROOM WITH CROWN, HARDWOOD FLOORS, FIREPLACE, TWO WALLS OF CUSTOM BUILT INS WITH LIGHTING AND GLASS SHELVING, FLOOR TO CEILING SLIDERS TO DECK AND ATRIUM NICHE CURRENTLY USED AS A HOME OFFICE-DEN WITH CROWN, CUSTOM BUILT INS, FIREPLACE AND SLIDER TO DECK-UPDATED MAIN LEVEL POWDER ROOM-MASTER SUITE WITH CROWN AND CEILING FAN, DRESSING ROOM WITH TWO CUSTOM CLOSETS, CHERRY DOUBLE VANITY, BATH WITH STEAM SHOWER AND WHIRLPOOL TUB-THREE ADDITIONAL HUGE BEDROOMS WITH CROWN, CEILING FANS AND LARGE AND/OR CUSTOM CLOSETS-UPDATED HALL BATH WITH CHERRY DOUBLE VANITY-DAYLIGHT WALK OUT LOWER LEVEL IMPROVED WITH MASSIVE FAMILY ROOM WITH BUILT INS AND GRANITE TOPPED WET BAR, FULL BATH, LAUNDRY ROOM, AND STORAGE ROOM WITH CEDAR CLOSET. TREMENDOUS EXTERIOR WITH REAR DECK, PRIVATE, STONE COURTYARD AND ONE CAR GARAGE. BEST LOCATION IN RUXTON CROSSING WITH GREAT OPEN SPACE VIEWS AND EASY WALK TO THE RENOVATED POOL, TENNIS COURTS AND PLAYGROUND. EVERY COMMUTE IS EASY VIA CHARLES STREET, I-695 AND I-83. RIDERWOOD, DUMBARTON AND TOWSON HIGH. COME TAKE A LOOK - YOU WILL NOT BE DISAPPOINTED!! CPOUFS
Location
State MD
County Baltimore
Zoning RESIDENTIAL
Rooms
Other Rooms Living Room, Dining Room, Primary Bedroom, Bedroom 2, Bedroom 3, Bedroom 4, Kitchen, Family Room, Den, Primary Bathroom, Full Bath, Half Bath
Basement Connecting Stairway, Daylight, Partial, Full, Heated, Improved, Outside Entrance, Partially Finished, Rear Entrance, Shelving, Sump Pump, Walkout Level, Windows
Interior
Interior Features Bar, Breakfast Area, Built-Ins, Cedar Closet(s), Ceiling Fan(s), Crown Moldings, Kitchen - Eat-In, Kitchen - Gourmet, Kitchen - Table Space, Primary Bath(s), Pantry, Upgraded Countertops, Wet/Dry Bar, WhirlPool/HotTub, Wood Floors
Heating Forced Air
Cooling Central A/C
Fireplaces Number 2
Equipment Cooktop, Dishwasher, Disposal, Dryer, Exhaust Fan, Oven - Double, Range Hood, Refrigerator, Washer
Window Features Casement,Double Pane
Appliance Cooktop, Dishwasher, Disposal, Dryer, Exhaust Fan, Oven - Double, Range Hood, Refrigerator, Washer
Heat Source Oil
Laundry Basement
Exterior
Exterior Feature Brick, Patio(s)
Parking Features Garage Door Opener
Garage Spaces 3.0
Amenities Available Common Grounds, Pool - Outdoor, Tennis Courts, Tot Lots/Playground
Water Access N
Accessibility None
Porch Brick, Patio(s)
Total Parking Spaces 3
Garage Y
Building
Story 3
Sewer Public Sewer
Water Public
Architectural Style Traditional
Level or Stories 3
Additional Building Above Grade, Below Grade
New Construction N
Schools
Elementary Schools Riderwood
Middle Schools Dumbarton
High Schools Towson High Law & Public Policy
School District Baltimore County Public Schools
Others
HOA Fee Include Common Area Maintenance,Water,Other
Senior Community No
Tax ID 04081700014573
Ownership Fee Simple
SqFt Source Estimated
Special Listing Condition Standard
Read Less
Want to know what your home might be worth? Contact us for a FREE valuation!

Our team is ready to help you sell your home for the highest possible price ASAP

Bought with Jane D Love • Long & Foster Real Estate, Inc.






