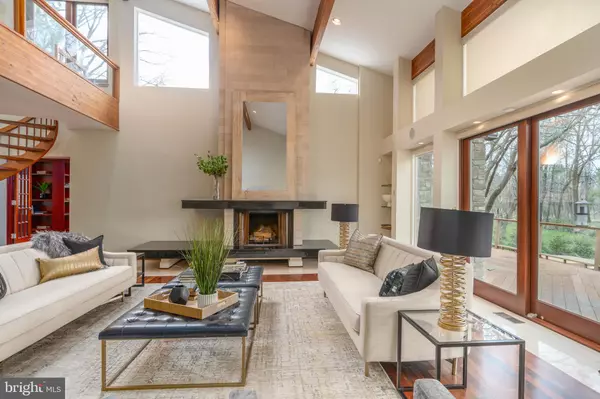$3,300,000
$3,450,000
4.3%For more information regarding the value of a property, please contact us for a free consultation.
7420 HELMSDALE RD Bethesda, MD 20817
7 Beds
7 Baths
10,175 SqFt
Key Details
Sold Price $3,300,000
Property Type Single Family Home
Sub Type Detached
Listing Status Sold
Purchase Type For Sale
Square Footage 10,175 sqft
Price per Sqft $324
Subdivision Bannockburn Estates
MLS Listing ID MDMC2037024
Sold Date 06/10/22
Style Mediterranean
Bedrooms 7
Full Baths 6
Half Baths 1
HOA Y/N N
Abv Grd Liv Area 8,160
Originating Board BRIGHT
Year Built 1963
Annual Tax Amount $21,026
Tax Year 2022
Lot Size 1.479 Acres
Acres 1.48
Property Description
This home comprises over 1.4 acres and over 10,000 finished square feet and has high-end finishes throughout, a chef's kitchen, three-car garage parking, an in-ground pool, and much more. There are seven bedrooms, with two on the main level, four on the second level, and one on the lower level.
An elegant entryway with marble steps welcomes you into the residence's main entrance. Windows surround the solid wood French doors. No detail was overlooked while designing the formal living rooma wood-burning fireplace with a floating hearth and shelf helps perfectly balance the large and open room. The rear wall has floor-to-ceiling windows and sliding glass doors that beam with light and overlook the rear yard and Booze Creek Stream Park. Brazilian cherry floors are bordered with white marble tiles. A spiral staircase leads to the library loft that overlooks the living room. The library loft was thoughtfully designed with built-in shelves and drawers and is surrounded by windows. A sliding glass door provides access to the side roof, which offers the potential to be finished as a deck. The library is accessed either by the spiral staircase or upper-level west wing hallway.
A dedicated dining room offers formal dining space for twenty-plus guests. The room offers a blend of openness and privacy through the thoughtful placement of windows and columns. A solid wood door can be closed to separate the kitchen and dining room. The oversized chef's kitchen boasts a dual oven gas range, six gas burners, and a double griddle. The built-in fridge is extra wide. The center island offers additional seating, cooking prep space, and a secondary sink. Attached is a solarium that is currently used for informal dining for up to ten.
Located in the rear center of the home, the owner's private suite is an elegant retreat, offering an adequately sized room, a rear wall of windows, a dressing room with natural wood cabinets, and access to a short bridge that opens to the wood deck. Just outside of the bath is a vanity countertop with a mirror and space for seating. There are also two additional walk-in closets. The full bath has a dual vanity, jetted tub, stall shower with dual control faucets, and water closet.
On the west side of the main floor, you will find a sitting room with a gas fireplace, an office with built-in wood shelving, and a one-bedroom bathroom suite. This suite has direct access to the rear deck. The east wing on the second level offers a large one-bedroom suite with three exposures, a walk-in closet, and a full bath. A lavishly finished bathroom has both a tub and stall shower with dual faucet control. A double vanity has ample counter and storage space. The west wing of the second level offers three additional bedrooms and two additional full bathrooms. In one of the bedrooms, a walk-through closet leads to a private terrace overlooking the rear of the property. Brazilian Cherry floors and solid wood doors finish each bedroom.
The lower level of the house has a media room with a projector, a full bedroom and bathroom suite, a fitness room, sauna, wine room, and extra storage spaces. Behind the projector screen and through a hidden bookcase door is a perfect room for storage or could be retrofitted into a 'safe room'.
The rear of the property is unlike many others in Bethesda. Over 1.4 acres back up to protected Booze Creek Stream Valley Park. The recent Restoration Project provided a substantial investment from the County to restore and beautify the stream and surrounding land. The east end of the property has a large extension from a combined lot that offers a significant buffer between lot lines. Mature plantings border the left and front ends. There is also an in-ground heated swimming pool and koi pond.
Location
State MD
County Montgomery
Zoning R200
Rooms
Basement Connecting Stairway
Main Level Bedrooms 2
Interior
Interior Features Breakfast Area, Cedar Closet(s), Curved Staircase, Dining Area, Entry Level Bedroom, Formal/Separate Dining Room, Kitchen - Eat-In, Kitchen - Island, Primary Bath(s), Recessed Lighting, Sauna, Skylight(s), Soaking Tub, Spiral Staircase, Tub Shower, Upgraded Countertops, Walk-in Closet(s), WhirlPool/HotTub, Window Treatments, Wood Floors, Wine Storage
Hot Water Natural Gas
Heating Forced Air
Cooling Central A/C
Fireplaces Number 2
Fireplaces Type Gas/Propane, Wood
Furnishings No
Fireplace Y
Heat Source Natural Gas
Laundry Main Floor
Exterior
Parking Features Garage Door Opener
Garage Spaces 14.0
Pool In Ground, Heated
Water Access N
Accessibility None
Attached Garage 3
Total Parking Spaces 14
Garage Y
Building
Story 3
Foundation Slab
Sewer Public Sewer
Water Public
Architectural Style Mediterranean
Level or Stories 3
Additional Building Above Grade, Below Grade
New Construction N
Schools
Elementary Schools Bannockburn
Middle Schools Thomas W. Pyle
High Schools Walt Whitman
School District Montgomery County Public Schools
Others
Senior Community No
Tax ID 160700686048
Ownership Fee Simple
SqFt Source Assessor
Security Features Monitored,Security System,Smoke Detector
Horse Property N
Special Listing Condition Standard
Read Less
Want to know what your home might be worth? Contact us for a FREE valuation!

Our team is ready to help you sell your home for the highest possible price ASAP

Bought with Nadia F Khan • EXP Realty, LLC





