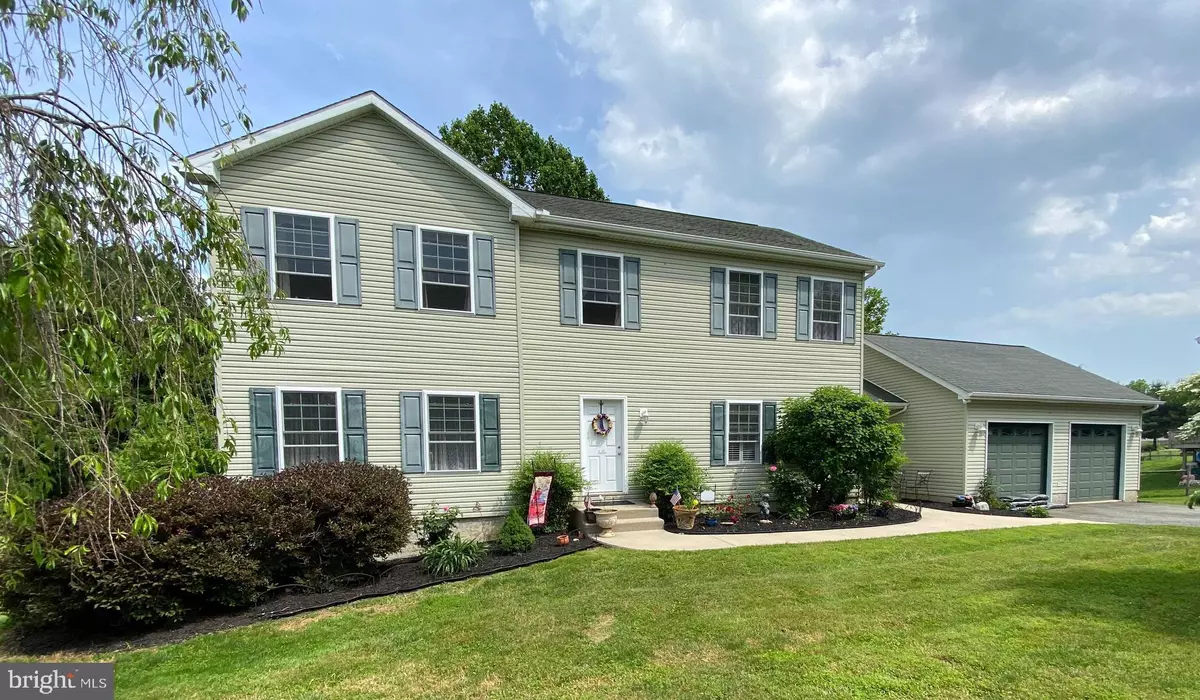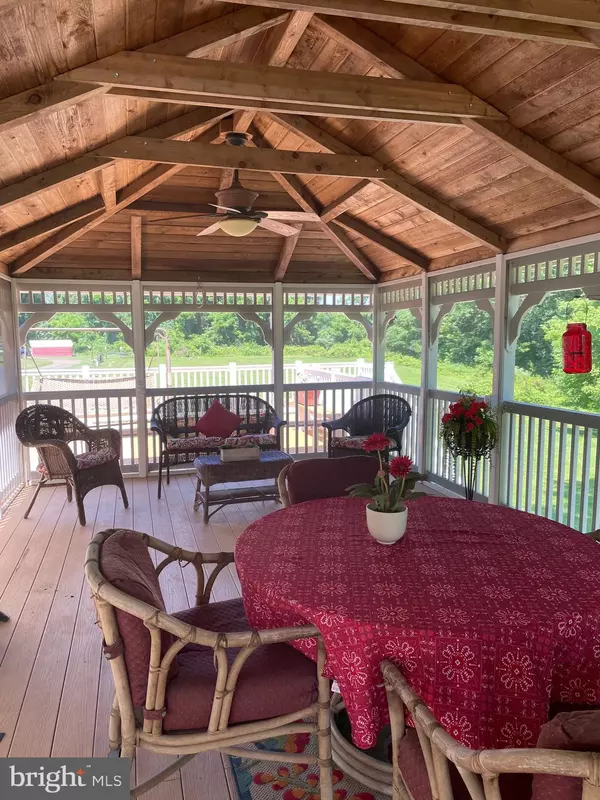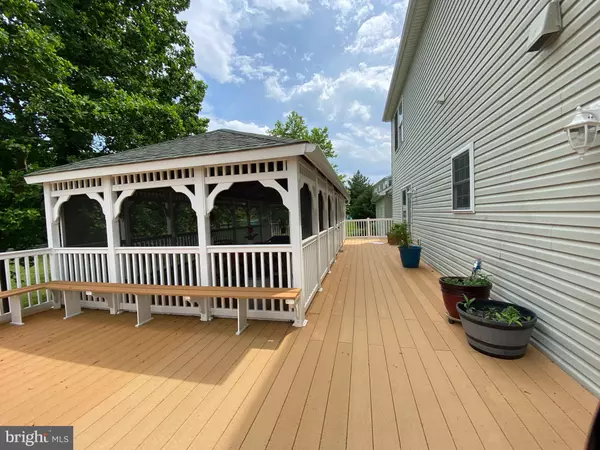$485,000
$489,900
1.0%For more information regarding the value of a property, please contact us for a free consultation.
80 GREY FOX DR Elkton, MD 21921
4 Beds
3 Baths
2,474 SqFt
Key Details
Sold Price $485,000
Property Type Single Family Home
Sub Type Detached
Listing Status Sold
Purchase Type For Sale
Square Footage 2,474 sqft
Price per Sqft $196
Subdivision Fox Catcher At Fairh
MLS Listing ID MDCC2005270
Sold Date 08/10/22
Style Colonial
Bedrooms 4
Full Baths 2
Half Baths 1
HOA Y/N N
Abv Grd Liv Area 2,474
Originating Board BRIGHT
Year Built 2007
Annual Tax Amount $3,458
Tax Year 2022
Lot Size 1.010 Acres
Acres 1.01
Property Description
Beautiful home in desirable Fox Catcher at Fair Hill neighborhood. This home has so much to offer! Outside, walk from your back yard to the nature trails at the equestrian center, enjoy the peaceful surroundings while relaxing in the Amish built 13x30 fully screened, maintenance free gazebo, 25x16 maintenance free deck with a section of decking that spans the entire 46ft length of the house, mature landscaping, and perfectly nestled at the end of a culdesac. Inside, you will find everything desirable in a home...Formal living room, family room, dining room, large kitchen with breakfast area, two separate sliding glass doors leading to the deck and gazebo, half bathroom, and an amazing mud room with double closets leading to the oversized two car garage. Upstairs offers four spacious bedrooms with ample closet space, second floor laundry, Master bedroom with huge walk-in and master bath. Bring your ideas to update the kitchen and bathrooms or enjoy as it is! One year home warranty included!
Location
State MD
County Cecil
Zoning RR
Rooms
Other Rooms Living Room, Dining Room, Kitchen, Family Room, Basement, Foyer, Breakfast Room, Laundry, Mud Room, Half Bath, Screened Porch
Basement Outside Entrance, Unfinished, Walkout Level
Interior
Hot Water Electric
Heating Heat Pump(s)
Cooling Central A/C
Heat Source Electric
Laundry Upper Floor, Washer In Unit, Dryer In Unit
Exterior
Exterior Feature Deck(s), Enclosed, Screened
Parking Features Garage - Front Entry, Garage Door Opener, Inside Access, Oversized
Garage Spaces 2.0
Water Access N
Accessibility None
Porch Deck(s), Enclosed, Screened
Attached Garage 2
Total Parking Spaces 2
Garage Y
Building
Lot Description Backs - Parkland, Backs to Trees, Cul-de-sac
Story 3
Foundation Block
Sewer Septic = # of BR
Water Well
Architectural Style Colonial
Level or Stories 3
Additional Building Above Grade, Below Grade
New Construction N
Schools
Elementary Schools Kenmore
Middle Schools Cherry Hill
High Schools Rising Sun
School District Cecil County Public Schools
Others
Senior Community No
Tax ID 0804040260
Ownership Fee Simple
SqFt Source Assessor
Acceptable Financing Conventional, FHA, VA
Listing Terms Conventional, FHA, VA
Financing Conventional,FHA,VA
Special Listing Condition Standard
Read Less
Want to know what your home might be worth? Contact us for a FREE valuation!

Our team is ready to help you sell your home for the highest possible price ASAP

Bought with Andrea L Barker • Integrity Real Estate





